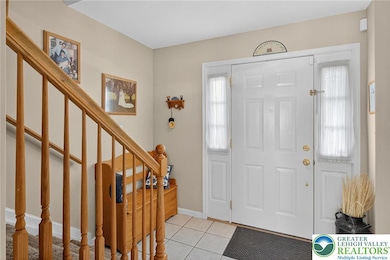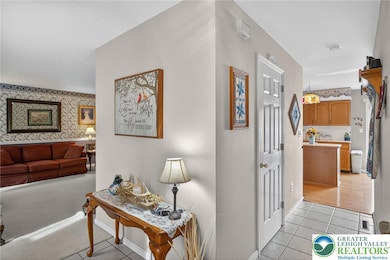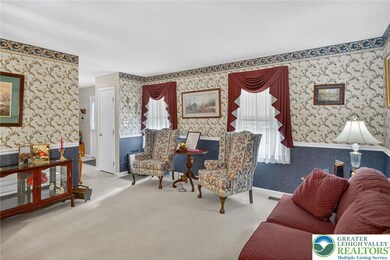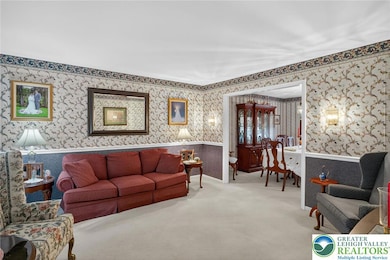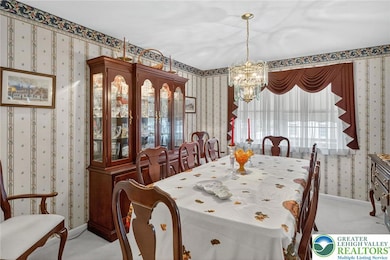
3905 Evergreen Dr Bethlehem, PA 18020
Estimated payment $3,469/month
Highlights
- Very Popular Property
- Family Room with Fireplace
- Brick or Stone Mason
- Deck
- 2 Car Garage
- Walk-In Closet
About This Home
Located in the beautiful subdivision of Emerald Hills, rests a colonial style home that offers the perfect blend of comfortable everyday living, as well as functionality and convenience for effortless entertaining. The inviting foyer leads you into the heart of the home where you'll discover a bright efficient kitchen that opens to a sunken family to one side and formal dining room and living room to other. A half bath and laundry area complete the main level. Upstairs boasts a primary en-suite complete with spa-like bath plus three additional generously sized bedrooms and full hall bath. Additional bonuses include an oversized deck with retractable awning perfect for seasonal relaxing and entertaining, a spacious yard for children and pets to enjoy, a full basement that will little effort could be finished into additional living space, storage shed, and two car garage. Conveniently located to major routes, shopping, St Luke’s Anderson Campus and everything the Lehigh Valley has to offer. See it today to ensure you’re the lucky one calling this Emerald Hills Gem yours tomorrow.
Open House Schedule
-
Sunday, November 02, 202512:00 to 2:00 pm11/2/2025 12:00:00 PM +00:0011/2/2025 2:00:00 PM +00:00Add to Calendar
Home Details
Home Type
- Single Family
Est. Annual Taxes
- $7,397
Year Built
- Built in 1999
Lot Details
- 10,000 Sq Ft Lot
- Property is zoned 05MDR
Parking
- 2 Car Garage
- Driveway
Home Design
- Brick or Stone Mason
- Vinyl Siding
Interior Spaces
- 2,309 Sq Ft Home
- 2-Story Property
- Gas Log Fireplace
- Family Room with Fireplace
- Basement Fills Entire Space Under The House
Kitchen
- Microwave
- Dishwasher
Bedrooms and Bathrooms
- 4 Bedrooms
- Walk-In Closet
Laundry
- Laundry on main level
- Washer Hookup
Outdoor Features
- Deck
- Patio
- Shed
Schools
- Governor Wolf Elementary School
- Freedom High School
Utilities
- Heating Available
Community Details
- Emerald Hills Subdivision
Map
Home Values in the Area
Average Home Value in this Area
Tax History
| Year | Tax Paid | Tax Assessment Tax Assessment Total Assessment is a certain percentage of the fair market value that is determined by local assessors to be the total taxable value of land and additions on the property. | Land | Improvement |
|---|---|---|---|---|
| 2025 | $974 | $90,200 | $18,000 | $72,200 |
| 2024 | $6,922 | $90,200 | $18,000 | $72,200 |
| 2023 | $6,945 | $90,200 | $18,000 | $72,200 |
| 2022 | $6,882 | $90,200 | $18,000 | $72,200 |
| 2021 | $6,829 | $90,200 | $18,000 | $72,200 |
| 2020 | $6,837 | $90,200 | $18,000 | $72,200 |
| 2019 | $6,811 | $90,200 | $18,000 | $72,200 |
| 2018 | $6,624 | $90,200 | $18,000 | $72,200 |
| 2017 | $6,579 | $90,200 | $18,000 | $72,200 |
| 2016 | -- | $90,200 | $18,000 | $72,200 |
| 2015 | -- | $90,200 | $18,000 | $72,200 |
| 2014 | -- | $90,200 | $18,000 | $72,200 |
Property History
| Date | Event | Price | List to Sale | Price per Sq Ft |
|---|---|---|---|---|
| 11/01/2025 11/01/25 | For Sale | $545,000 | -- | $236 / Sq Ft |
Purchase History
| Date | Type | Sale Price | Title Company |
|---|---|---|---|
| Deed | $49,500 | -- | |
| Deed | $49,500 | -- |
About the Listing Agent

As the team manager of the Cliff Lewis Experience, I oversee one of the top-performing real estate teams in the United States and Canada under Coldwell Banker. With over 15 years in the industry and 500+ properties sold personally, I’ve shifted my focus toward building, managing, and mentoring an elite group of agents who share one mission: delivering an exceptional real estate experience for every client.
Every listing and transaction reflects the collective effort, care, and skill of
Nick's Other Listings
Source: Greater Lehigh Valley REALTORS®
MLS Number: 767287
APN: M7SE1-38-11-0205
- 4006 Easton Ave
- 3320 Eileen Ct
- 4178 Rexford Dr
- 4034 Reeve Dr
- 101 Independence Ct
- 3911 Dewalt St
- 109 Independence Ct
- 3940 Dewalt St
- 3218 Oakland Square Dr
- 108 Brandywine Dr
- 3111 Hecktown Rd
- 118 Independence Ct
- 114 Franklin Ct
- 106 Franklin Ct
- 104 Franklin Ct
- 4141 Walter Rd
- 3612 Orth St
- 4139 Coleman St
- 4211 Jeanette Dr
- 4221 Jeanette Dr
- 4008 Oakland Rd Unit 4008 Oakland Rd
- 3602 Brandford Ct
- 102 Quaker Dr
- 109 Freedom Ct
- 4550 Falmer Dr
- 2078 Johnston Dr
- 1607 Briarwood Ln Unit 1607a
- 3331 Walnut St
- 3310 East Blvd
- 3550 Linden St Unit . D
- 2014 Farmersville Rd
- 2031 Willow Park Rd Unit 13
- 2027 Willow Park Rd Unit 7
- 2027 Willow Park Rd Unit 12
- 2000 Birchwood Cir
- 2897 Easton Ave Unit 201
- 2897 Easton Ave Unit 206
- 2897 Easton Ave Unit 303
- 2897 Easton Ave Unit 308
- 2895 Easton Ave Unit 306

