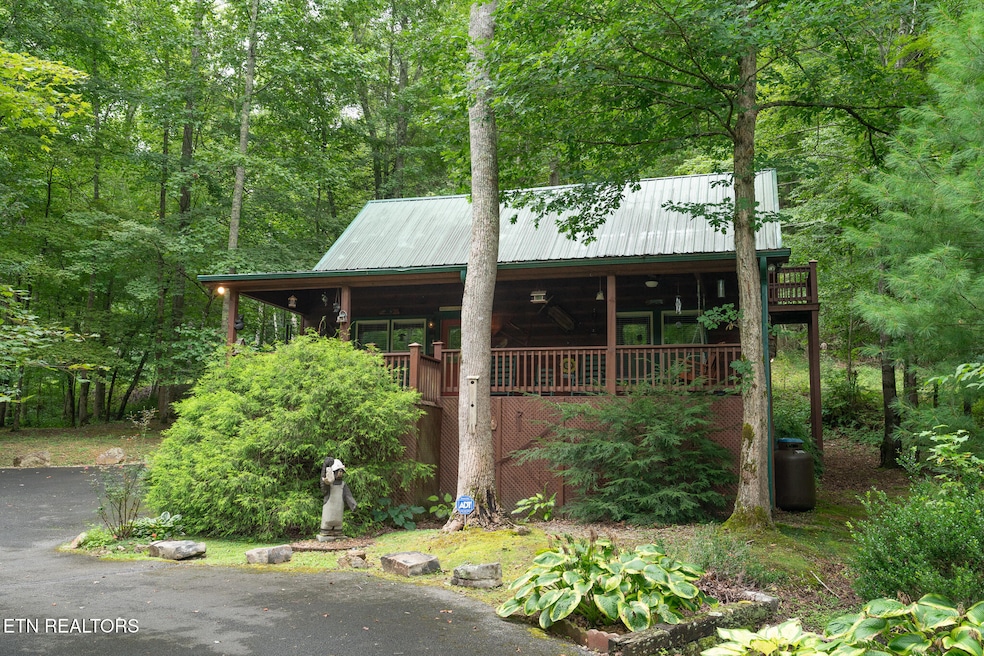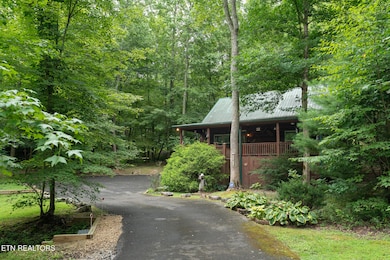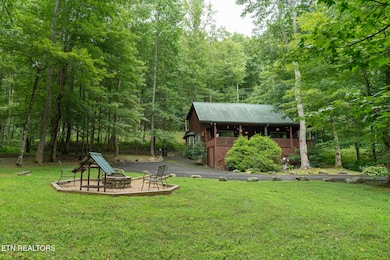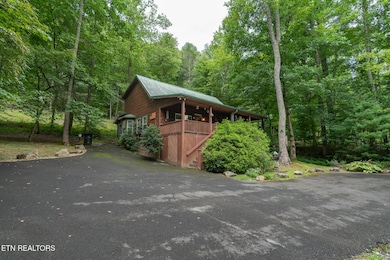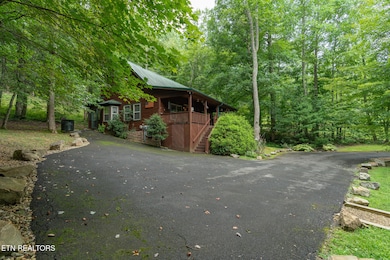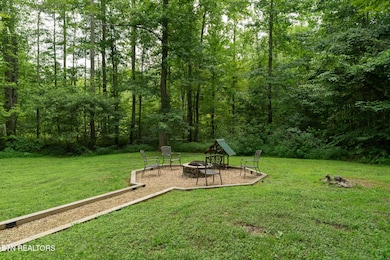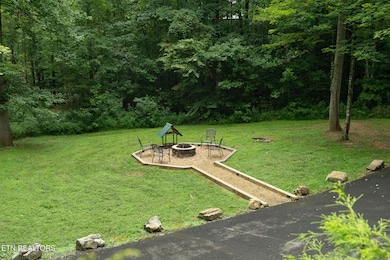3905 Fern Brook Way Sevierville, TN 37862
Estimated payment $3,155/month
Highlights
- Cathedral Ceiling
- Bonus Room
- Picnic Area
- Gatlinburg Pittman High School Rated A-
- Covered Patio or Porch
- Central Heating and Cooling System
About This Home
Cozy Mountain Retreat in beautiful Wears Valley. This cabin is nestled in the heart of the Smoky Mountains and offers the perfect balance of seclusion and convenience. Large level lot is great for children and pets and there is parking for several vehicles. Is a Turnkey property and comes fully equipped. Enjoy this peaceful mountain setting as a permanent residence or investment property. Fishin Bear Retreat is within walking distance of a small fishing pond with an adjoining picnic area. Nestled in the woods and having a large private yard with a small creek running along side. The cabin features include an all wood interior, soaring cathedral ceilings as you enter, a gas log fireplace in the corner, spacious open loft with games, a fully furnished kitchen with a center island, a bedroom on the main and a bonus room upstairs with attached full bath and a Juliet balcony. Outside you will enjoy the covered front porch with a swing to take in the sounds of nature. Sit on the back screened porch and relax. There is also a Pool and fishing pond down the street at Honeysuckle meadows RV you can use for yourself or renters for additional annual fee. Buyers and Buyer's agent to verify all information.
Home Details
Home Type
- Single Family
Est. Annual Taxes
- $1,782
Year Built
- Built in 2008
Lot Details
- 0.78 Acre Lot
- Irregular Lot
HOA Fees
- $50 Monthly HOA Fees
Parking
- No Garage
Home Design
- Cabin
- Frame Construction
Interior Spaces
- 2,028 Sq Ft Home
- Cathedral Ceiling
- Gas Log Fireplace
- Bonus Room
- Laminate Flooring
- Crawl Space
- Fire and Smoke Detector
Kitchen
- Range
- Microwave
- Dishwasher
Bedrooms and Bathrooms
- 1 Bedroom
- 2 Full Bathrooms
Laundry
- Dryer
- Washer
Outdoor Features
- Covered Patio or Porch
Utilities
- Central Heating and Cooling System
- Natural Gas Not Available
- Well
- Septic Tank
Listing and Financial Details
- Assessor Parcel Number 002.36
Community Details
Overview
- Hickory Hollow Subdivision
- Mandatory home owners association
Amenities
- Picnic Area
Map
Home Values in the Area
Average Home Value in this Area
Tax History
| Year | Tax Paid | Tax Assessment Tax Assessment Total Assessment is a certain percentage of the fair market value that is determined by local assessors to be the total taxable value of land and additions on the property. | Land | Improvement |
|---|---|---|---|---|
| 2025 | $1,114 | $120,400 | $13,600 | $106,800 |
| 2024 | $1,114 | $75,250 | $8,500 | $66,750 |
| 2023 | $1,114 | $75,250 | $0 | $0 |
| 2022 | $1,114 | $75,250 | $8,500 | $66,750 |
| 2021 | $1,114 | $75,250 | $8,500 | $66,750 |
| 2020 | $985 | $75,250 | $8,500 | $66,750 |
| 2019 | $985 | $52,950 | $8,500 | $44,450 |
| 2018 | $985 | $52,950 | $8,500 | $44,450 |
| 2017 | $985 | $52,950 | $8,500 | $44,450 |
| 2016 | $985 | $52,950 | $8,500 | $44,450 |
| 2015 | -- | $53,750 | $0 | $0 |
| 2014 | $876 | $53,737 | $0 | $0 |
Property History
| Date | Event | Price | List to Sale | Price per Sq Ft | Prior Sale |
|---|---|---|---|---|---|
| 11/06/2025 11/06/25 | Price Changed | $560,000 | -4.3% | $276 / Sq Ft | |
| 09/17/2025 09/17/25 | Price Changed | $585,000 | -2.5% | $288 / Sq Ft | |
| 08/15/2025 08/15/25 | For Sale | $599,900 | +9.1% | $296 / Sq Ft | |
| 12/10/2021 12/10/21 | Sold | $550,000 | 0.0% | $338 / Sq Ft | View Prior Sale |
| 11/14/2021 11/14/21 | Pending | -- | -- | -- | |
| 11/08/2021 11/08/21 | For Sale | $549,900 | +266.6% | $338 / Sq Ft | |
| 10/22/2020 10/22/20 | Off Market | $150,000 | -- | -- | |
| 12/29/2019 12/29/19 | Off Market | $180,000 | -- | -- | |
| 09/30/2016 09/30/16 | Sold | $180,000 | -2.7% | $89 / Sq Ft | View Prior Sale |
| 09/05/2016 09/05/16 | Pending | -- | -- | -- | |
| 08/18/2016 08/18/16 | For Sale | $184,900 | +23.3% | $91 / Sq Ft | |
| 07/24/2015 07/24/15 | Sold | $150,000 | -16.6% | $74 / Sq Ft | View Prior Sale |
| 06/15/2015 06/15/15 | Pending | -- | -- | -- | |
| 08/17/2013 08/17/13 | For Sale | $179,900 | -- | $89 / Sq Ft |
Purchase History
| Date | Type | Sale Price | Title Company |
|---|---|---|---|
| Warranty Deed | $550,000 | Smoky Mountain Title | |
| Warranty Deed | $180,000 | -- | |
| Special Warranty Deed | $175,000 | -- | |
| Warranty Deed | $150,000 | -- | |
| Deed | $157,000 | -- | |
| Deed | $156,668 | -- |
Mortgage History
| Date | Status | Loan Amount | Loan Type |
|---|---|---|---|
| Previous Owner | $141,107 | New Conventional | |
| Previous Owner | $125,600 | No Value Available |
Source: East Tennessee REALTORS® MLS
MLS Number: 1312143
APN: 123-002.36
- 4040 Hickory Hollow Way
- 2810 Teaberry Hill Way
- 2807 Teaberry Hill Way
- 4065 Hickory Hollow Way
- 3956 Millers Ridge Way
- 2610 Harvest Way
- 2622 Raccoon Hollow Way
- 3898 Millers Ridge Way
- 2612 Blanket Mountain Way
- 3850 Millers Ridge Way
- 4050 Chamberlain Ln
- 2865 Happy Hollow Rd
- 2526 Raccoon Hollow Way
- 3064 S Clear Fork Rd
- 2527 Raccoon Hollow Way
- 4062 Chamberlain Ln
- 3825 Millers Ridge Way
- 3808 Teaberry Ridge Ln
- 4070 Chamberlain Ln
- 4248 Teaberry Vista Ln
- 3905 Fern Brook Way Unit ID1266306P
- 3045 Jones Creek Ln Unit ID1333207P
- 2747 Overholt Trail Unit ID1266981P
- 3053 Brothers Way Unit ID1265979P
- 2710 Indigo Ln Unit ID1268868P
- 3044 Wears Overlook Ln Unit ID1266298P
- 3004 Wears Overlook Ln Unit ID1266301P
- 2485 Waldens Creek Rd Unit ID1321884P
- 3501 Autumn Woods Ln Unit ID1226183P
- 8450 Tennessee 73
- 209 Mountain Ave
- 211 Bishop Cap Cir
- 1386 Ski View Dr Unit ID1266888P
- 1260 Ski View Dr Unit 2103
- 1260 Ski View Dr Unit 3208
- 1260 Ski View Dr Unit ID1268135P
- 1260 Ski View Dr Unit ID1268114P
- 1155 Upper Alpine Way Unit ID1266049P
- 2209 Henderson Springs Rd Unit ID1226184P
- 1208 Edelweiss Dr Unit ID1303961P
