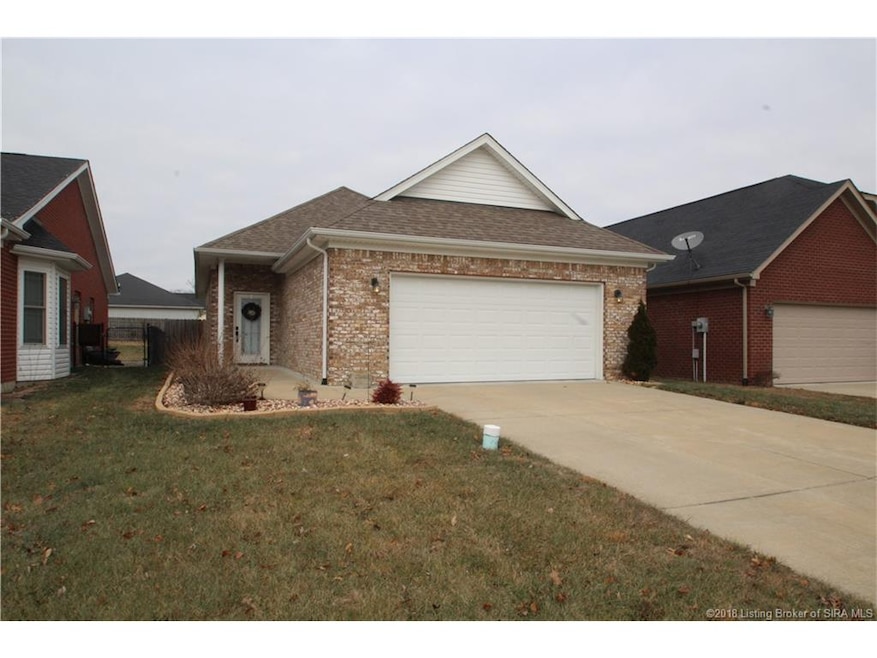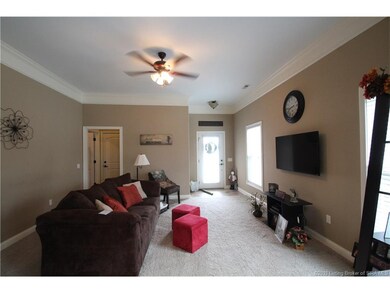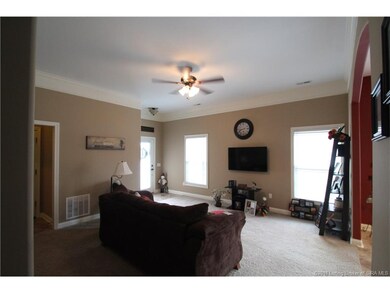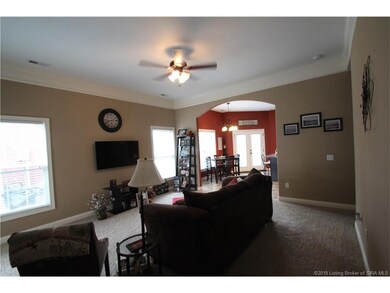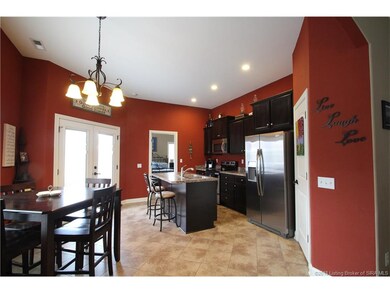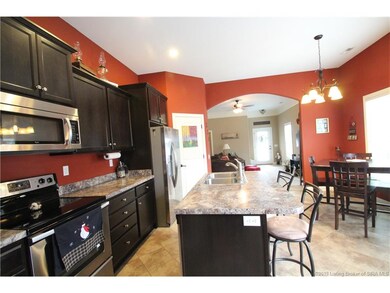
3905 Franklin St New Albany, IN 47150
Highlights
- Covered Patio or Porch
- First Floor Utility Room
- Thermal Windows
- Grant Line School Rated A
- Fenced Yard
- 3-minute walk to Herman Collier Park
About This Home
As of February 2018Looking for a home that has the feel of a PATIO HOME with all the Bells and Whistles? You have found it in New Albany, located in a good, convenient location. Do not judge this home from your drive up experience. The joy of this home was built in 2010 with 9’ and 10’ ceilings, tray ceilings, indirect lighting, crown molding, and split floor design. The master bedroom has most of the major extras: crown molding, indirect lighting, large walk in closet, master bath with double corner tub, double vanity and separate shower for that owner that wants more. The kitchen has nice cabinets with an island plus the refrigerator, dishwasher, range/oven and the microwave will remain. The great room is open to the kitchen with large multi trim work. This home’s trim package is up scale with large base and nice trim throughout. You will really enjoy the covered patio that takes you to the private rear yard with privacy fence. Get more than your money’s worth here with quick possession. Room size and square foot approximate. Additional storage in over sized garage.
Last Agent to Sell the Property
RE/MAX Ability Plus License #RB14013527 Listed on: 01/05/2018

Home Details
Home Type
- Single Family
Est. Annual Taxes
- $664
Year Built
- Built in 2010
Lot Details
- 6,229 Sq Ft Lot
- Cul-De-Sac
- Fenced Yard
Parking
- 2 Car Attached Garage
- Front Facing Garage
- Driveway
Home Design
- Slab Foundation
- Frame Construction
Interior Spaces
- 1,394 Sq Ft Home
- 1-Story Property
- Ceiling Fan
- Thermal Windows
- Blinds
- First Floor Utility Room
- Eat-In Kitchen
Bedrooms and Bathrooms
- 3 Bedrooms
- Walk-In Closet
- 2 Full Bathrooms
Outdoor Features
- Covered Patio or Porch
Utilities
- Central Air
- Heat Pump System
- Electric Water Heater
- Cable TV Available
Listing and Financial Details
- Assessor Parcel Number 0052861245
Ownership History
Purchase Details
Home Financials for this Owner
Home Financials are based on the most recent Mortgage that was taken out on this home.Purchase Details
Home Financials for this Owner
Home Financials are based on the most recent Mortgage that was taken out on this home.Purchase Details
Home Financials for this Owner
Home Financials are based on the most recent Mortgage that was taken out on this home.Similar Homes in New Albany, IN
Home Values in the Area
Average Home Value in this Area
Purchase History
| Date | Type | Sale Price | Title Company |
|---|---|---|---|
| Deed | -- | -- | |
| Warranty Deed | -- | -- | |
| Interfamily Deed Transfer | -- | None Available |
Mortgage History
| Date | Status | Loan Amount | Loan Type |
|---|---|---|---|
| Open | $144,897 | FHA | |
| Previous Owner | $119,000 | New Conventional | |
| Previous Owner | $119,000 | New Conventional |
Property History
| Date | Event | Price | Change | Sq Ft Price |
|---|---|---|---|---|
| 02/08/2018 02/08/18 | Sold | $149,900 | 0.0% | $108 / Sq Ft |
| 01/09/2018 01/09/18 | Pending | -- | -- | -- |
| 01/05/2018 01/05/18 | For Sale | $149,900 | +11.0% | $108 / Sq Ft |
| 05/15/2015 05/15/15 | Sold | $135,000 | 0.0% | $97 / Sq Ft |
| 03/25/2015 03/25/15 | Pending | -- | -- | -- |
| 03/19/2015 03/19/15 | For Sale | $135,000 | -- | $97 / Sq Ft |
Tax History Compared to Growth
Tax History
| Year | Tax Paid | Tax Assessment Tax Assessment Total Assessment is a certain percentage of the fair market value that is determined by local assessors to be the total taxable value of land and additions on the property. | Land | Improvement |
|---|---|---|---|---|
| 2024 | $1,413 | $212,100 | $20,600 | $191,500 |
| 2023 | $1,413 | $200,100 | $20,600 | $179,500 |
| 2022 | $1,342 | $187,400 | $20,600 | $166,800 |
| 2021 | $1,081 | $160,900 | $20,600 | $140,300 |
| 2020 | $1,001 | $152,000 | $20,600 | $131,400 |
| 2019 | $1,078 | $164,000 | $20,600 | $143,400 |
| 2018 | $876 | $144,900 | $20,600 | $124,300 |
| 2017 | $760 | $124,200 | $20,600 | $103,600 |
| 2016 | $703 | $124,200 | $20,600 | $103,600 |
| 2014 | $664 | $111,600 | $20,600 | $91,000 |
| 2013 | -- | $118,200 | $20,600 | $97,600 |
Agents Affiliated with this Home
-
Russ Kruer

Seller's Agent in 2018
Russ Kruer
RE/MAX
(502) 291-2891
20 in this area
62 Total Sales
-
Rachel Dreyer

Buyer's Agent in 2018
Rachel Dreyer
Keller Williams Realty Louisville East
(502) 386-3669
25 in this area
181 Total Sales
-
Amanda Braden

Seller's Agent in 2015
Amanda Braden
Schuler Bauer Real Estate Services ERA Powered (N
(502) 376-9856
61 in this area
226 Total Sales
Map
Source: Southern Indiana REALTORS® Association
MLS Number: 201805109
APN: 22-05-08-400-367.001-007
- BERKSHIRE Plan at Jefferson Gardens
- AUBURN Plan at Jefferson Gardens
- 3917 Anderson Ave
- 3911 Anderson Ave
- 3913 Anderson Ave
- 3909 Anderson Ave
- 3906 Anderson Ave
- 3910 Anderson Ave
- 3912 Anderson Ave
- 3908 Anderson Ave
- 3914 Anderson Ave
- 3918 Anderson Ave
- 3622 Doe Run Way
- 3517 Kamer Miller Rd
- 4834 Ashbury Dr
- 312 Mary Dr
- 3008 Louise Way
- 4123 Royal Oak Dr
- ADAIR Plan at Koehler Woods
- Downing Plan at Koehler Woods
