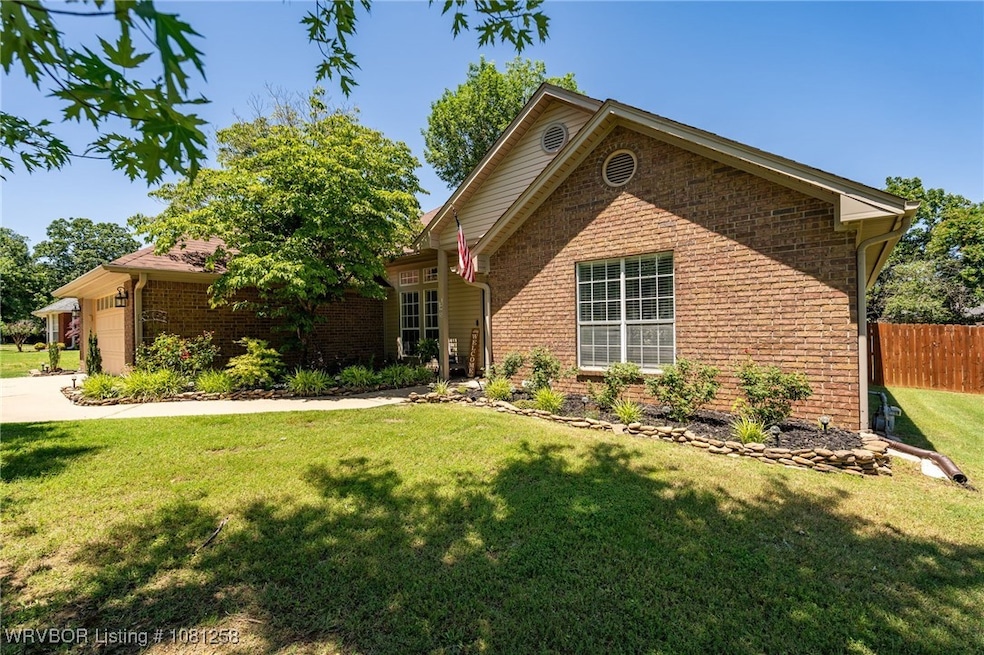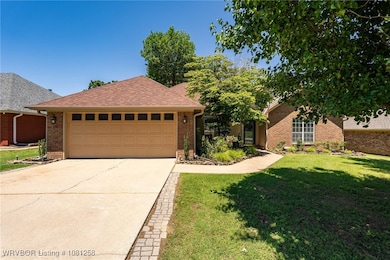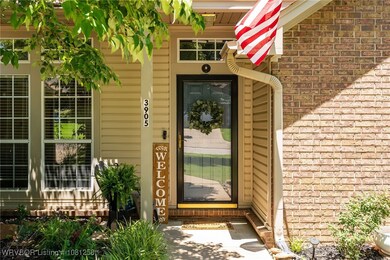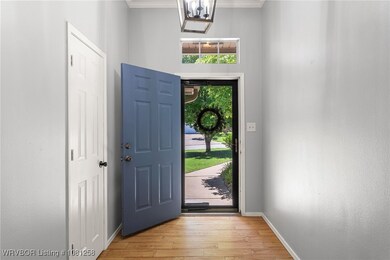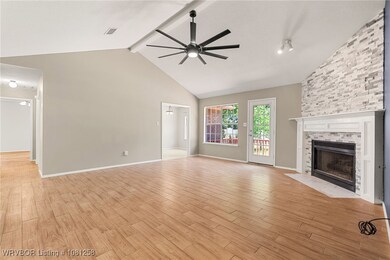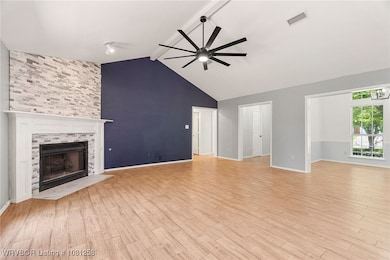
3905 Glen Flora Way Fort Smith, AR 72908
Fianna Hills NeighborhoodEstimated payment $1,411/month
Highlights
- Deck
- Traditional Architecture
- Granite Countertops
- Elmer H. Cook Elementary School Rated A-
- Cathedral Ceiling
- Double Convection Oven
About This Home
Located at the bottom of Fianna Hills and close to Hwy 71South, this stunning low maintenance brick and vinyl 3-bedroom, 2-full bathroom executive residence is designed for comfort and style.Step inside to find a modern kitchen that boasts granite countertops, a stainless steel double oven, and a microwave, all complemented by a beautifully tiled backsplash. Enjoy your morning coffee in the charming breakfast nook with a large window and tray ceiling, offering an abundance of natural light. The inviting living room features a corner gas fireplace with a tumbled stone hearth, perfect for cozy evenings. Throughout the home, you’ll find durable wood-look tile, vinyl laminate, and tile flooring, ensuring a hypoallergenic environment. The primary suite includes a walk in closet, tray ceiling, double sink vanity, a soaking tub and separate shower.This south-facing home is surrounded by shade trees both in the front and rear, providing a serene outdoor escape, the backyard is perfect for entertaining, with a large deck, a tall privacy fence, and an ideal spot for a fire pit or future above-ground pool. Vacant and easy to show don’t miss your chance to own this beautifully priced home in a desirable location! Contact a Realtor today for a showing!
Last Listed By
O'Neal Real Estate- Fort Smith License #SA00079289 Listed on: 05/25/2025
Home Details
Home Type
- Single Family
Est. Annual Taxes
- $1,023
Year Built
- Built in 1992
Lot Details
- 9,435 Sq Ft Lot
- Lot Dimensions are 79x127x71x125
- South Facing Home
- Privacy Fence
- Wood Fence
- Back Yard Fenced
Home Design
- Traditional Architecture
- Brick or Stone Mason
- Slab Foundation
- Shingle Roof
- Architectural Shingle Roof
- Vinyl Siding
Interior Spaces
- 1,810 Sq Ft Home
- 1-Story Property
- Built-In Features
- Cathedral Ceiling
- Ceiling Fan
- Gas Log Fireplace
- Blinds
- Living Room with Fireplace
- Fire and Smoke Detector
- Washer and Electric Dryer Hookup
Kitchen
- Double Convection Oven
- Cooktop
- Built-In Microwave
- Plumbed For Ice Maker
- Dishwasher
- Granite Countertops
- Disposal
Flooring
- Laminate
- Ceramic Tile
- Vinyl
Bedrooms and Bathrooms
- 3 Bedrooms
- Split Bedroom Floorplan
- Walk-In Closet
- 2 Full Bathrooms
Parking
- Attached Garage
- Workshop in Garage
- Garage Door Opener
- Driveway
Outdoor Features
- Deck
- Porch
Location
- Property is near schools
- City Lot
Schools
- Cook Elementary School
- Ramsey Middle School
- Southside High School
Utilities
- Central Heating and Cooling System
- Heating System Uses Gas
- Gas Water Heater
- Fiber Optics Available
- Cable TV Available
Community Details
- Brooken Woods Subdivision
Listing and Financial Details
- Tax Lot 167
- Assessor Parcel Number 10938-0167-00000-00
Map
Home Values in the Area
Average Home Value in this Area
Tax History
| Year | Tax Paid | Tax Assessment Tax Assessment Total Assessment is a certain percentage of the fair market value that is determined by local assessors to be the total taxable value of land and additions on the property. | Land | Improvement |
|---|---|---|---|---|
| 2024 | $1,378 | $30,060 | $6,000 | $24,060 |
| 2023 | $1,098 | $30,060 | $6,000 | $24,060 |
| 2022 | $1,148 | $30,060 | $6,000 | $24,060 |
| 2021 | $1,148 | $30,060 | $6,000 | $24,060 |
| 2020 | $1,148 | $30,060 | $6,000 | $24,060 |
| 2019 | $1,148 | $26,240 | $6,000 | $20,240 |
| 2018 | $1,173 | $26,240 | $6,000 | $20,240 |
| 2017 | $1,028 | $26,240 | $6,000 | $20,240 |
| 2016 | $1,378 | $26,240 | $6,000 | $20,240 |
| 2015 | $1,028 | $26,240 | $6,000 | $20,240 |
| 2014 | $1,088 | $27,390 | $5,000 | $22,390 |
Property History
| Date | Event | Price | Change | Sq Ft Price |
|---|---|---|---|---|
| 05/28/2025 05/28/25 | Pending | -- | -- | -- |
| 05/25/2025 05/25/25 | For Sale | $249,900 | +47.0% | $138 / Sq Ft |
| 09/30/2020 09/30/20 | Sold | $170,000 | 0.0% | $94 / Sq Ft |
| 09/30/2020 09/30/20 | For Sale | $170,000 | -- | $94 / Sq Ft |
Purchase History
| Date | Type | Sale Price | Title Company |
|---|---|---|---|
| Warranty Deed | $170,000 | None Available | |
| Warranty Deed | $125,000 | Western Arkansas Title Svc | |
| Deed | $88,000 | -- | |
| Deed | $38,000 | -- | |
| Deed | $987,000 | -- |
Mortgage History
| Date | Status | Loan Amount | Loan Type |
|---|---|---|---|
| Open | $170,000 | VA | |
| Previous Owner | $115,500 | VA | |
| Previous Owner | $123,982 | FHA |
Similar Homes in Fort Smith, AR
Source: Western River Valley Board of REALTORS®
MLS Number: 1081258
APN: 10938-0167-00000-00
- 3901 Glen Flora Way
- 10116 Hanover Ct
- 3612 Glen Flora Way
- 9804 Muirfield Cir
- 10301 Stoneleige St
- 9708 Highway 71 S
- 3509 Royal Scots Way
- 10308 Stoneleige St
- 9425 Bryn Mawr Cir
- 10307 Stoneleige St
- 3301 Royal Scots Way
- 3409 Ramsgate Way
- 3405 Ramsgate Way
- 9111 Carson Way
- 10400 Castleton St
- 9506 Londonderry Ct
- 10404 Castleton St
- 3301 Londonderry Rd
- 3215 Londonderry Rd
- 3237 Edinburgh Dr
