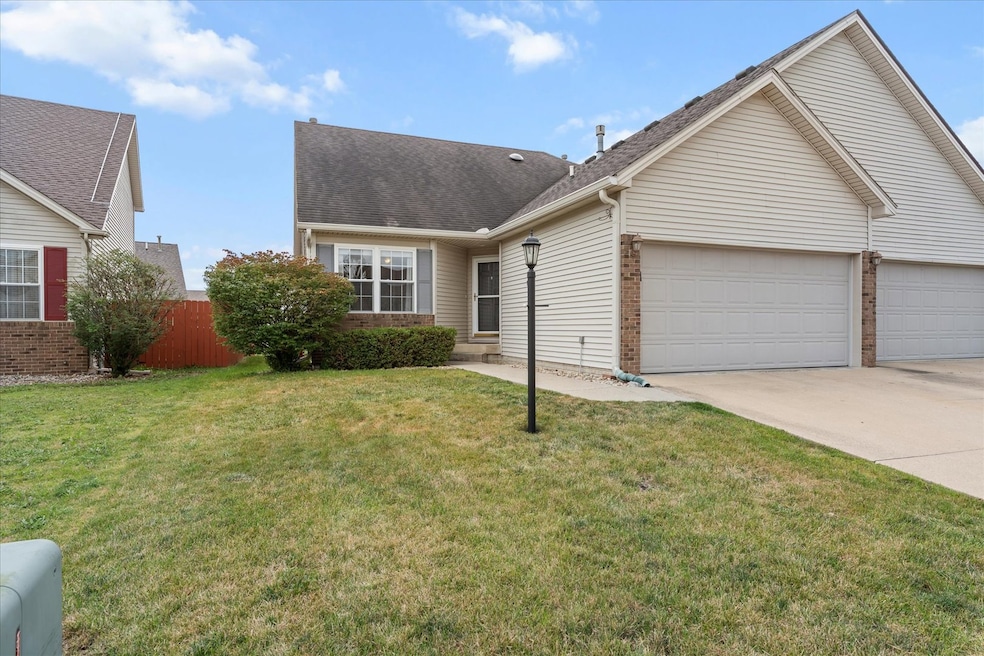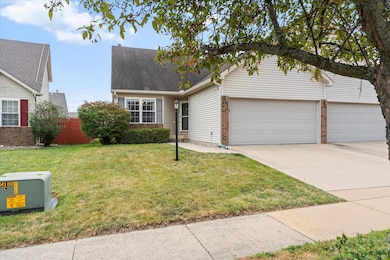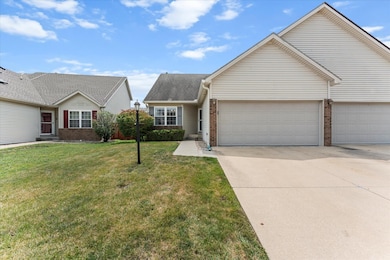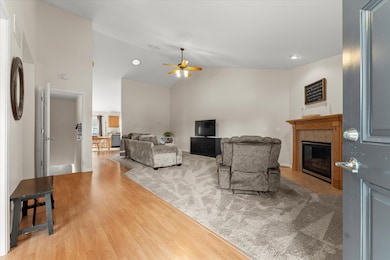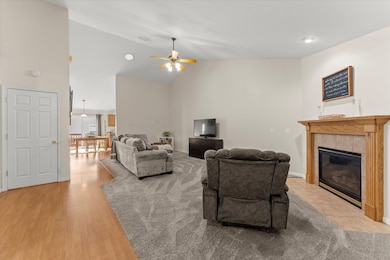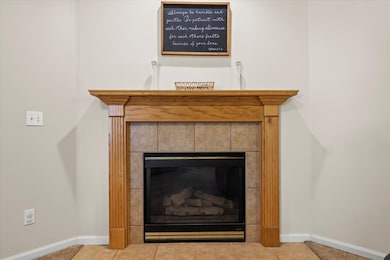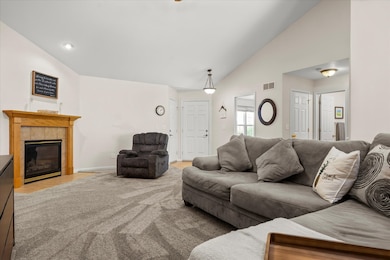
3905 Inverness Rd Champaign, IL 61822
Estimated payment $1,632/month
Highlights
- Deck
- Recreation Room
- Living Room
- Centennial High School Rated A-
- Home Gym
- Laundry Room
About This Home
Welcome to this charming 3-bedroom Zerolot home located in the desirable Turnberry Ridge Subdivision! The main floor features vaulted ceilings and a cozy living room with a fireplace, creating a warm and inviting space. The primary suite includes a full bath, walk-in closet, and convenient in-room washer and dryer. An eat-in kitchen, second bedroom, and an additional full bathroom complete the main level. The partially finished basement offers even more living space with a third bedroom, a newly finished full bathroom and LVP flooring, an exercise room, and a spacious rec room perfect for entertaining or relaxing. Enjoy the outdoors on the deck beneath a beautiful pergola, ideal for summer evenings.
Townhouse Details
Home Type
- Townhome
Est. Annual Taxes
- $4,573
Year Built
- Built in 2002
Lot Details
- Lot Dimensions are 38.02x90.47x33.01x90.47
- Zero Lot Line
Parking
- 2 Car Garage
- Parking Included in Price
Home Design
- Half Duplex
- Brick Exterior Construction
Interior Spaces
- 1,230 Sq Ft Home
- 1-Story Property
- Family Room
- Living Room
- Dining Room
- Recreation Room
- Home Gym
Kitchen
- Microwave
- Dishwasher
Bedrooms and Bathrooms
- 2 Bedrooms
- 3 Potential Bedrooms
- 3 Full Bathrooms
Laundry
- Laundry Room
- Dryer
- Washer
Basement
- Basement Fills Entire Space Under The House
- Finished Basement Bathroom
Outdoor Features
- Deck
Schools
- Unit 4 Of Choice Elementary School
- Champaign Junior High School
- Centennial High School
Utilities
- Forced Air Heating and Cooling System
- Heating System Uses Natural Gas
Listing and Financial Details
- Homeowner Tax Exemptions
Community Details
Overview
- 2 Units
- Turnberry Ridge Subdivision
Pet Policy
- Dogs and Cats Allowed
Map
Home Values in the Area
Average Home Value in this Area
Tax History
| Year | Tax Paid | Tax Assessment Tax Assessment Total Assessment is a certain percentage of the fair market value that is determined by local assessors to be the total taxable value of land and additions on the property. | Land | Improvement |
|---|---|---|---|---|
| 2024 | $4,258 | $58,440 | $8,070 | $50,370 |
| 2023 | $4,258 | $53,220 | $7,350 | $45,870 |
| 2022 | $3,963 | $49,100 | $6,780 | $42,320 |
| 2021 | $3,858 | $48,140 | $6,650 | $41,490 |
| 2020 | $3,777 | $47,200 | $6,520 | $40,680 |
| 2019 | $3,645 | $46,230 | $6,390 | $39,840 |
| 2018 | $3,554 | $45,500 | $6,290 | $39,210 |
| 2017 | $3,117 | $45,500 | $6,290 | $39,210 |
| 2016 | $2,776 | $44,560 | $6,160 | $38,400 |
| 2015 | $2,781 | $43,770 | $6,050 | $37,720 |
| 2014 | $3,177 | $43,770 | $6,050 | $37,720 |
| 2013 | $3,149 | $43,770 | $6,050 | $37,720 |
Property History
| Date | Event | Price | Change | Sq Ft Price |
|---|---|---|---|---|
| 07/20/2025 07/20/25 | Pending | -- | -- | -- |
| 07/16/2025 07/16/25 | Price Changed | $230,000 | 0.0% | $187 / Sq Ft |
| 07/16/2025 07/16/25 | For Sale | $230,000 | +49.8% | $187 / Sq Ft |
| 07/16/2020 07/16/20 | Sold | $153,500 | +2.3% | $111 / Sq Ft |
| 05/17/2020 05/17/20 | Pending | -- | -- | -- |
| 05/14/2020 05/14/20 | For Sale | $150,000 | +1.4% | $109 / Sq Ft |
| 06/05/2019 06/05/19 | Sold | $147,900 | 0.0% | $112 / Sq Ft |
| 04/13/2019 04/13/19 | Pending | -- | -- | -- |
| 04/11/2019 04/11/19 | For Sale | $147,900 | -- | $112 / Sq Ft |
Purchase History
| Date | Type | Sale Price | Title Company |
|---|---|---|---|
| Warranty Deed | $153,500 | None Available | |
| Warranty Deed | $148,000 | Attorney | |
| Trustee Deed | $137,000 | None Available | |
| Interfamily Deed Transfer | -- | None Available | |
| Corporate Deed | $134,500 | -- |
Mortgage History
| Date | Status | Loan Amount | Loan Type |
|---|---|---|---|
| Open | $122,800 | New Conventional | |
| Previous Owner | $118,320 | New Conventional | |
| Previous Owner | $141,417 | VA |
About the Listing Agent

Russ Taylor, with over 50 years of experience in the real estate industry, has dedicated his career to helping buyers and sellers navigate the complexities of the housing market. Russ is a lifelong resident of Champaign County and a graduate of Mahomet-Seymour High School. He attended Taylor University and graduated from the University of Illinois, Russ brings a deep understanding of the local community to his work.
Throughout his career, Russ has been committed to providing personalized
Russ' Other Listings
Source: Midwest Real Estate Data (MRED)
MLS Number: 12399279
APN: 44-20-16-158-022
- 803 Prestwick Point
- 4103 Crail Rd
- 4007 Turnberry Dr
- 3104 Kimberly Dr
- 710 Dogwood Dr
- 708 S Duncan Rd
- 1801 Cobblefield Ct
- 4203 Curtis Meadow Dr
- 4008 Pinecrest Dr
- 1504 Wyndemere Point Dr
- 3504 Royal Oak Ct
- 4812 Oakdale Dr
- 1501 Wyndemere Point Dr
- 634 Sedgegrass Dr
- 1108 Glen Abbey Dr
- 627 Sedgegrass Dr
- 4703 W Kirby Ave
- 1912 Trout Valley Dr
- 1912 Woodfield Rd
- 2710 Alton Dr
