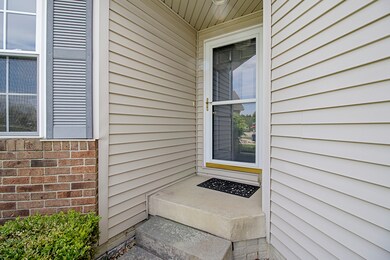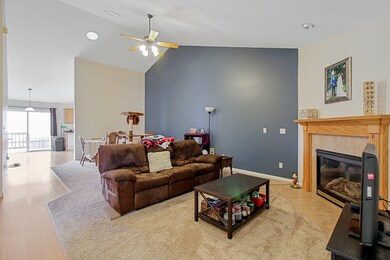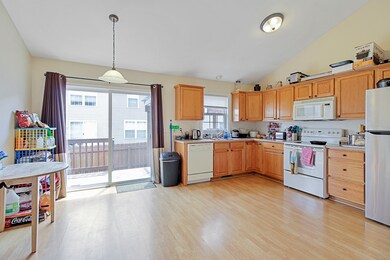
3905 Inverness Rd Champaign, IL 61822
Highlights
- Deck
- Vaulted Ceiling
- Fenced Yard
- Centennial High School Rated A-
- Main Floor Bedroom
- Attached Garage
About This Home
As of July 2020Well-maintained two bedroom, two bathroom Zerolot home in Turnberry Ridge Subdivision. Spacious living/dining room combo with soaring vaulted ceiling, solar tube skylights, and a gas fireplace. Eat-in kitchen offers wood laminate floors, plenty of cabinets, natural light, and access to the private deck/patio with pergola. Master bedroom suite with private bath, and walk-in closet. The full unfinished basement offers endless possibilities with a rough-in bath and potential for a 3rd bedroom plus additional living space. Home also has central vac plumbing.
Last Agent to Sell the Property
eXp Realty-Mahomet License #475124281 Listed on: 05/14/2020

Property Details
Home Type
- Condominium
Est. Annual Taxes
- $4,258
Year Built
- 2002
Parking
- Attached Garage
- Parking Included in Price
- Garage Is Owned
Home Design
- Brick Exterior Construction
- Vinyl Siding
Interior Spaces
- Vaulted Ceiling
- Gas Log Fireplace
- Unfinished Basement
- Basement Fills Entire Space Under The House
Kitchen
- Breakfast Bar
- Oven or Range
- <<microwave>>
- Dishwasher
- Disposal
Bedrooms and Bathrooms
- Main Floor Bedroom
- Primary Bathroom is a Full Bathroom
Laundry
- Dryer
- Washer
Utilities
- Forced Air Heating and Cooling System
- Heating System Uses Gas
Additional Features
- Deck
- Fenced Yard
Community Details
- Pets Allowed
Listing and Financial Details
- Homeowner Tax Exemptions
Ownership History
Purchase Details
Home Financials for this Owner
Home Financials are based on the most recent Mortgage that was taken out on this home.Purchase Details
Home Financials for this Owner
Home Financials are based on the most recent Mortgage that was taken out on this home.Purchase Details
Home Financials for this Owner
Home Financials are based on the most recent Mortgage that was taken out on this home.Purchase Details
Purchase Details
Similar Homes in Champaign, IL
Home Values in the Area
Average Home Value in this Area
Purchase History
| Date | Type | Sale Price | Title Company |
|---|---|---|---|
| Warranty Deed | $153,500 | None Available | |
| Warranty Deed | $148,000 | Attorney | |
| Trustee Deed | $137,000 | None Available | |
| Interfamily Deed Transfer | -- | None Available | |
| Corporate Deed | $134,500 | -- |
Mortgage History
| Date | Status | Loan Amount | Loan Type |
|---|---|---|---|
| Open | $122,800 | New Conventional | |
| Previous Owner | $118,320 | New Conventional | |
| Previous Owner | $141,417 | VA |
Property History
| Date | Event | Price | Change | Sq Ft Price |
|---|---|---|---|---|
| 07/16/2025 07/16/25 | Price Changed | $230,000 | 0.0% | $187 / Sq Ft |
| 07/16/2025 07/16/25 | For Sale | $230,000 | +49.8% | $187 / Sq Ft |
| 07/16/2020 07/16/20 | Sold | $153,500 | +2.3% | $111 / Sq Ft |
| 05/17/2020 05/17/20 | Pending | -- | -- | -- |
| 05/14/2020 05/14/20 | For Sale | $150,000 | +1.4% | $109 / Sq Ft |
| 06/05/2019 06/05/19 | Sold | $147,900 | 0.0% | $112 / Sq Ft |
| 04/13/2019 04/13/19 | Pending | -- | -- | -- |
| 04/11/2019 04/11/19 | For Sale | $147,900 | -- | $112 / Sq Ft |
Tax History Compared to Growth
Tax History
| Year | Tax Paid | Tax Assessment Tax Assessment Total Assessment is a certain percentage of the fair market value that is determined by local assessors to be the total taxable value of land and additions on the property. | Land | Improvement |
|---|---|---|---|---|
| 2024 | $4,258 | $58,440 | $8,070 | $50,370 |
| 2023 | $4,258 | $53,220 | $7,350 | $45,870 |
| 2022 | $3,963 | $49,100 | $6,780 | $42,320 |
| 2021 | $3,858 | $48,140 | $6,650 | $41,490 |
| 2020 | $3,777 | $47,200 | $6,520 | $40,680 |
| 2019 | $3,645 | $46,230 | $6,390 | $39,840 |
| 2018 | $3,554 | $45,500 | $6,290 | $39,210 |
| 2017 | $3,117 | $45,500 | $6,290 | $39,210 |
| 2016 | $2,776 | $44,560 | $6,160 | $38,400 |
| 2015 | $2,781 | $43,770 | $6,050 | $37,720 |
| 2014 | $3,177 | $43,770 | $6,050 | $37,720 |
| 2013 | $3,149 | $43,770 | $6,050 | $37,720 |
Agents Affiliated with this Home
-
Russ Taylor

Seller's Agent in 2025
Russ Taylor
Taylor Realty Associates
(217) 898-7226
575 Total Sales
-
Nate Evans

Seller's Agent in 2020
Nate Evans
eXp Realty-Mahomet
(217) 493-9297
1,765 Total Sales
-
Amy Pellum

Seller Co-Listing Agent in 2020
Amy Pellum
eXp Realty-Mahomet
121 Total Sales
-
Ryan Dallas

Buyer's Agent in 2020
Ryan Dallas
RYAN DALLAS REAL ESTATE
(217) 493-5068
2,370 Total Sales
-
AJ Whelchel

Buyer Co-Listing Agent in 2020
AJ Whelchel
RYAN DALLAS REAL ESTATE
(309) 256-7427
27 Total Sales
-
Nick Taylor

Seller's Agent in 2019
Nick Taylor
Taylor Realty Associates
(217) 586-2578
808 Total Sales
Map
Source: Midwest Real Estate Data (MRED)
MLS Number: MRD10711145
APN: 44-20-16-158-022
- 3718 Thornhill Dr Unit 3718
- 4007 Turnberry Dr
- 4108 Englewood Dr
- 1208 Waters Edge Rd
- 1404 Manchester Dr
- 1517 Bridge Point Ln
- 1512 Cobblefield Rd
- 3303 Kimberly Dr
- 3214 York Dr
- 1801 Bentbrook Dr
- 1801 Cobblefield Ct
- 4302 Curtis Meadow Dr
- 1806 Bentbrook Dr
- 4203 Curtis Meadow Dr
- 4707 Vahalla Dr
- 4008 Pinecrest Dr
- 3504 Royal Oak Ct
- 1504 Wyndemere Point Dr
- 3310 Roxford Dr
- 610 English Creek Ct Unit B






