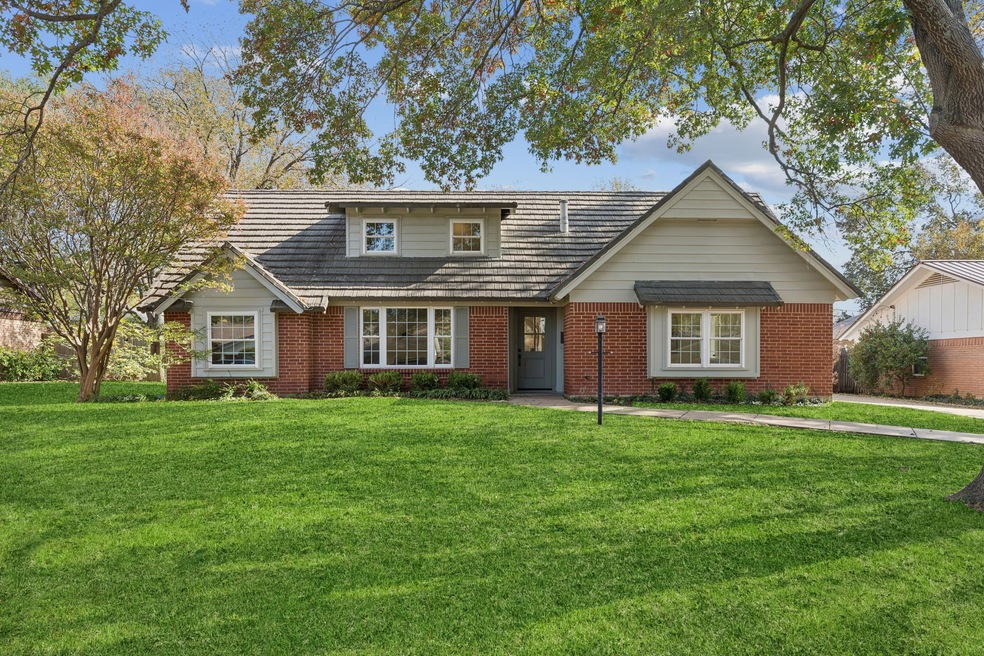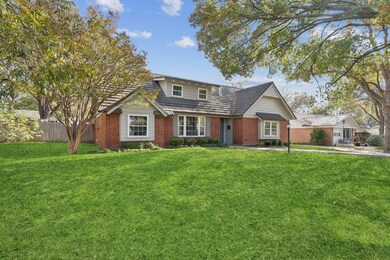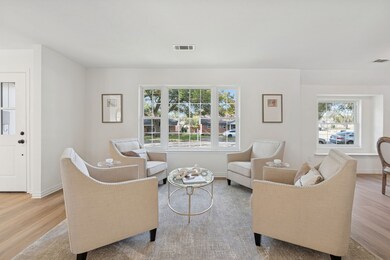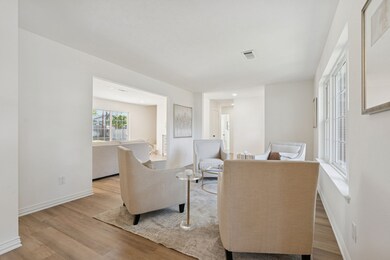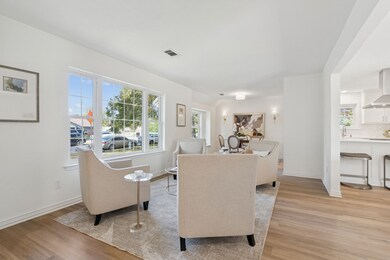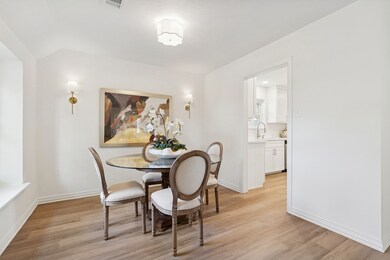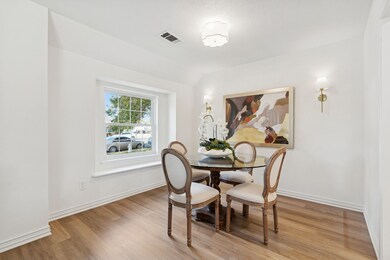3905 Marys Creek Dr Benbrook, TX 76116
Estimated payment $2,739/month
Highlights
- Open Floorplan
- 2 Car Attached Garage
- Double Vanity
- Granite Countertops
- Eat-In Kitchen
- Kitchen Island
About This Home
Nestled in a well-established, owner-occupied
neighborhood, this beautifully remolded home is ready for its next residence. This stunningly
reimagined 3-bedroom, 2-bath residence, has meticulously been updated and every detail has
been selected to deliver style, sophistication, and comfort. From the moment you walk in, you
are greeted by an open-concept layout bathed in natural light, with brand-new flooring flowing
seamlessly throughout. The kitchen is outfitted with updated cabinetry, gleaming quartz
countertops, designer tile backsplash, and stainless-steel appliances. Both bathrooms feature
high-end fixtures, sleek vanities, and exquisite tilework. In addition, this house offers a rear
entry garage, updated landscape with complete irrigation system, new electrical panel, new
water heater, and many others. Along with these many great features this home is located in
the sought-after town of Benbrook and just inside the 820 loop providing quick and convenient
access to major freeways, popular shopping locations, and local public and private schools,
while still offering that secluded owner-occupied feel. 3905 Marys Creek is a rare gem that
blends timeless design with modern flair—schedule your private showing and prepare to fall in
love.
Home Details
Home Type
- Single Family
Est. Annual Taxes
- $5,932
Year Built
- Built in 1962
Lot Details
- 10,019 Sq Ft Lot
Parking
- 2 Car Attached Garage
- Side Facing Garage
- Driveway
- Additional Parking
Interior Spaces
- 2,128 Sq Ft Home
- 2-Story Property
- Open Floorplan
- Ceiling Fan
- Decorative Lighting
- Living Room with Fireplace
Kitchen
- Eat-In Kitchen
- Gas Oven
- Gas Cooktop
- Microwave
- Dishwasher
- Kitchen Island
- Granite Countertops
- Disposal
Bedrooms and Bathrooms
- 3 Bedrooms
- 2 Full Bathrooms
- Double Vanity
Schools
- Waverlypar Elementary School
- Westn Hill High School
Utilities
- Central Heating and Cooling System
- Overhead Utilities
- Gas Water Heater
- Cable TV Available
Community Details
- Russ Lo Valley Add Subdivision
Listing and Financial Details
- Legal Lot and Block 2 / 2
- Assessor Parcel Number 02577976
Map
Home Values in the Area
Average Home Value in this Area
Tax History
| Year | Tax Paid | Tax Assessment Tax Assessment Total Assessment is a certain percentage of the fair market value that is determined by local assessors to be the total taxable value of land and additions on the property. | Land | Improvement |
|---|---|---|---|---|
| 2025 | $1,398 | $288,067 | $35,000 | $253,067 |
| 2024 | $1,398 | $288,067 | $35,000 | $253,067 |
| 2023 | $5,466 | $290,326 | $35,000 | $255,326 |
| 2022 | $5,732 | $255,474 | $35,000 | $220,474 |
| 2021 | $5,496 | $225,928 | $35,000 | $190,928 |
| 2020 | $4,821 | $192,948 | $35,000 | $157,948 |
| 2019 | $4,885 | $193,815 | $35,000 | $158,815 |
| 2018 | $2,311 | $171,699 | $35,000 | $136,699 |
| 2017 | $4,103 | $188,987 | $35,000 | $153,987 |
| 2016 | $3,730 | $170,306 | $35,000 | $135,306 |
| 2015 | $2,246 | $129,000 | $18,000 | $111,000 |
| 2014 | $2,246 | $129,000 | $18,000 | $111,000 |
Property History
| Date | Event | Price | List to Sale | Price per Sq Ft |
|---|---|---|---|---|
| 11/20/2025 11/20/25 | For Sale | $425,000 | -- | $200 / Sq Ft |
Source: North Texas Real Estate Information Systems (NTREIS)
MLS Number: 21117922
APN: 02577976
- 3900 Sundown Dr
- 3825 Sundown Dr
- 4017 Burkett Dr
- 4200 Elmwood Dr
- 8504 Berend Ct
- 4225 Dawn Dr
- 4220 Dawn Dr
- 4100 Plantation Dr
- 9000 Sirocka Dr
- 3524 Cimmaron Trail
- 3917 Van Deman Dr
- 3800 Delmas Dr
- 8312 Llano Ave
- 8605 Marys Creek Dr
- 3813 Brookdale Rd
- 3929 Brookdale Rd
- 4005 Brookdale Rd
- 3717 Renzel Blvd
- 3509 Fortner Way
- 8974 Ranch Bluff Ct
- 8270 Chapin Rd
- 3501 Paint Trail
- 3458 Ruidosa Trail
- 3500 Renzel Blvd
- 8009 Northbrook Dr
- 3510 Boston Ave
- 3225 Cortez Dr
- 7912 Branch Way
- 3236 Hunter Park Cir
- 7900 Branch Way
- 8841 Avril Ct N
- 3833 Coates Cir Unit 3839
- 3815 Coates Cir
- 3811 Coates Cir
- 8130 W Elizabeth Ln
- 3305 Francis Dr
- 8045 W Elizabeth Ln Unit 124
- 8005 W Elizabeth Ln
- 4639 Williams Rd Unit 111
- 4639 Williams Rd Unit 215
