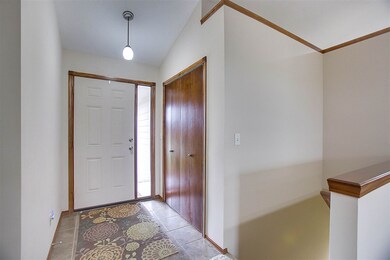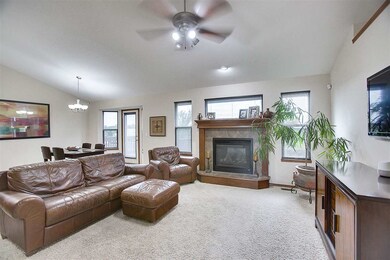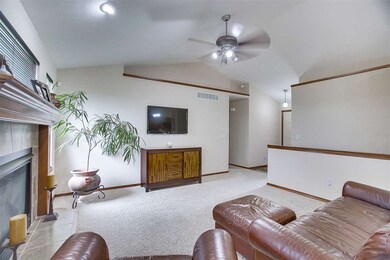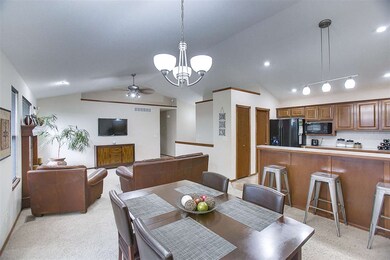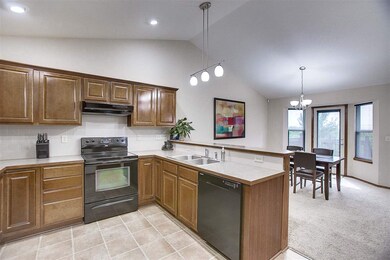
Highlights
- Community Lake
- Deck
- Ranch Style House
- Maize South Elementary School Rated A-
- Vaulted Ceiling
- L-Shaped Dining Room
About This Home
As of March 2021This immaculate house has beautiful maple cabinets in kitchen, gorgeous landscaped fenced backyard, completley finshed and insulated gargage and the entire downstairs (never been lived in) was just completed in August 2018. This home has been so well taken care of that it is move in ready! All appliances stay including newer washer and dryer and garage refrigerator. Any furniture can remain. Don't miss it! Seller will even consider an allowance for upgrades with and acceptable offer.
Last Agent to Sell the Property
Keller Williams Hometown Partners License #00221744 Listed on: 08/14/2018

Home Details
Home Type
- Single Family
Est. Annual Taxes
- $4,120
Year Built
- Built in 2008
Lot Details
- 9,481 Sq Ft Lot
- Wood Fence
- Sprinkler System
HOA Fees
- $25 Monthly HOA Fees
Home Design
- Ranch Style House
- Frame Construction
- Composition Roof
Interior Spaces
- Vaulted Ceiling
- Ceiling Fan
- Gas Fireplace
- Family Room
- L-Shaped Dining Room
Kitchen
- Breakfast Bar
- Oven or Range
- Electric Cooktop
- Range Hood
- Microwave
- Dishwasher
- Disposal
Bedrooms and Bathrooms
- 5 Bedrooms
- Walk-In Closet
- 3 Full Bathrooms
- Dual Vanity Sinks in Primary Bathroom
- Separate Shower in Primary Bathroom
Laundry
- Laundry on main level
- Dryer
- Washer
- 220 Volts In Laundry
Finished Basement
- Basement Fills Entire Space Under The House
- Bedroom in Basement
- Finished Basement Bathroom
- Basement Storage
Home Security
- Home Security System
- Storm Windows
Parking
- 3 Car Attached Garage
- Garage Door Opener
Outdoor Features
- Deck
- Rain Gutters
Schools
- Maize
- Maize Middle School
- Maize High School
Utilities
- Forced Air Heating and Cooling System
- Heating System Uses Gas
Listing and Financial Details
- Assessor Parcel Number 20173-089-30-0-43-03-005.00
Community Details
Overview
- Association fees include gen. upkeep for common ar
- $100 HOA Transfer Fee
- Prairie Pointe Subdivision
- Community Lake
Recreation
- Community Playground
- Community Pool
Ownership History
Purchase Details
Home Financials for this Owner
Home Financials are based on the most recent Mortgage that was taken out on this home.Purchase Details
Home Financials for this Owner
Home Financials are based on the most recent Mortgage that was taken out on this home.Purchase Details
Home Financials for this Owner
Home Financials are based on the most recent Mortgage that was taken out on this home.Similar Homes in Maize, KS
Home Values in the Area
Average Home Value in this Area
Purchase History
| Date | Type | Sale Price | Title Company |
|---|---|---|---|
| Warranty Deed | -- | Security 1St Title Llc | |
| Warranty Deed | -- | Security 1St Title | |
| Warranty Deed | -- | None Available |
Mortgage History
| Date | Status | Loan Amount | Loan Type |
|---|---|---|---|
| Previous Owner | $178,062 | FHA | |
| Previous Owner | $145,350 | New Conventional | |
| Previous Owner | $153,900 | New Conventional |
Property History
| Date | Event | Price | Change | Sq Ft Price |
|---|---|---|---|---|
| 03/08/2021 03/08/21 | Sold | -- | -- | -- |
| 02/14/2021 02/14/21 | Pending | -- | -- | -- |
| 02/06/2021 02/06/21 | For Sale | $279,900 | +19.1% | $106 / Sq Ft |
| 12/27/2018 12/27/18 | Sold | -- | -- | -- |
| 11/29/2018 11/29/18 | Pending | -- | -- | -- |
| 10/02/2018 10/02/18 | Price Changed | $235,000 | -4.1% | $89 / Sq Ft |
| 08/28/2018 08/28/18 | Price Changed | $245,000 | -2.0% | $93 / Sq Ft |
| 08/14/2018 08/14/18 | For Sale | $250,000 | -- | $95 / Sq Ft |
Tax History Compared to Growth
Tax History
| Year | Tax Paid | Tax Assessment Tax Assessment Total Assessment is a certain percentage of the fair market value that is determined by local assessors to be the total taxable value of land and additions on the property. | Land | Improvement |
|---|---|---|---|---|
| 2025 | $5,383 | $37,537 | $8,430 | $29,107 |
| 2023 | $5,383 | $30,372 | $5,543 | $24,829 |
| 2022 | $5,109 | $30,372 | $5,233 | $25,139 |
| 2021 | $4,722 | $26,612 | $4,267 | $22,345 |
| 2020 | $4,684 | $24,737 | $4,267 | $20,470 |
| 2019 | $4,286 | $21,529 | $4,267 | $17,262 |
| 2018 | $4,180 | $20,701 | $4,336 | $16,365 |
| 2017 | $4,120 | $0 | $0 | $0 |
| 2016 | $3,992 | $0 | $0 | $0 |
| 2015 | $4,006 | $0 | $0 | $0 |
| 2014 | $3,973 | $0 | $0 | $0 |
Agents Affiliated with this Home
-

Seller's Agent in 2021
Mikaela Rehmert-Fira
Berkshire Hathaway PenFed Realty
(316) 516-1734
10 in this area
282 Total Sales
-

Buyer's Agent in 2021
Trisha Hood
Elite Real Estate Experts
(316) 461-8925
2 in this area
58 Total Sales
-

Seller's Agent in 2018
Tobi Castelli
Keller Williams Hometown Partners
(316) 734-0579
8 in this area
162 Total Sales
-

Buyer's Agent in 2018
Jerry Self
Self Real Estate Group
(316) 250-2440
4 in this area
48 Total Sales
Map
Source: South Central Kansas MLS
MLS Number: 555435
APN: 089-30-0-43-03-005.00
- 4115 N Parkdale Cir
- 11749 W Scarlett Ct
- 4521 N Bluestem St
- 8467 W Waterway St
- 8443 W Waterway St
- 8421 W Waterway St
- 8401 W Waterway St
- 11717 W Scarlett Ct
- 11773 W Scarlett Ct
- 11789 W Scarlett Ct
- 12031 W Fennec
- 10906 Sondra
- 12083 W Swift Fox
- 11685 W Scarlett Ct
- 11693 W Scarlett Ct
- 11701 W Scarlett Ct
- 12099 W Swift Fox St
- 10983 W Sondra St
- 10768 W Sondra St
- 11012 W Sondra St

