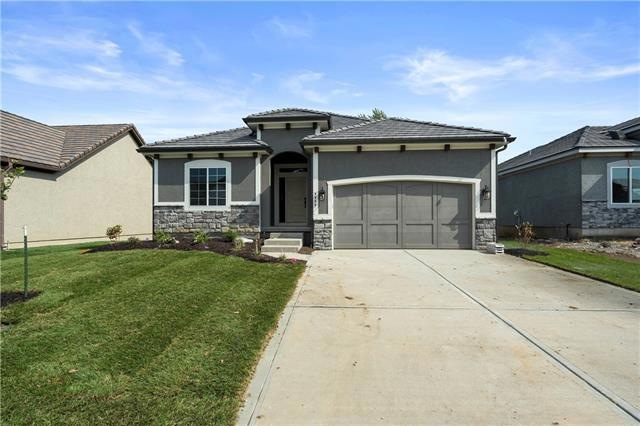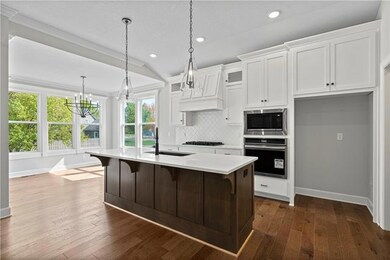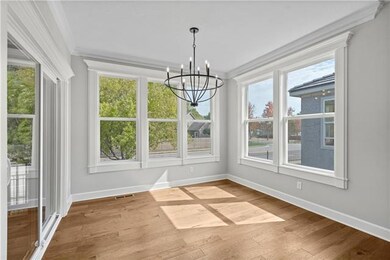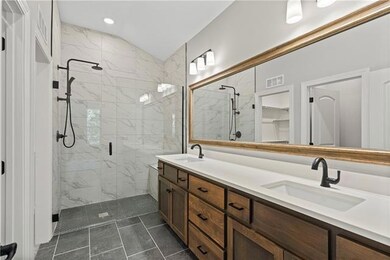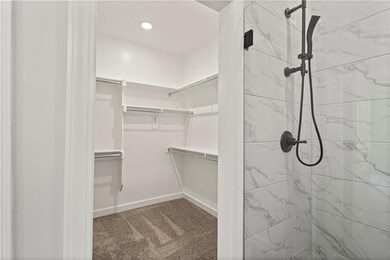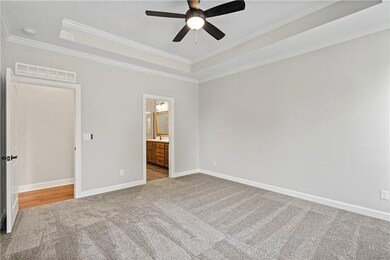
3905 NW Redspire Lee's Summit, MO 64064
Chapel Ridge NeighborhoodHighlights
- Golf Course Community
- Clubhouse
- Vaulted Ceiling
- Bernard C. Campbell Middle School Rated A
- Recreation Room
- Ranch Style House
About This Home
As of June 2023Luxurious Torino ranch plan by award-winning Summit Homes is move-in ready! Open living concept with main level living. The spacious foyer invites you inside and opens into the great room w/beautiful fireplace, wood flooring, gorgeous crown molding/trim. Chef's kitchen boasts large island w/quartz, plenty of counterspace for entertaining, includes SS appliances, gas cooktop, custom wood vent hood, spacious walk-in pantry. The primary bedroom features a lighted tray vault and spa-like primary bathroom w/ stunning zero entry shower. Home sits on a daylight foundation allowing for natural light and plumbed for future full bath if you decide to finish the lower level. For more details visit the welcome center at our sister community Villas at Woodside Ridge, 2118 NW Ashurst DR, open Sat 11-5; Sun 12-5; weekdays by appointment.
Last Agent to Sell the Property
ReeceNichols - Lees Summit License #2000159076 Listed on: 01/22/2022

Home Details
Home Type
- Single Family
Est. Annual Taxes
- $5,288
Year Built
- Built in 2021
Lot Details
- 6,600 Sq Ft Lot
- Paved or Partially Paved Lot
- Sprinkler System
HOA Fees
- $249 Monthly HOA Fees
Parking
- 2 Car Attached Garage
- Front Facing Garage
- Garage Door Opener
Home Design
- Ranch Style House
- Traditional Architecture
- Spanish Architecture
Interior Spaces
- 1,576 Sq Ft Home
- Vaulted Ceiling
- Ceiling Fan
- Gas Fireplace
- Mud Room
- Great Room with Fireplace
- Combination Kitchen and Dining Room
- Recreation Room
Kitchen
- Breakfast Room
- Built-In Oven
- Cooktop
- Recirculated Exhaust Fan
- Dishwasher
- Stainless Steel Appliances
- Kitchen Island
- Quartz Countertops
- Disposal
Flooring
- Wood
- Carpet
- Ceramic Tile
Bedrooms and Bathrooms
- 2 Bedrooms
- Walk-In Closet
- 2 Full Bathrooms
Laundry
- Laundry Room
- Laundry on main level
Basement
- Sump Pump
- Basement Window Egress
Home Security
- Home Security System
- Fire and Smoke Detector
Schools
- Hazel Grove Elementary School
- Lee's Summit North High School
Additional Features
- Playground
- City Lot
- Forced Air Heating and Cooling System
Listing and Financial Details
- Assessor Parcel Number 43-430-09-05-00-0-00-000
- $0 special tax assessment
Community Details
Overview
- Association fees include all amenities, lawn service, snow removal
- Lakewood Clubhouse Cottages Association
- Lakewood Clubhouse Cottages Subdivision, Torino Floorplan
Amenities
- Clubhouse
Recreation
- Golf Course Community
- Tennis Courts
- Community Pool
- Putting Green
- Trails
Ownership History
Purchase Details
Home Financials for this Owner
Home Financials are based on the most recent Mortgage that was taken out on this home.Similar Homes in the area
Home Values in the Area
Average Home Value in this Area
Purchase History
| Date | Type | Sale Price | Title Company |
|---|---|---|---|
| Warranty Deed | -- | Kansas City Title |
Mortgage History
| Date | Status | Loan Amount | Loan Type |
|---|---|---|---|
| Open | $485,458 | VA |
Property History
| Date | Event | Price | Change | Sq Ft Price |
|---|---|---|---|---|
| 06/14/2023 06/14/23 | Sold | -- | -- | -- |
| 05/25/2023 05/25/23 | Pending | -- | -- | -- |
| 04/13/2023 04/13/23 | Price Changed | $469,950 | -10.5% | $298 / Sq Ft |
| 04/09/2023 04/09/23 | Price Changed | $525,000 | +5.0% | $333 / Sq Ft |
| 04/03/2023 04/03/23 | Price Changed | $499,950 | -4.8% | $317 / Sq Ft |
| 02/22/2023 02/22/23 | Price Changed | $525,000 | -4.5% | $333 / Sq Ft |
| 05/09/2022 05/09/22 | Price Changed | $549,950 | +1.9% | $349 / Sq Ft |
| 01/21/2022 01/21/22 | For Sale | $539,950 | +799.9% | $343 / Sq Ft |
| 07/12/2021 07/12/21 | Sold | -- | -- | -- |
| 07/01/2021 07/01/21 | Pending | -- | -- | -- |
| 06/23/2021 06/23/21 | For Sale | $60,000 | -- | -- |
Tax History Compared to Growth
Tax History
| Year | Tax Paid | Tax Assessment Tax Assessment Total Assessment is a certain percentage of the fair market value that is determined by local assessors to be the total taxable value of land and additions on the property. | Land | Improvement |
|---|---|---|---|---|
| 2024 | $5,288 | $73,766 | $13,403 | $60,363 |
| 2023 | $5,288 | $73,766 | $13,403 | $60,363 |
| 2022 | $752 | $9,310 | $9,310 | $0 |
| 2021 | $767 | $9,310 | $9,310 | $0 |
| 2020 | $762 | $9,158 | $9,158 | $0 |
| 2019 | $741 | $9,158 | $9,158 | $0 |
| 2018 | $695 | $7,971 | $7,971 | $0 |
| 2017 | $695 | $7,971 | $7,971 | $0 |
| 2016 | $685 | $7,771 | $7,771 | $0 |
| 2014 | $698 | $10,070 | $10,070 | $0 |
Agents Affiliated with this Home
-
Patty Pierce

Seller's Agent in 2023
Patty Pierce
ReeceNichols - Lees Summit
(816) 739-7272
3 in this area
52 Total Sales
-
Rob Ellerman

Seller Co-Listing Agent in 2023
Rob Ellerman
ReeceNichols - Lees Summit
(816) 304-4434
46 in this area
5,229 Total Sales
-
Jamie Howell

Buyer's Agent in 2023
Jamie Howell
ReeceNichols - Leawood
(913) 461-9515
1 in this area
68 Total Sales
-
Cynda Rader

Seller's Agent in 2021
Cynda Rader
Cynda Sells Realty Group L L C
(816) 365-9807
20 in this area
145 Total Sales
Map
Source: Heartland MLS
MLS Number: 2362339
APN: 43-430-09-05-00-0-00-000
- 3845 NW Cimarron St
- 224 NW Locust St
- 3904 NE Sequoia St
- 16104 E 76th St
- 220 NW Aspen St
- 3647 NW Blue Jacket Dr
- 3621 NE Basswood Dr
- 194 NE Beechwood Ct
- 3508 NW Winding Woods Dr
- 202 NW Redwood Ct
- 15719 E 76th St
- 205 NE Shoreview Dr
- 7709 Brook Ln
- 234 NE Bayview Dr
- 4005 NE Channel Dr
- 208 NE Landings Cir
- 3743 NE Woodland Ct
- 4616 NW Bramble Trail
- 3524 NE Austin Dr
- 3568 NE Austin Dr
