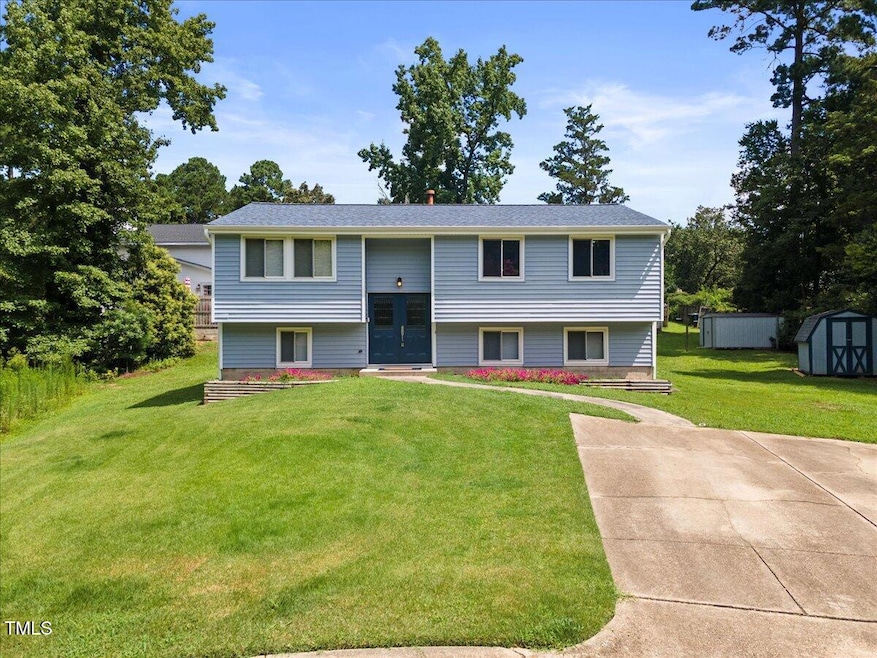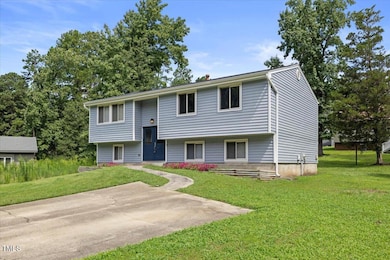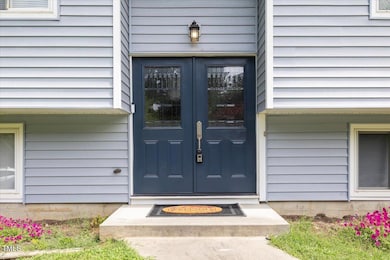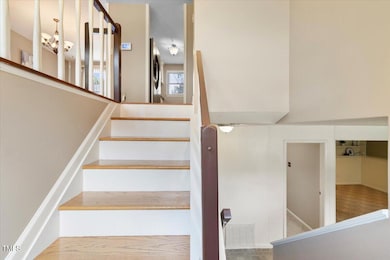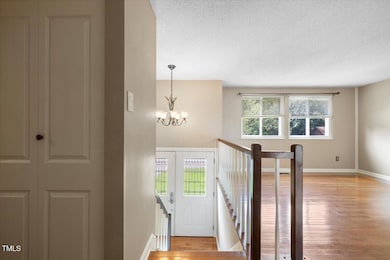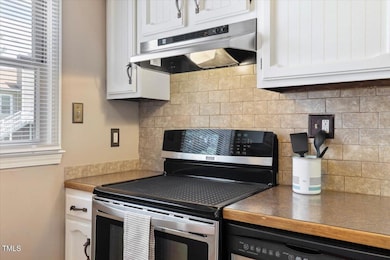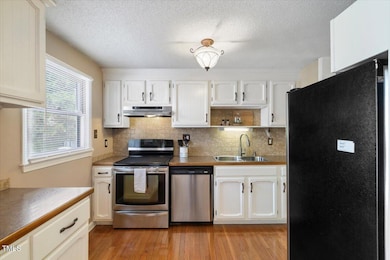
3905 Old Creek Ct Raleigh, NC 27604
Atlantic NeighborhoodHighlights
- Deck
- Traditional Architecture
- No HOA
- Heritage High School Rated A
- Wood Flooring
- Cul-De-Sac
About This Home
As of August 2025Welcome to a perfectly situated property in a central location. at the end of a convenient, quiet, private cul-de-sac.
Step into a warm and inviting home that combines comfort and convenience.
The upper level showcases a spacious Living Room, formal Dining Room, a well-appointed Kitchen, three generous Bedrooms, and two full Bathrooms.
Downstairs, you'll find a cozy Family Room perfect for relaxing, a convenient half bath, and an expansive partially finished space ideal for laundry, storage, or creative projects.
The Features You'll Love are hardwood floors, built-ins and wainscoting, Stainless steel appliances in the kitchen, Durable Trex decking for outdoor enjoyment and a Private two-car driveway.
Located just minutes from Downtown with easy access to I-440 and I-540, plus close proximity to shopping, dining, top medical centers, RDU Airport, and RTP.
Home Details
Home Type
- Single Family
Est. Annual Taxes
- $2,637
Year Built
- Built in 1980
Lot Details
- 0.28 Acre Lot
- Cul-De-Sac
- Property is zoned R-6
Home Design
- Traditional Architecture
- Shingle Roof
- Vinyl Siding
- Concrete Perimeter Foundation
Interior Spaces
- 1-Story Property
- Built-In Features
- Bookcases
- Entrance Foyer
- Family Room
- Living Room
- Dining Room
- Partially Finished Basement
- Laundry in Basement
- Scuttle Attic Hole
- Laundry Room
Kitchen
- Electric Range
- Range Hood
- Dishwasher
Flooring
- Wood
- Carpet
- Tile
Bedrooms and Bathrooms
- 3 Bedrooms
- Walk-in Shower
Parking
- 2 Parking Spaces
- Private Driveway
- 2 Open Parking Spaces
Outdoor Features
- Deck
- Porch
Schools
- Brentwood Elementary School
- East Millbrook Middle School
- Heritage High School
Utilities
- Forced Air Heating and Cooling System
- Heating System Uses Natural Gas
- Gas Water Heater
Community Details
- No Home Owners Association
- Brentwood Today Subdivision
Listing and Financial Details
- Assessor Parcel Number PIN# 1725281648
Ownership History
Purchase Details
Home Financials for this Owner
Home Financials are based on the most recent Mortgage that was taken out on this home.Similar Homes in Raleigh, NC
Home Values in the Area
Average Home Value in this Area
Purchase History
| Date | Type | Sale Price | Title Company |
|---|---|---|---|
| Warranty Deed | $146,000 | None Available |
Mortgage History
| Date | Status | Loan Amount | Loan Type |
|---|---|---|---|
| Open | $202,000 | New Conventional | |
| Closed | $138,752 | No Value Available | |
| Closed | $143,355 | FHA | |
| Previous Owner | $101,500 | Unknown | |
| Previous Owner | $90,380 | Unknown | |
| Previous Owner | $20,000 | Credit Line Revolving | |
| Previous Owner | $92,150 | Unknown | |
| Previous Owner | $85,000 | Unknown | |
| Previous Owner | $25,001 | Stand Alone Second |
Property History
| Date | Event | Price | Change | Sq Ft Price |
|---|---|---|---|---|
| 08/20/2025 08/20/25 | Sold | $325,000 | 0.0% | $202 / Sq Ft |
| 07/21/2025 07/21/25 | Pending | -- | -- | -- |
| 07/17/2025 07/17/25 | For Sale | $325,000 | -- | $202 / Sq Ft |
Tax History Compared to Growth
Tax History
| Year | Tax Paid | Tax Assessment Tax Assessment Total Assessment is a certain percentage of the fair market value that is determined by local assessors to be the total taxable value of land and additions on the property. | Land | Improvement |
|---|---|---|---|---|
| 2024 | $2,637 | $301,267 | $140,000 | $161,267 |
| 2023 | $1,844 | $167,298 | $55,000 | $112,298 |
| 2022 | $1,714 | $167,298 | $55,000 | $112,298 |
| 2021 | $1,648 | $167,298 | $55,000 | $112,298 |
| 2020 | $1,618 | $167,298 | $55,000 | $112,298 |
| 2019 | $1,697 | $144,673 | $50,000 | $94,673 |
| 2018 | $1,601 | $144,673 | $50,000 | $94,673 |
| 2017 | $1,525 | $144,673 | $50,000 | $94,673 |
| 2016 | $1,494 | $144,673 | $50,000 | $94,673 |
| 2015 | $1,408 | $134,059 | $40,000 | $94,059 |
| 2014 | -- | $134,059 | $40,000 | $94,059 |
Agents Affiliated with this Home
-
Maya Galletta

Seller's Agent in 2025
Maya Galletta
RE/MAX United
(919) 473-6113
1 in this area
205 Total Sales
-
Janice Rosenberg

Seller Co-Listing Agent in 2025
Janice Rosenberg
RE/MAX United
(919) 815-0905
2 in this area
303 Total Sales
-
Paul Corsa

Buyer's Agent in 2025
Paul Corsa
Cambridge & Assoc. R.E. Group
(919) 624-4758
1 in this area
173 Total Sales
Map
Source: Doorify MLS
MLS Number: 10109806
APN: 1725.05-28-1648-000
- 3523 Greywood Dr
- 3609 Oates Dr
- 3721 Baugh St
- 4236 Lake Ridge Dr Unit 11B
- 3126 Binghampton Ln
- 4204 Green Rd
- 4302 Bona Ct
- 4500 Castlebar Dr
- 3325 Heritage Place
- 3605 Satellite Ct
- 3700 Summer Place
- 3620 Constellation Dr
- 4418 Roller Ct
- 4463 Roller Ct
- 3607 Buffaloe Rd
- 3600 Star Trek Ct
- 3053 Huntleigh Dr
- 4802 Parkville Dr
- 3635 Water Mist Ln
- 3636 Water Mist Ln
