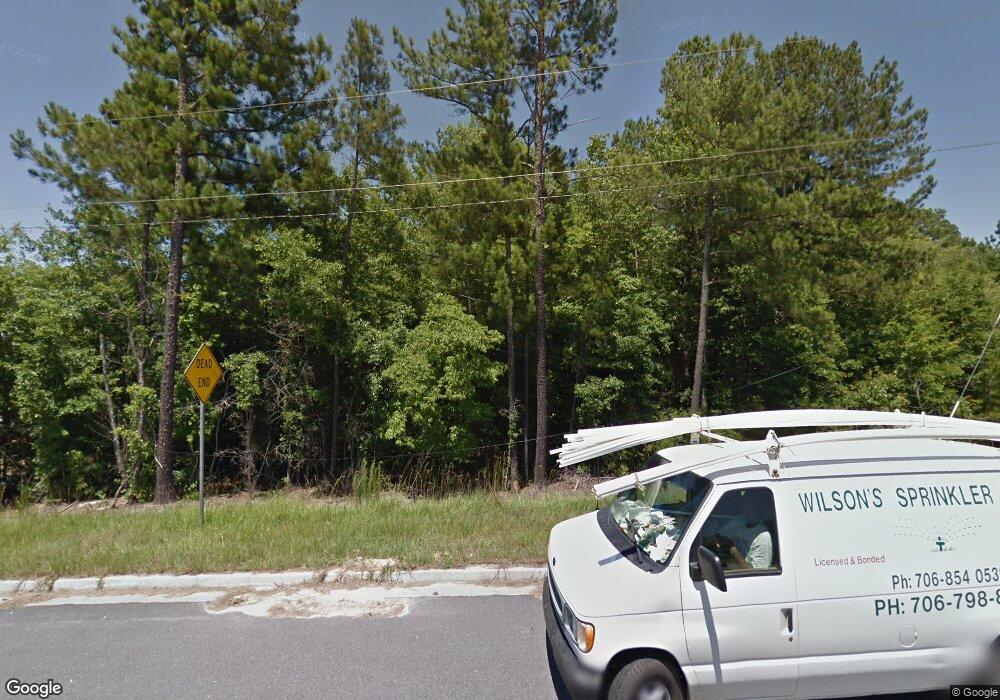3905 Padrick St Augusta, GA 30909
Belair NeighborhoodEstimated Value: $475,447 - $575,000
5
Beds
5
Baths
3,960
Sq Ft
$130/Sq Ft
Est. Value
About This Home
This home is located at 3905 Padrick St, Augusta, GA 30909 and is currently estimated at $513,362, approximately $129 per square foot. 3905 Padrick St is a home located in Richmond County with nearby schools including Johnson Magnet, Westside High School, and Greater Augusta Christian Academy.
Ownership History
Date
Name
Owned For
Owner Type
Purchase Details
Closed on
Oct 15, 2013
Sold by
Jr Homes Of Alabama Llc
Bought by
Davis Chanel M and Davis Tyrone L
Current Estimated Value
Home Financials for this Owner
Home Financials are based on the most recent Mortgage that was taken out on this home.
Original Mortgage
$294,406
Outstanding Balance
$220,734
Interest Rate
4.52%
Mortgage Type
VA
Estimated Equity
$292,628
Purchase Details
Closed on
Jun 21, 2013
Sold by
Mcneil Francine J
Bought by
Jr Homes Of Alabama Llc
Home Financials for this Owner
Home Financials are based on the most recent Mortgage that was taken out on this home.
Original Mortgage
$214,500
Interest Rate
3.59%
Mortgage Type
New Conventional
Purchase Details
Closed on
Apr 4, 2006
Sold by
Pioneers Inc
Bought by
Mcneil Francine J
Create a Home Valuation Report for This Property
The Home Valuation Report is an in-depth analysis detailing your home's value as well as a comparison with similar homes in the area
Home Values in the Area
Average Home Value in this Area
Purchase History
| Date | Buyer | Sale Price | Title Company |
|---|---|---|---|
| Davis Chanel M | $285,001 | -- | |
| Jr Homes Of Alabama Llc | $20,125 | -- | |
| Mcneil Francine J | $25,900 | None Available |
Source: Public Records
Mortgage History
| Date | Status | Borrower | Loan Amount |
|---|---|---|---|
| Open | Davis Chanel M | $294,406 | |
| Previous Owner | Jr Homes Of Alabama Llc | $214,500 |
Source: Public Records
Tax History
| Year | Tax Paid | Tax Assessment Tax Assessment Total Assessment is a certain percentage of the fair market value that is determined by local assessors to be the total taxable value of land and additions on the property. | Land | Improvement |
|---|---|---|---|---|
| 2025 | $5,822 | $199,172 | $12,000 | $187,172 |
| 2024 | $5,822 | $176,276 | $12,000 | $164,276 |
| 2023 | $5,114 | $176,800 | $12,000 | $164,800 |
| 2022 | $4,033 | $129,899 | $12,000 | $117,899 |
| 2021 | $4,478 | $132,818 | $12,000 | $120,818 |
| 2020 | $3,925 | $117,059 | $12,000 | $105,059 |
| 2019 | $4,123 | $115,198 | $12,000 | $103,198 |
| 2018 | $3,737 | $115,198 | $12,000 | $103,198 |
| 2017 | -- | $115,198 | $12,000 | $103,198 |
| 2016 | $4,096 | $115,198 | $12,000 | $103,198 |
| 2015 | -- | $115,198 | $12,000 | $103,198 |
Source: Public Records
Map
Nearby Homes
- 3920 Carolyn St
- 2083 Willhaven Dr
- 1120 George W Crawford Dr
- 2082 Willhaven Dr
- 3908 Carolyn St
- 3946 Carolyn St
- 3934 Grape Ave
- 2355 Belair Spring Rd
- 2362 Belair Spring Rd
- 2344 Belair Spring Rd
- 2339 Belair Spring Rd
- 3195 Waverly Ln
- 3950 Barrett St
- 3201 Waverly Ln
- 1609 Orange Ave
- 2912 Wellington St
- 2767 Huntcliffe Dr
- 2771 Huntcliffe Dr
- 2789 Huntcliffe Dr
- 1146 Sims Dr
- 3907 Padrick St
- 3903 Padrick St
- 3909 Padrick St
- 3901 Padrick St
- 3906 Padrick St
- 3902 Murray St
- 3904 Padrick St
- 0 Padrick St
- 3902 Padrick St
- 3921 Murray St
- 3912 Padrick St
- 3912 Murray St
- 3905 Murray St
- 3905 Paine St
- 3903 Murray St
- 3907 Paine St
- 1706 Flagler Rd
- 3901 Murray St
- 3909 Murray St
- 1703 Flagler Rd
