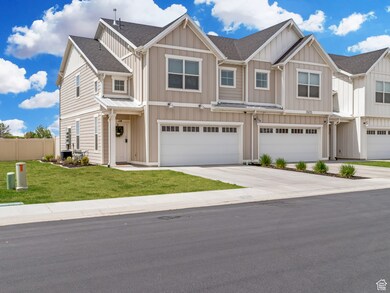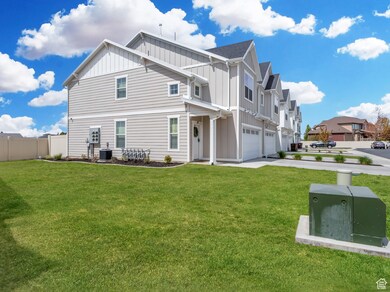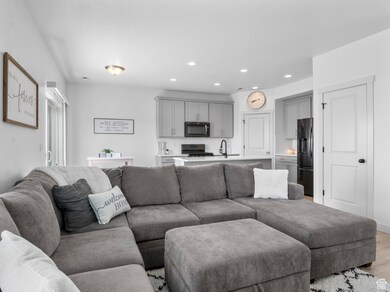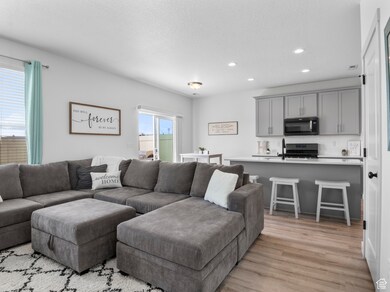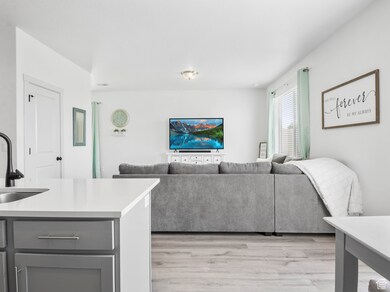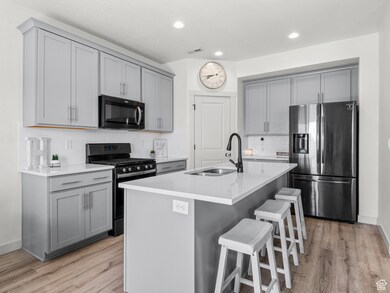
3905 S 4525 W Unit 14 West Haven, UT 84401
Estimated payment $2,455/month
Highlights
- Very Popular Property
- Great Room
- 2 Car Attached Garage
- Mountain View
- Granite Countertops
- Double Pane Windows
About This Home
Welcome to this beautifully upgraded end-unit townhome in West Haven, where style, comfort, and convenience come together seamlessly-featuring 9-foot ceilings throughout the main level and a charming craftsman-style exterior, this home offers an attached 2-car garage with additional driveway parking and an open floor plan perfect for entertaining. The stunning kitchen is a true showstopper with 42-inch upper cabinets, sleek quartz countertops, a large center island with a built-in breakfast bar, an efficient corner pantry, black stainless appliances, an included matching refrigerator, and recessed lighting that adds a warm, modern touch. Neutral paint and finishes throughout the home create a calming and versatile backdrop, while the extra windows of this desirable end unit flood the space with natural light. With 3 bedrooms and 2.5 baths, the layout includes a convenient upstairs laundry room near all bedrooms and bathrooms. The spacious primary suite features a large walk-in closet with custom-built-in organizers, a private toilet room, and a luxurious double vanity with quartz countertops. Step outside to a fully fenced private patio-perfect for a grill and picnic table-and enjoy the peaceful setting that backs a working farm with adorable animals and is adjacent to green space. Community amenities include over 7 miles of walking trails, pickleball courts, picnic pavilions, and playgrounds, offering a vibrant and active lifestyle. Ideally located just 15 minutes from Hill Air Force Base, near I-15 for easy commuting, and only 3.3 miles from the FrontRunner station, this home perfectly blends modern living and rural charm.
Listing Agent
Dan Nix
Coldwell Banker Realty (Station Park) License #5498722
Townhouse Details
Home Type
- Townhome
Est. Annual Taxes
- $1,971
Year Built
- Built in 2020
Lot Details
- 871 Sq Ft Lot
- Property is Fully Fenced
- Landscaped
- Sprinkler System
HOA Fees
- $130 Monthly HOA Fees
Parking
- 2 Car Attached Garage
Interior Spaces
- 1,687 Sq Ft Home
- 2-Story Property
- Ceiling Fan
- Double Pane Windows
- Blinds
- Sliding Doors
- Entrance Foyer
- Great Room
- Mountain Views
- Electric Dryer Hookup
Kitchen
- Free-Standing Range
- Microwave
- Granite Countertops
- Disposal
Flooring
- Carpet
- Laminate
Bedrooms and Bathrooms
- 3 Bedrooms
- Walk-In Closet
Outdoor Features
- Open Patio
Schools
- Country View Elementary School
- Rocky Mt Middle School
- Fremont High School
Utilities
- Forced Air Heating and Cooling System
- Natural Gas Connected
Listing and Financial Details
- Exclusions: Dryer, Washer
- Assessor Parcel Number 08-627-0014
Community Details
Overview
- Fcs Association, Phone Number (801) 256-0465
- The Courtyard At Green Farm Subdivision
Amenities
- Picnic Area
Recreation
- Community Playground
- Bike Trail
Pet Policy
- Pets Allowed
Map
Home Values in the Area
Average Home Value in this Area
Tax History
| Year | Tax Paid | Tax Assessment Tax Assessment Total Assessment is a certain percentage of the fair market value that is determined by local assessors to be the total taxable value of land and additions on the property. | Land | Improvement |
|---|---|---|---|---|
| 2024 | $1,971 | $198,000 | $49,500 | $148,500 |
| 2023 | $2,165 | $215,600 | $49,500 | $166,100 |
| 2022 | $2,300 | $234,300 | $49,500 | $184,800 |
| 2021 | $1,746 | $301,000 | $35,000 | $266,000 |
| 2020 | $402 | $35,000 | $35,000 | $0 |
Property History
| Date | Event | Price | Change | Sq Ft Price |
|---|---|---|---|---|
| 04/22/2025 04/22/25 | For Sale | $389,800 | -- | $231 / Sq Ft |
Deed History
| Date | Type | Sale Price | Title Company |
|---|---|---|---|
| Special Warranty Deed | -- | Stewart Title Ins Agency | |
| Interfamily Deed Transfer | -- | Stewart Title Ins Agcy Of | |
| Special Warranty Deed | -- | Stewart Title Ins Agcy Of |
Mortgage History
| Date | Status | Loan Amount | Loan Type |
|---|---|---|---|
| Open | $60,000 | Credit Line Revolving | |
| Open | $274,550 | New Conventional | |
| Previous Owner | $1,380,000 | Purchase Money Mortgage |
Similar Homes in West Haven, UT
Source: UtahRealEstate.com
MLS Number: 2081221
APN: 08-627-0014
- 4386 W 3800 S
- 5777 W 4100 S Unit 111
- 4781 W 4100 S
- 4811 W 4100 S
- 3660 S 4700 W
- 3792 S 4250 W Unit A
- 3782 S 4250 W Unit 429C
- 3786 S 4250 W Unit 425
- 3778 S 4250 W Unit 435
- 4051 S 4950 W
- 4944 W Haven Rd
- 3238 S 4950 W
- 3228 S 4950 W Unit 31
- 3198 S 4950 W Unit 29
- 3225 S 4950 W Unit 26
- 3254 S 4950 W Unit 34
- 3246 S 4950 W Unit 33
- 3233 S 4975 W Unit 14
- 3226 S 4975 W Unit 22
- 3216 S 4975 W Unit 21

