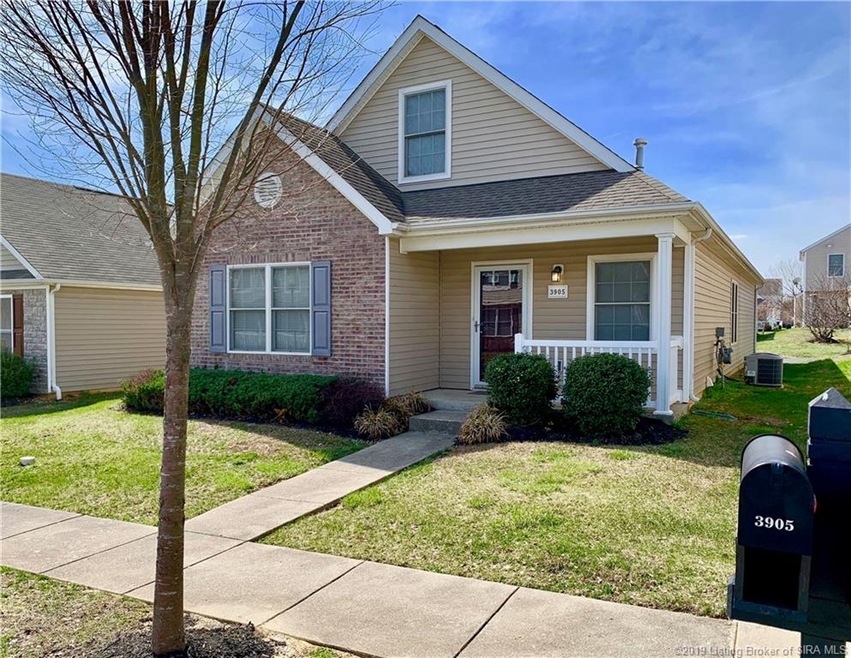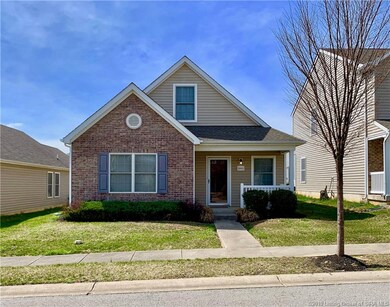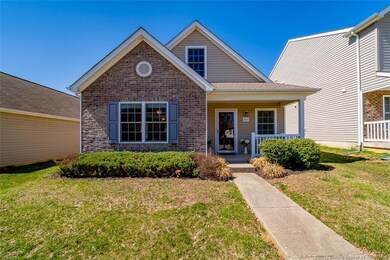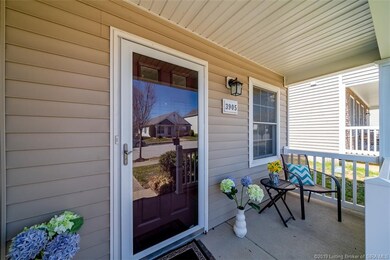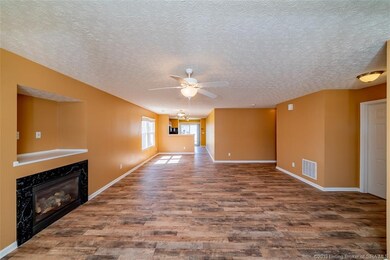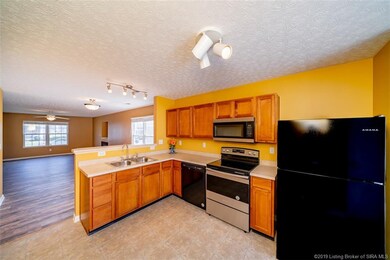3905 Shepherds Run Jeffersonville, IN 47130
Highlights
- Open Floorplan
- Covered patio or porch
- Thermal Windows
- Main Floor Primary Bedroom
- First Floor Utility Room
- 2 Car Attached Garage
About This Home
As of March 2022Well-maintained 1.5 story Craftsman style home in the Village of Armstrong Farms! Close to I-265 and I-65 and just 10 minutes to Louisville. Foyer opens into a spacious living space with a beautiful natural gas fireplace and brand-new rustic laminate flooring. In the kitchen, you'll find brand-new matching appliances, a convenient pantry, and access to the back patio, which is a great place for your next cookout. Enjoy open- concept living at its finest on the first level and plenty of natural light throughout the home. The laundry room and a half bath are conveniently placed on the main level, along with a large master bedroom with en suite and a large walk-in closet. Upstairs, discover two more bedrooms and a full bathroom, each with plenty of storage. Park in your two-car garage at the rear of the home, easily accessed with the automatic garage door opener. Reclaim your weekends, as your HOA fees cover lawn maintenance for you and throughout the neighborhood! Seller is willing to provide a 1-year America's Preferred Home Warranty for your buyer's convenience. Don't miss this one!
Last Agent to Sell the Property
Kimberly Carmany
Keller Williams Realty Consultants License #RB18002267
Home Details
Home Type
- Single Family
Est. Annual Taxes
- $1,223
Year Built
- Built in 2008
Lot Details
- 4,138 Sq Ft Lot
- Landscaped
HOA Fees
- $79 Monthly HOA Fees
Parking
- 2 Car Attached Garage
- Garage Door Opener
- Driveway
- On-Street Parking
Home Design
- Slab Foundation
- Frame Construction
- Vinyl Siding
Interior Spaces
- 1,613 Sq Ft Home
- 1.5-Story Property
- Open Floorplan
- Ceiling Fan
- Gas Fireplace
- Thermal Windows
- Blinds
- First Floor Utility Room
Kitchen
- Oven or Range
- Microwave
- Dishwasher
- Disposal
Bedrooms and Bathrooms
- 3 Bedrooms
- Primary Bedroom on Main
- Walk-In Closet
Outdoor Features
- Covered patio or porch
Utilities
- Forced Air Heating and Cooling System
- Natural Gas Water Heater
- Cable TV Available
Listing and Financial Details
- Home warranty included in the sale of the property
- Assessor Parcel Number 102103501102000009
Ownership History
Purchase Details
Home Financials for this Owner
Home Financials are based on the most recent Mortgage that was taken out on this home.Purchase Details
Home Financials for this Owner
Home Financials are based on the most recent Mortgage that was taken out on this home.Purchase Details
Map
Home Values in the Area
Average Home Value in this Area
Purchase History
| Date | Type | Sale Price | Title Company |
|---|---|---|---|
| Deed | $216,000 | Momentum Title Agency Llc | |
| Warranty Deed | -- | -- | |
| Warranty Deed | $123,925 | Pitt & Frank Closings Llc |
Property History
| Date | Event | Price | Change | Sq Ft Price |
|---|---|---|---|---|
| 03/22/2022 03/22/22 | Sold | $216,000 | +1.0% | $134 / Sq Ft |
| 02/26/2022 02/26/22 | Pending | -- | -- | -- |
| 02/23/2022 02/23/22 | For Sale | $213,900 | +33.8% | $133 / Sq Ft |
| 05/09/2019 05/09/19 | Sold | $159,900 | 0.0% | $99 / Sq Ft |
| 03/28/2019 03/28/19 | Pending | -- | -- | -- |
| 03/26/2019 03/26/19 | Price Changed | $159,900 | -1.6% | $99 / Sq Ft |
| 03/20/2019 03/20/19 | For Sale | $162,500 | -- | $101 / Sq Ft |
Tax History
| Year | Tax Paid | Tax Assessment Tax Assessment Total Assessment is a certain percentage of the fair market value that is determined by local assessors to be the total taxable value of land and additions on the property. | Land | Improvement |
|---|---|---|---|---|
| 2024 | $2,138 | $226,800 | $34,400 | $192,400 |
| 2023 | $2,138 | $210,400 | $30,300 | $180,100 |
| 2022 | $1,933 | $193,300 | $30,300 | $163,000 |
| 2021 | $1,717 | $171,700 | $30,300 | $141,400 |
| 2020 | $1,574 | $154,000 | $24,200 | $129,800 |
| 2019 | $1,467 | $143,300 | $24,200 | $119,100 |
| 2018 | $1,273 | $123,900 | $24,200 | $99,700 |
| 2017 | $1,223 | $117,200 | $24,200 | $93,000 |
Source: Southern Indiana REALTORS® Association
MLS Number: 201906551
APN: 10-21-03-501-102.000-009
- 3115 Wheatfield Blvd
- 3409 Stenger Ln
- 0 Bent Grass Ln
- 2784 Abby Woods Dr Unit Lot 41
- 3405 Elaine Ave Unit 108
- 4 Charlestown Ct
- 3218 Asher Way Unit 121
- 3307 Forest Ct
- 3216 Asher Way Unit 122
- 3214 Asher Way Unit 123
- 3304 Childers Dr
- 3212 Asher Way Unit 124
- 33 Abby Chase
- 3301 Forest Ct
- 2756 Abby Woods Dr Unit Lot 27
- 3565 Stonecreek Cir Unit A
- 4218 Mary Emma Dr
- 6556 Abney Ct
- 6561 Abney Ct
- 3033 Mcarthur Way
