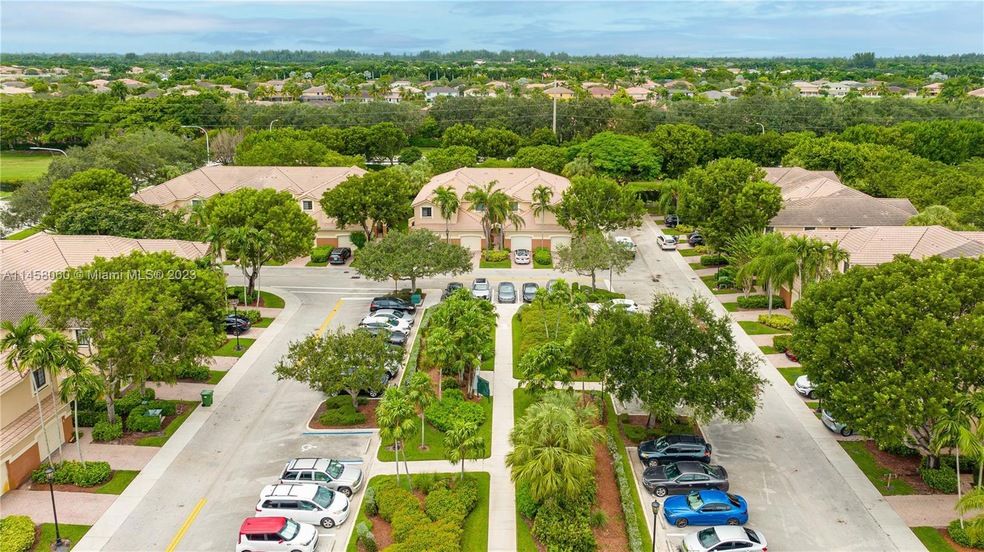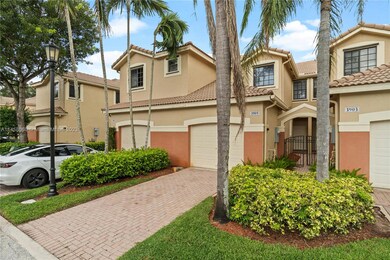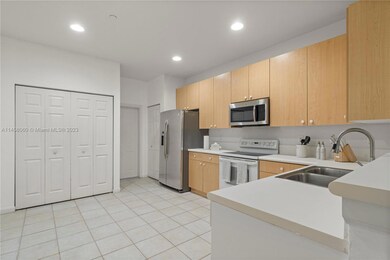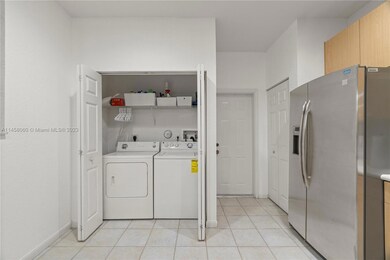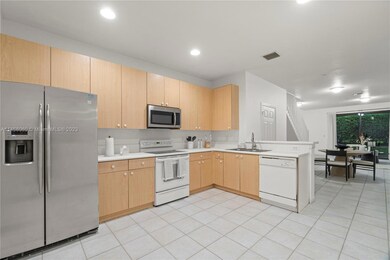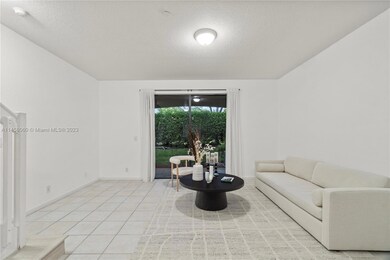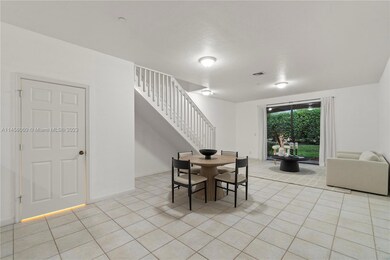
3905 Vista Grove Ln Unit 1 Weston, FL 33332
The Ridges NeighborhoodEstimated Value: $553,000 - $595,000
Highlights
- Fitness Center
- Clubhouse
- Garden View
- Manatee Bay Elementary School Rated A
- Wood Flooring
- Community Pool
About This Home
As of March 2024Welcome to this immaculate 3-bedroom, 2.5-bathroom townhome nestled in the desirable community of Weston. This meticulously maintained residence offers the perfect blend of comfort and convenience. The inviting open floor plan boasts a spacious living area that seamlessly flows into the dining space, creating an ideal setting for both everyday living and entertaining.Upstairs, you'll find a generous primary suite with an ensuite bathroom and two additional bedrooms that share a well-appointed full bathroom.This community offers a range of amenities, including a pool and green spaces.
Located in the heart of Weston, you'll appreciate the convenience of being near top-rated schools, shopping centers, dining options, and much more
Last Agent to Sell the Property
Realty One Group Evolution License #3254088 Listed on: 09/24/2023

Townhouse Details
Home Type
- Townhome
Est. Annual Taxes
- $7,314
Year Built
- Built in 2003
Lot Details
- 1,655
HOA Fees
- $188 Monthly HOA Fees
Parking
- 1 Car Garage
- Guest Parking
Interior Spaces
- 1,605 Sq Ft Home
- 2-Story Property
- Garden Views
Kitchen
- Electric Range
- Microwave
- Dishwasher
- Disposal
Flooring
- Wood
- Ceramic Tile
Bedrooms and Bathrooms
- 3 Bedrooms
- Primary Bedroom Upstairs
Laundry
- Dryer
- Washer
Additional Features
- Patio
- Central Heating and Cooling System
Listing and Financial Details
- Assessor Parcel Number 503925090482
Community Details
Overview
- Courtyard Homes Condos
- Sector 8 9 & 10 Plat(Blks Subdivision
Amenities
- Community Barbecue Grill
- Clubhouse
- Community Kitchen
Recreation
- Tennis Courts
- Community Playground
- Fitness Center
- Community Pool
Pet Policy
- Dogs Allowed
Ownership History
Purchase Details
Home Financials for this Owner
Home Financials are based on the most recent Mortgage that was taken out on this home.Purchase Details
Home Financials for this Owner
Home Financials are based on the most recent Mortgage that was taken out on this home.Similar Homes in Weston, FL
Home Values in the Area
Average Home Value in this Area
Purchase History
| Date | Buyer | Sale Price | Title Company |
|---|---|---|---|
| Richards Darin | $538,000 | Preferred Title & Escrow | |
| Quinones Younes Sara Eva | -- | Preferred Title & Escrow | |
| Gaitan Carlos | $177,900 | Gold Coast Title |
Mortgage History
| Date | Status | Borrower | Loan Amount |
|---|---|---|---|
| Open | Richards Darin | $430,400 | |
| Previous Owner | Gaitan Carlos | $133,300 |
Property History
| Date | Event | Price | Change | Sq Ft Price |
|---|---|---|---|---|
| 03/01/2024 03/01/24 | Sold | $545,000 | +0.9% | $340 / Sq Ft |
| 01/31/2024 01/31/24 | Pending | -- | -- | -- |
| 12/28/2023 12/28/23 | For Sale | $540,000 | 0.0% | $336 / Sq Ft |
| 12/05/2023 12/05/23 | Pending | -- | -- | -- |
| 11/21/2023 11/21/23 | Price Changed | $540,000 | -3.6% | $336 / Sq Ft |
| 09/24/2023 09/24/23 | For Sale | $560,000 | -- | $349 / Sq Ft |
Tax History Compared to Growth
Tax History
| Year | Tax Paid | Tax Assessment Tax Assessment Total Assessment is a certain percentage of the fair market value that is determined by local assessors to be the total taxable value of land and additions on the property. | Land | Improvement |
|---|---|---|---|---|
| 2025 | $9,192 | $500,890 | $41,080 | $459,810 |
| 2024 | $8,568 | $500,890 | $41,080 | $459,810 |
| 2023 | $8,568 | $384,460 | $0 | $0 |
| 2022 | $7,314 | $349,510 | $0 | $0 |
| 2021 | $6,711 | $317,740 | $41,080 | $276,660 |
| 2020 | $6,387 | $301,710 | $32,860 | $268,850 |
| 2019 | $6,264 | $297,800 | $32,860 | $264,940 |
| 2018 | $5,862 | $285,920 | $32,860 | $253,060 |
| 2017 | $5,501 | $278,600 | $0 | $0 |
| 2016 | $5,441 | $265,670 | $0 | $0 |
| 2015 | $5,265 | $241,520 | $0 | $0 |
| 2014 | $4,916 | $219,570 | $0 | $0 |
| 2013 | -- | $203,440 | $32,860 | $170,580 |
Agents Affiliated with this Home
-
Jeanine Reyes

Seller's Agent in 2024
Jeanine Reyes
Realty One Group Evolution
(786) 773-6575
1 in this area
72 Total Sales
-
Esteban Reyes

Seller Co-Listing Agent in 2024
Esteban Reyes
Realty One Group Evolution
(954) 709-3034
1 in this area
88 Total Sales
-
Joan Quinland

Buyer's Agent in 2024
Joan Quinland
Beachfront Realty Inc
(754) 244-0342
1 in this area
1 Total Sale
Map
Source: MIAMI REALTORS® MLS
MLS Number: A11458060
APN: 50-39-25-09-0482
- 3807 Pond Apple Dr Unit 3
- 4149 E Gardenia Ave
- 3916 Tree Top Dr
- 4136 Forest Dr
- 3872 W Hibiscus St
- 3891 Tree Top Dr Unit 1
- 3855 Windmill Lakes Rd
- 3836 Pine Lake Dr
- 19165 N Gardenia Ave
- 3828 Pine Lake Dr
- 3837 E Coquina Way
- 19068 Park Ridge St
- 19421 Stonebrook St
- 4470 E Seneca Ave
- 19044 Park Ridge St
- 4435 E Whitewater Ave
- 4452 Rainbow Ave
- 4322 Laurel Place
- 3739 Oak Ridge Cir
- 4075 Cascade Terrace
- 3905 Vista Grove Ln Unit 1
- 3905 Vista Grove Ln Unit 2
- 3907 Vista Grove Ln Unit 3907
- 3907 Vista Grove Ln Unit 1
- 3903 Vista Grove Ln Unit 3903
- 3903 Vista Grove Ln
- 3901 Vista Grove Ln Unit 4
- 3911 Vista Grove Ln
- 3913 Vista Grove Ln
- 3915 Vista Grove Ln Unit 4A
- 3917 Vista Grove Ln
- 3919 Vista Grove Ln Unit 2
- 3845 Pond Apple Dr Unit 3
- 3843 Pond Apple Dr Unit 4
- 3847 Pond Apple Dr Unit 2
- 3841 Pond Apple Dr Unit 5
- 3849 Pond Apple Dr Unit 1
- 3921 Vista Grove Ln Unit 1
- 3942 Mango Dr Unit 1
