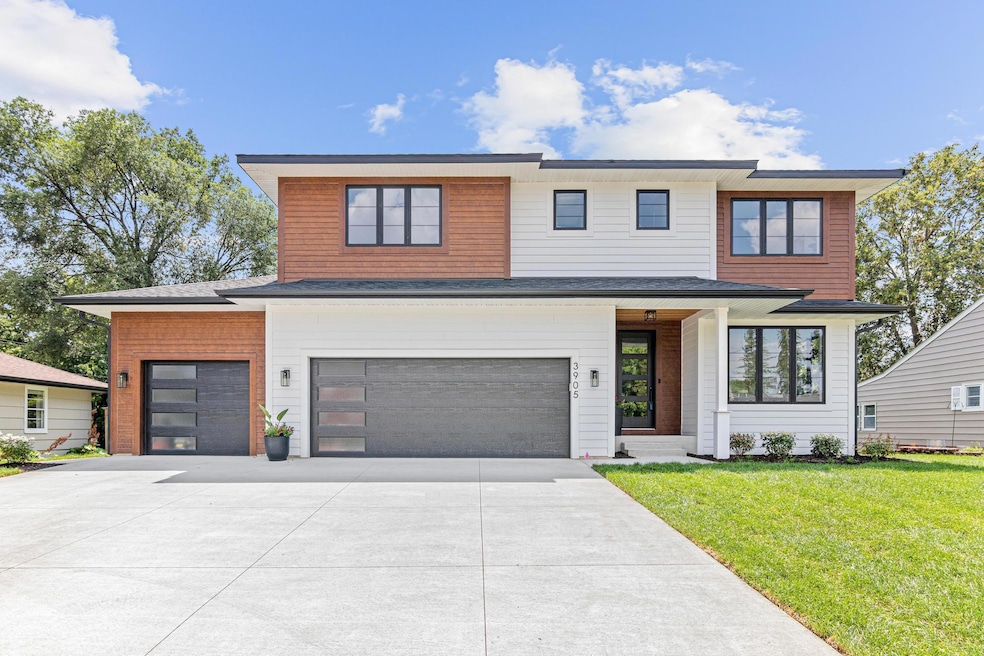
3905 W 58th St Edina, MN 55424
Pamela Park NeighborhoodHighlights
- New Construction
- Deck
- No HOA
- Concord Elementary School Rated A
- 1 Fireplace
- Home Office
About This Home
As of March 2025Discover luxury living in this stunning brand new 6 bed/5 bath home ideally located near Pamela Park in one of Edina's most desirable neighborhoods. This modern home boasts 9ft ceilings on the lower and main levels, dual owner's suites, beautiful lighting, solid white oak wood floors, quartz countertops, custom stairs and a lovely covered deck. The stunning kitchen with chef-grade SKS appliances is complemented by a scullery with additional fridge and dishwasher. The dining area is flooded with natural light from the large windows and the open design is perfect for entertaining. Retreat to your spa-like primary suite with a freestanding soaking tub, heated floors, separate glass enclosed shower and a vast walk-in closet with built-ins and center island. The lower level hosts a large family room with wet bar and 2 additional bedrooms. Outside the home features an oversized driveway and insulated 3-car garage. Every aspect of this home reflects a commitment to quality craftsmanship and functional design. See the property highlight sheet for a list of all of the amazing features in this exquisite home.
Home Details
Home Type
- Single Family
Est. Annual Taxes
- $4,377
Year Built
- Built in 2024 | New Construction
Lot Details
- 10,019 Sq Ft Lot
- Lot Dimensions are 80x123x80x129
Parking
- 3 Car Attached Garage
- Insulated Garage
- Garage Door Opener
Home Design
- Architectural Shingle Roof
Interior Spaces
- 2-Story Property
- Wet Bar
- 1 Fireplace
- Family Room
- Living Room
- Dining Room
- Home Office
- Utility Room Floor Drain
Kitchen
- Walk-In Pantry
- Double Oven
- Microwave
- Dishwasher
- Stainless Steel Appliances
- Disposal
Bedrooms and Bathrooms
- 6 Bedrooms
- Walk-In Closet
Laundry
- Dryer
- Washer
Finished Basement
- Basement Fills Entire Space Under The House
- Sump Pump
- Drain
- Basement Storage
- Basement Window Egress
Utilities
- Forced Air Zoned Cooling and Heating System
- 200+ Amp Service
Additional Features
- Air Exchanger
- Deck
Community Details
- No Home Owners Association
- Borans Edina Manor Subdivision
Listing and Financial Details
- Assessor Parcel Number 1902824410007
Ownership History
Purchase Details
Home Financials for this Owner
Home Financials are based on the most recent Mortgage that was taken out on this home.Purchase Details
Purchase Details
Purchase Details
Purchase Details
Similar Homes in Edina, MN
Home Values in the Area
Average Home Value in this Area
Purchase History
| Date | Type | Sale Price | Title Company |
|---|---|---|---|
| Warranty Deed | $1,545,000 | Burnet Title | |
| Deed | $365,000 | -- | |
| Warranty Deed | $365,005 | Minnesota Title | |
| Warranty Deed | $307,000 | -- | |
| Deed | $245,400 | -- |
Mortgage History
| Date | Status | Loan Amount | Loan Type |
|---|---|---|---|
| Open | $545,000 | New Conventional | |
| Previous Owner | $1,011,187 | Credit Line Revolving | |
| Previous Owner | $228,500 | New Conventional |
Property History
| Date | Event | Price | Change | Sq Ft Price |
|---|---|---|---|---|
| 03/14/2025 03/14/25 | Sold | $1,545,000 | -0.3% | $323 / Sq Ft |
| 01/27/2025 01/27/25 | Pending | -- | -- | -- |
| 01/16/2025 01/16/25 | For Sale | $1,549,900 | -- | $324 / Sq Ft |
Tax History Compared to Growth
Tax History
| Year | Tax Paid | Tax Assessment Tax Assessment Total Assessment is a certain percentage of the fair market value that is determined by local assessors to be the total taxable value of land and additions on the property. | Land | Improvement |
|---|---|---|---|---|
| 2023 | $4,547 | $365,200 | $290,200 | $75,000 |
| 2022 | $5,816 | $438,500 | $247,200 | $191,300 |
| 2021 | $4,864 | $389,600 | $215,000 | $174,600 |
| 2020 | $4,846 | $379,800 | $204,200 | $175,600 |
| 2019 | $4,776 | $372,100 | $195,700 | $176,400 |
| 2018 | $4,441 | $367,700 | $195,700 | $172,000 |
| 2017 | $4,242 | $317,200 | $148,500 | $168,700 |
| 2016 | $4,064 | $300,500 | $136,300 | $164,200 |
| 2015 | $3,694 | $285,400 | $139,700 | $145,700 |
| 2014 | -- | $251,600 | $105,900 | $145,700 |
Agents Affiliated with this Home
-
M
Seller's Agent in 2025
Megan Aeling
Fox Realty
-
N
Buyer's Agent in 2025
Naghma Quraishi
Coldwell Banker Realty
Map
Source: NorthstarMLS
MLS Number: 6649874
APN: 19-028-24-41-0007
- 4015 Wood End Dr
- 5800 Drew Ave S
- 5921 Grimes Ave S
- 5913 Drew Ave S
- 5924 Drew Ave S
- 3813 W 60th St
- 5625 Chowen Ave S
- 5641 Beard Ave S
- 5916 Abbott Ave S
- 5721 Abbott Ave S
- 5808 Oaklawn Ave
- 5841 Abbott Ave S
- 5613 Beard Ave S
- 25 Woodland Rd
- 5520 Park Place
- 3617 W 55th St
- 3601 W 55th St
- 5812 Kellogg Ave
- 5524 Brookview Ave
- 6008 Oaklawn Ave





