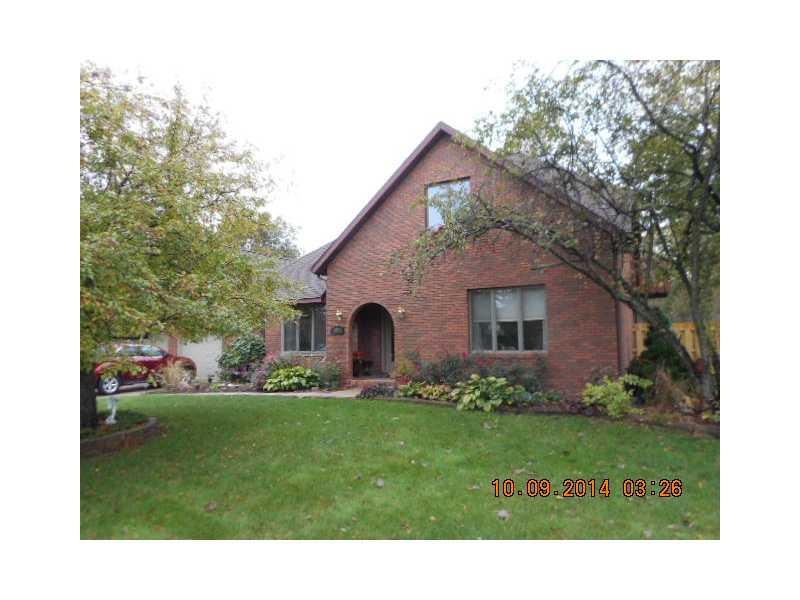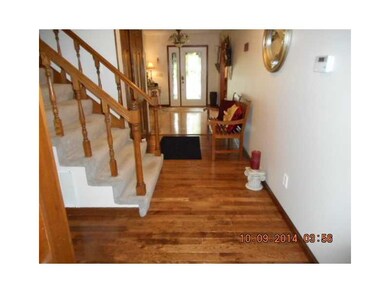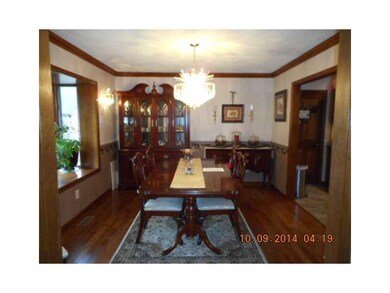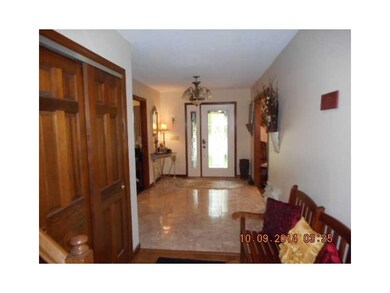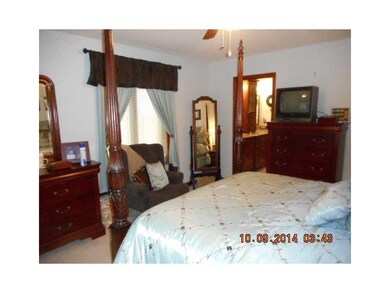
3905 W Allen Ct Muncie, IN 47304
Highlights
- Walk-In Closet
- Outdoor Storage
- Garage
- Royerton Elementary School Rated A-
- Forced Air Heating and Cooling System
About This Home
As of July 2021All brick home located on Cul-De-Sac, only minutes from University, hospital, & restaurants. Currently used as a 5 bedroom, 5th could be an office or other use. Formal dining room has wood floors, crown molding, chair rail, and bump out window. Large foyer entry has marble tile and newer entry door w/sidelight. Kitchen has granite counter, stainless steel dual fuel Jenn Aire range w/grill and griddle accessories in island, pantry cabinet w/leaded glass doors all opens to great room w/towering
Last Agent to Sell the Property
Taflinger Real Estate Group License #RB14018444 Listed on: 10/13/2014

Home Details
Home Type
- Single Family
Est. Annual Taxes
- $1,474
Year Built
- Built in 1987
Parking
- Garage
Home Design
- Brick Exterior Construction
- Concrete Perimeter Foundation
Interior Spaces
- 1.5-Story Property
- Living Room with Fireplace
- Finished Basement
- Sump Pump
- Pull Down Stairs to Attic
Kitchen
- Gas Oven
- Dishwasher
- Disposal
Bedrooms and Bathrooms
- 5 Bedrooms
- Walk-In Closet
Home Security
- Radon Detector
- Fire and Smoke Detector
Utilities
- Forced Air Heating and Cooling System
- Heating System Uses Gas
- Gas Water Heater
Additional Features
- Outdoor Storage
- 0.49 Acre Lot
Community Details
- Farmington Subdivision
Listing and Financial Details
- Assessor Parcel Number 180730452021000007
Ownership History
Purchase Details
Home Financials for this Owner
Home Financials are based on the most recent Mortgage that was taken out on this home.Purchase Details
Home Financials for this Owner
Home Financials are based on the most recent Mortgage that was taken out on this home.Purchase Details
Home Financials for this Owner
Home Financials are based on the most recent Mortgage that was taken out on this home.Similar Homes in Muncie, IN
Home Values in the Area
Average Home Value in this Area
Purchase History
| Date | Type | Sale Price | Title Company |
|---|---|---|---|
| Warranty Deed | $346,000 | None Available | |
| Interfamily Deed Transfer | -- | None Available | |
| Warranty Deed | -- | Young Title |
Mortgage History
| Date | Status | Loan Amount | Loan Type |
|---|---|---|---|
| Open | $267,600 | New Conventional | |
| Previous Owner | $20,000 | New Conventional | |
| Previous Owner | $218,500 | New Conventional | |
| Previous Owner | $27,000 | Credit Line Revolving |
Property History
| Date | Event | Price | Change | Sq Ft Price |
|---|---|---|---|---|
| 07/16/2021 07/16/21 | Sold | $346,000 | +6.5% | $104 / Sq Ft |
| 06/05/2021 06/05/21 | Pending | -- | -- | -- |
| 06/04/2021 06/04/21 | For Sale | $324,750 | +41.2% | $98 / Sq Ft |
| 12/02/2014 12/02/14 | Sold | $230,000 | -2.1% | $69 / Sq Ft |
| 11/03/2014 11/03/14 | Pending | -- | -- | -- |
| 10/13/2014 10/13/14 | For Sale | $234,900 | -- | $71 / Sq Ft |
Tax History Compared to Growth
Tax History
| Year | Tax Paid | Tax Assessment Tax Assessment Total Assessment is a certain percentage of the fair market value that is determined by local assessors to be the total taxable value of land and additions on the property. | Land | Improvement |
|---|---|---|---|---|
| 2024 | $2,629 | $251,100 | $42,300 | $208,800 |
| 2023 | $2,636 | $251,100 | $42,300 | $208,800 |
| 2022 | $2,660 | $253,500 | $42,300 | $211,200 |
| 2021 | $2,281 | $215,500 | $37,100 | $178,400 |
| 2020 | $2,281 | $215,500 | $37,100 | $178,400 |
| 2019 | $2,280 | $215,500 | $37,100 | $178,400 |
| 2018 | $2,279 | $215,500 | $37,100 | $178,400 |
| 2017 | $2,316 | $222,200 | $40,800 | $181,400 |
| 2016 | $2,344 | $226,800 | $45,400 | $181,400 |
| 2014 | $1,810 | $204,600 | $43,200 | $161,400 |
| 2013 | -- | $203,100 | $43,200 | $159,900 |
Agents Affiliated with this Home
-
Steve Slavin

Seller's Agent in 2021
Steve Slavin
Coldwell Banker Real Estate Group
(317) 701-5006
447 Total Sales
-
Diana Martin
D
Buyer's Agent in 2021
Diana Martin
NonMember MEIAR
(765) 747-7197
3,897 Total Sales
-
Brad Taflinger

Seller's Agent in 2014
Brad Taflinger
Taflinger Real Estate Group
(765) 748-2104
391 Total Sales
-
Non-BLC Member
N
Buyer's Agent in 2014
Non-BLC Member
MIBOR REALTOR® Association
(317) 956-1912
-
I
Buyer's Agent in 2014
IUO Non-BLC Member
Non-BLC Office
Map
Source: MIBOR Broker Listing Cooperative®
MLS Number: MBR21320161
APN: 18-07-30-452-021.000-007
- 3805 W Allen Ct
- 5101 N Weir Dr
- 0 W Moore Unit Lot@WP001 22548892
- 0 W Moore Unit MBR22020294
- 0 W Moore Unit 202503152
- 5200 N Leslie Dr
- 3400 W Riggin Rd Unit 6
- 3400 W Riggin Rd Unit 31
- 4808 N Camelot Dr
- 5404 N Moore Rd
- 4706 Candlewick Ln
- 3008 W Grace Ln
- 3934 N Lakeside Dr
- 2912 W Twickingham Dr
- 3807 N Lakeside Dr
- 4904 N Tillotson Ave
- 4609 N Gishler Dr
- 3620 N Lakeside Dr
- 2613 W Queensbury Rd
- 2717 W Long Meadow Ln
