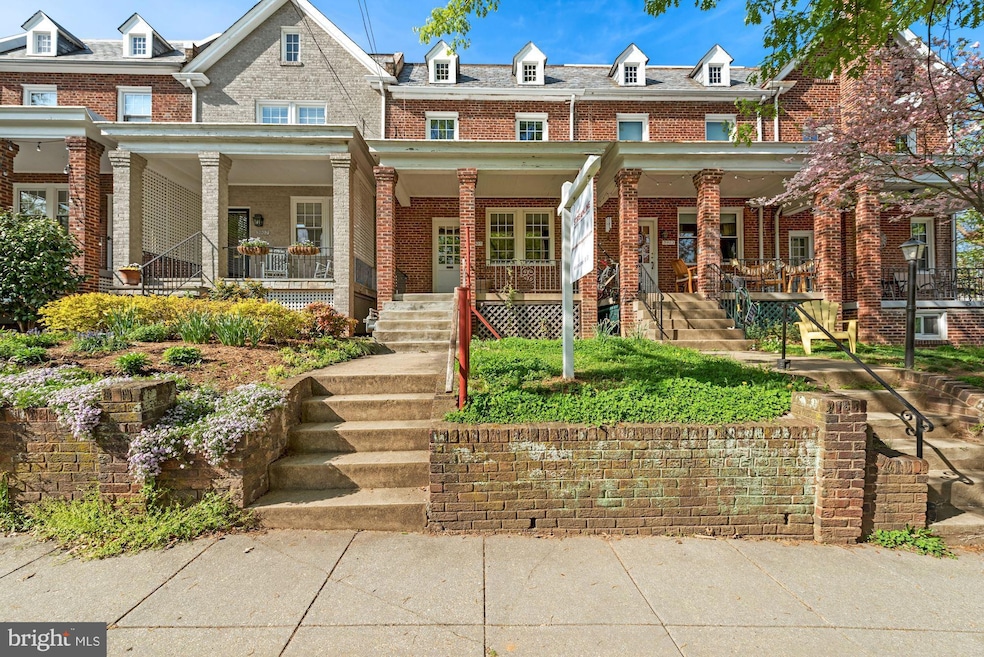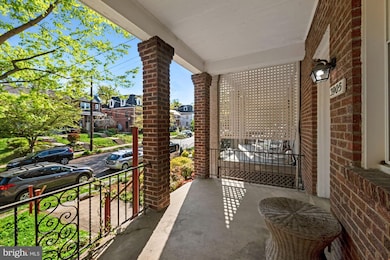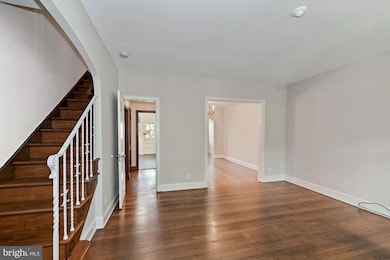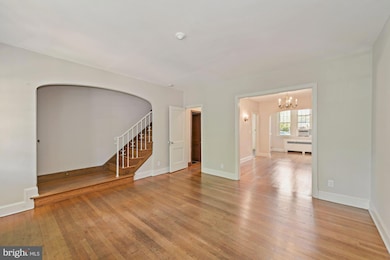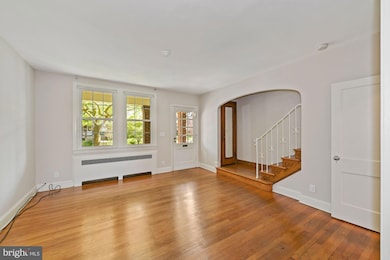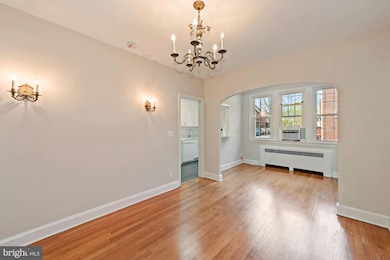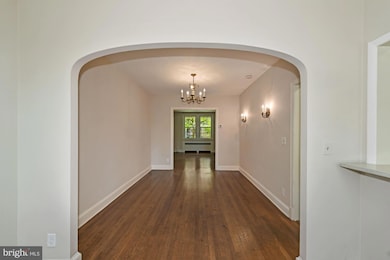3905 W St NW Washington, DC 20007
Glover Park NeighborhoodHighlights
- Federal Architecture
- No HOA
- Dogs Allowed
- Stoddert Elementary School Rated A
- 1 Car Attached Garage
- 3-minute walk to Whitehaven Parkway Park - Rock Creek Park
About This Home
Well-maintained Glover Park rowhome offering 3 bedrooms, 3 full bathrooms, and a rare, attached garage with rear driveway. Ideally located just minutes from Georgetown, Tenleytown, and public transportation, this home blends comfort, style, and convenience.
Main Level:
Spacious living room and separate dining area
Renovated kitchen with quartz countertops, refinished cabinets, newer appliances, and new flooring
Bright breakfast nook or ideal home office space
Upper Level:
Primary bedroom with en-suite bath
Two additional bedrooms with shared hall bath
Beautiful hardwood floors throughout
Lower Level:
Newly finished family or playroom
Full bathroom, in-unit washer/dryer, and access to garage and driveway
Additional Features:
Pet-friendly (case-by-case basis)
Professionally managed
Long-term lease preferred
Close to parks, shopping, restaurants, and major commuter routes
Townhouse Details
Home Type
- Townhome
Est. Annual Taxes
- $7,785
Year Built
- Built in 1937
Lot Details
- 1,416 Sq Ft Lot
Parking
- 1 Car Attached Garage
- Rear-Facing Garage
- Driveway
- Off-Street Parking
Home Design
- Federal Architecture
- Brick Exterior Construction
Interior Spaces
- Property has 3 Levels
- Laundry on lower level
- Finished Basement
Kitchen
- Built-In Range
- Range Hood
- Dishwasher
- Disposal
Bedrooms and Bathrooms
- 3 Bedrooms
Utilities
- Window Unit Cooling System
- Radiator
- Natural Gas Water Heater
Listing and Financial Details
- Residential Lease
- Security Deposit $4,500
- Tenant pays for all utilities
- No Smoking Allowed
- 12-Month Min and 36-Month Max Lease Term
- Available 8/2/25
- $50 Application Fee
- Assessor Parcel Number 1811//0023
Community Details
Overview
- No Home Owners Association
- Glover Park Subdivision
Pet Policy
- Pet Size Limit
- Dogs Allowed
Map
Source: Bright MLS
MLS Number: DCDC2208662
APN: 1811-0023
- 2217 39th Place NW
- 3925 W St NW
- 2220 38th St NW
- 3822 Benton St NW
- 3905 Benton St NW
- 3811 Benton St NW
- 3754 W St NW
- 2316 Huidekoper Place NW
- 2233 40th Place NW Unit 6
- 2216 40th Place NW Unit 2
- 2435 39th Place NW
- 2217 Observatory Place NW
- 4027 Benton St NW Unit 101
- 4004 Beecher St NW Unit 304
- 2339 40th Place NW Unit 5
- 2444 Tunlaw Rd NW
- 4100 W St NW Unit 306
- 4100 W St NW Unit 308
- 4100 W St NW Unit 314
- 4100 W St NW Unit 302
