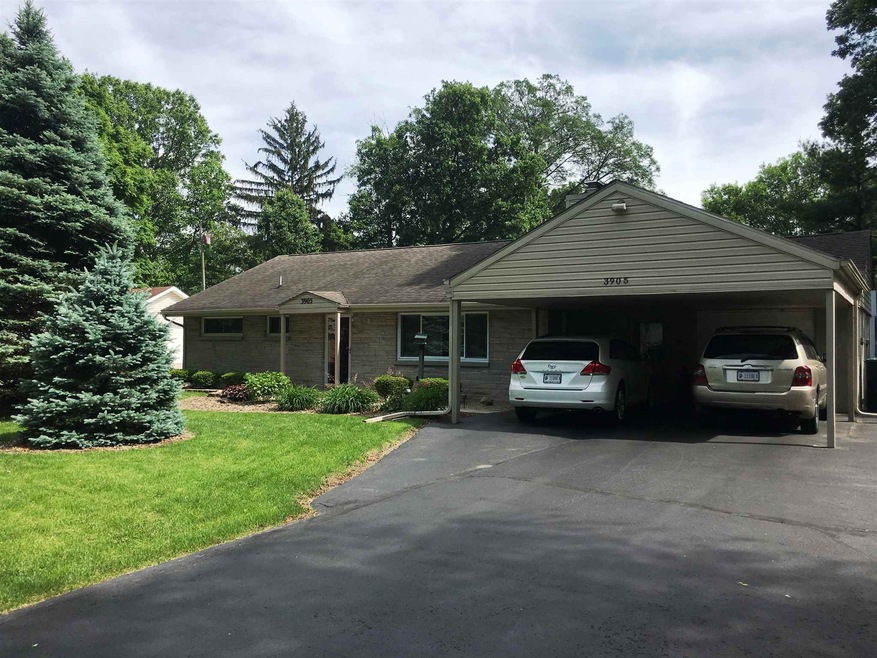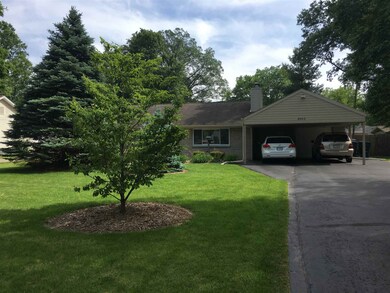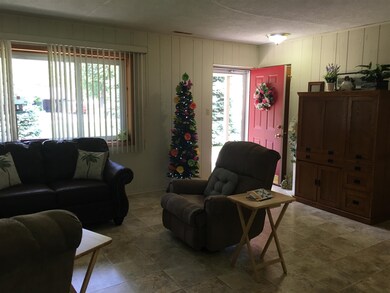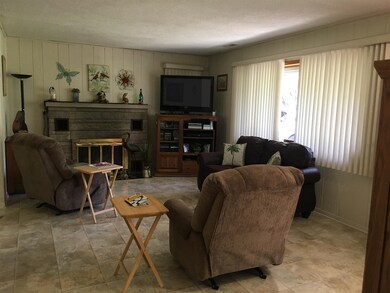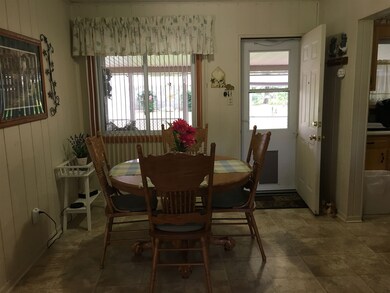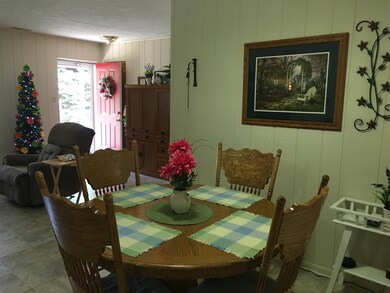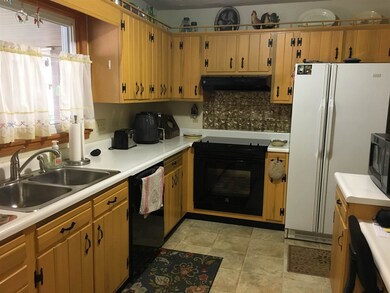
3905 W Woodway Dr Muncie, IN 47304
Carlton-Ludingwood NeighborhoodEstimated Value: $155,000 - $172,180
Highlights
- Pier or Dock
- Covered patio or porch
- Double Pane Windows
- Ranch Style House
- 1 Car Attached Garage
- Bathtub with Shower
About This Home
As of August 2019Don't miss this one! nicely landscaped home in great neighborhood. Paved driveway leads up to a roof that extends out past the garage to offer a protected 2 car parking area. Walk into a living room that features a fireplace with vent-less gas logs that could be converted back to wood burning. Both the dining room and living room boasts a tile look laminate floor. The well equipped kitchen has plenty of cabinets and a built in planning area. Three bedrooms all have wood laminate flooring. The bathroom features a newer surround and soaking bath tub, along with a newer Wolverine commode. This home has a hybrid gas forced air furnace and heat pump. Walking out the back door is surely to be a favorite.
Last Agent to Sell the Property
Cynthia Rice
Hiatt Realty Listed on: 06/10/2019
Home Details
Home Type
- Single Family
Est. Annual Taxes
- $906
Year Built
- Built in 1951
Lot Details
- 0.28 Acre Lot
- Lot Dimensions are 80x155
- Privacy Fence
- Landscaped
- Level Lot
- Property is zoned R-3 Residence Zone
Parking
- 1 Car Attached Garage
- Garage Door Opener
- Driveway
Home Design
- Ranch Style House
- Slab Foundation
- Shingle Roof
- Rubber Roof
- Block Exterior
- Vinyl Construction Material
- Limestone
Interior Spaces
- 1,144 Sq Ft Home
- Ceiling Fan
- Ventless Fireplace
- Screen For Fireplace
- Gas Log Fireplace
- Double Pane Windows
- Living Room with Fireplace
- Laminate Countertops
- Washer and Electric Dryer Hookup
Flooring
- Laminate
- Vinyl
Bedrooms and Bathrooms
- 3 Bedrooms
- 1 Full Bathroom
- Bathtub with Shower
Schools
- Westview Elementary School
- Northside Middle School
- Central High School
Utilities
- Forced Air Heating and Cooling System
- High-Efficiency Furnace
- Heat Pump System
- Heating System Uses Gas
- Cable TV Available
Additional Features
- Energy-Efficient Windows
- Covered patio or porch
- Suburban Location
Listing and Financial Details
- Assessor Parcel Number 18-11-18-202-005.000-003
Community Details
Overview
- Ludingwood Subdivision
Recreation
- Pier or Dock
Ownership History
Purchase Details
Purchase Details
Home Financials for this Owner
Home Financials are based on the most recent Mortgage that was taken out on this home.Similar Homes in Muncie, IN
Home Values in the Area
Average Home Value in this Area
Purchase History
| Date | Buyer | Sale Price | Title Company |
|---|---|---|---|
| Mcclure Michael D | -- | None Listed On Document | |
| Mcclure Michael D | -- | None Available |
Mortgage History
| Date | Status | Borrower | Loan Amount |
|---|---|---|---|
| Previous Owner | Mcclure Michael D | $73,600 |
Property History
| Date | Event | Price | Change | Sq Ft Price |
|---|---|---|---|---|
| 08/02/2019 08/02/19 | Sold | $92,000 | +0.1% | $80 / Sq Ft |
| 06/12/2019 06/12/19 | Pending | -- | -- | -- |
| 06/10/2019 06/10/19 | For Sale | $91,900 | -- | $80 / Sq Ft |
Tax History Compared to Growth
Tax History
| Year | Tax Paid | Tax Assessment Tax Assessment Total Assessment is a certain percentage of the fair market value that is determined by local assessors to be the total taxable value of land and additions on the property. | Land | Improvement |
|---|---|---|---|---|
| 2024 | $1,530 | $142,200 | $25,000 | $117,200 |
| 2023 | $1,390 | $127,400 | $20,800 | $106,600 |
| 2022 | $1,305 | $118,900 | $20,800 | $98,100 |
| 2021 | $1,163 | $104,700 | $20,100 | $84,600 |
| 2020 | $1,019 | $90,300 | $15,400 | $74,900 |
| 2019 | $938 | $82,200 | $14,100 | $68,100 |
| 2018 | $906 | $79,000 | $14,100 | $64,900 |
| 2017 | $890 | $77,400 | $14,100 | $63,300 |
| 2016 | $903 | $78,700 | $14,800 | $63,900 |
| 2014 | $838 | $78,500 | $13,600 | $64,900 |
| 2013 | -- | $82,900 | $14,700 | $68,200 |
Agents Affiliated with this Home
-
C
Seller's Agent in 2019
Cynthia Rice
Hiatt Realty
(765) 749-5967
-
Laura Hernandez

Buyer's Agent in 2019
Laura Hernandez
Coldwell Banker Real Estate Group
(765) 744-5522
148 Total Sales
Map
Source: Indiana Regional MLS
MLS Number: 201923795
APN: 18-11-18-202-005.000-003
- 308 S Bittersweet Ln
- 3718 W Peachtree Ln
- 305 S Schroeder Rd
- 509 N Mckenzie St
- 4304 W Laurel Oak Ln
- 602 N Mckenzie St
- 101 S Hawthorne Rd
- 309 S Hawthorne Rd
- 310 S Shady Ln
- 308 N Forest Ave
- 207 N Birchwood Dr
- 828 N Clarkdale Dr
- 4808 W Peachtree Ln
- Lot 76 Timber Mill Way
- 4204 W Palomino Ct
- 4204 W Blue Heron Ct
- 5009 W Quail Ridge Dr
- 5005 W University Ave
- 3900-3900 adj W Kilgore Ave
- 3104 W Amherst Rd
- 3905 W Woodway Dr
- 206 S Merrywood Ln
- 210 S Merrywood Ln
- 3813 W Woodway Dr
- 3908 W Silver Ln
- 212 S Merrywood Ln
- 3900 W Woodway Dr
- 3904 W Woodway Dr
- 3900 W Silver Ln
- 222 S Merrywood Ln
- 3809 W Woodway Dr
- 3908 W Woodway Dr
- 3808 W Silver Ln
- 3901 W Jackson St
- 3912 W Woodway Dr
- 4001 W Woodway Dr
- 3805 W Woodway Dr
- 211 S Merrywood Ln
- 3804 W Silver Ln
- 3901 W Silver Ln
