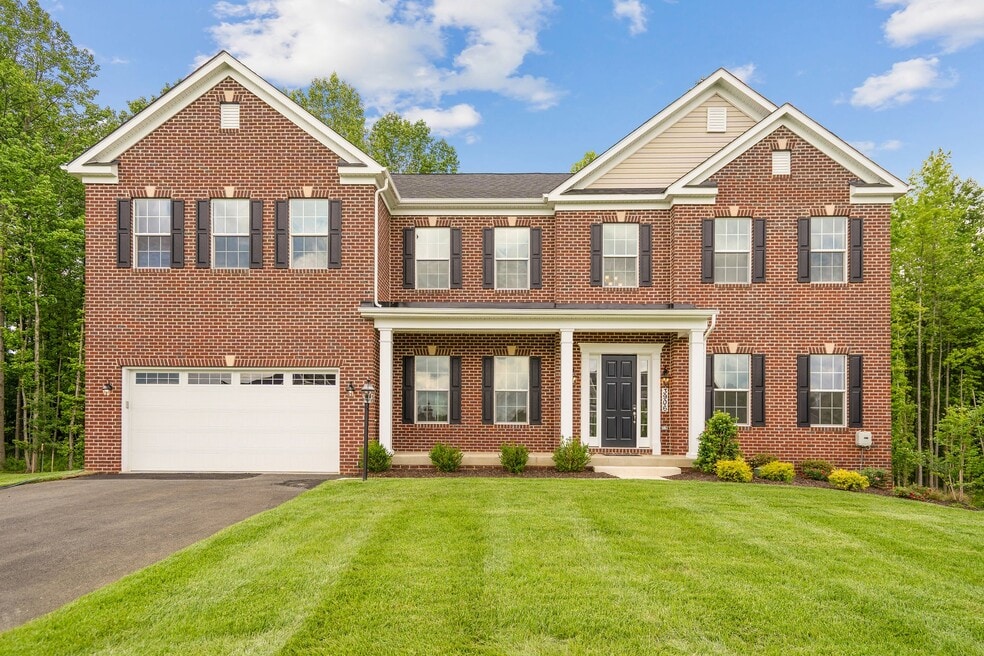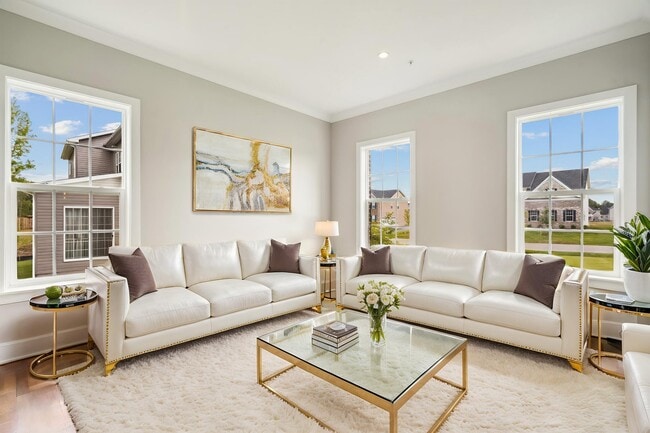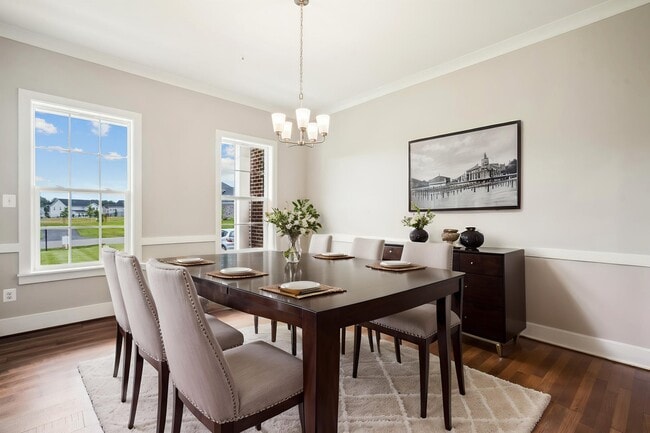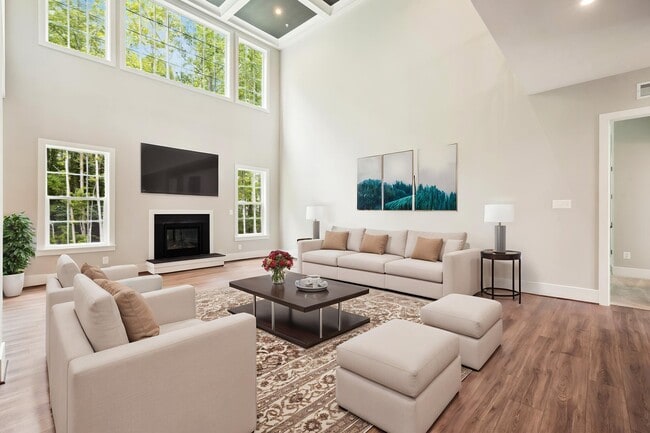
Estimated payment $5,916/month
About This Home
4.99 FIXED INTEREST RATE* Presenting Caruso Homes’ #1 best-selling floor plan — the spectacular Kingsport II at Fairview Manor! After 40 years of building dreams, this home stands as a true testament to craftsmanship and comfort. With its striking brick front and thoughtfully designed layout, the Kingsport II offers soaring 10' ceilings on the main level, a luxurious spa bath, and three beautifully finished floors ready to elevate your lifestyle. Step inside and prepare to be wowed by a wealth of upgrades: An extended family room with a dramatic 20' coffered ceiling and inviting gas fireplace, perfect for unforgettable evenings A spacious morning room addition that seamlessly connects the kitchen and family room, creating an expansive, light-filled gathering space ideal for everyday living and entertaining A deluxe gourmet kitchen outfitted with upgraded stainless steel appliances and a generous island, ideal for culinary creativity and entertaining The main level also features a convenient in-law suite with a full bath , offering privacy and flexibility. Upstairs, the primary suite is pure luxury, complete with an en-suite California bath and a spacious walk-in closet. Three additional bedrooms and two full bathrooms provide room for everyone. The finished lower level is a showstopper — 9' ceilings, a large recreation room, full bath, and a private den make it perfect for relaxation, entertaining, or working from home. Premium upgraded flooring throughout adds a touch of...
Builder Incentives
Free UpgradesFREE Spa Bath Upgrade with any To-Be Built Home!
Sales Office
All tours are by appointment only. Please contact sales office to schedule.
Home Details
Home Type
- Single Family
HOA Fees
- Property has a Home Owners Association
Parking
- 2 Car Garage
Home Design
- New Construction
Interior Spaces
- 3-Story Property
- Fireplace
Bedrooms and Bathrooms
- 5 Bedrooms
Map
Other Move In Ready Homes in Fairview Manor
About the Builder
Nearby Communities by Caruso Homes

- 4 - 7 Beds
- 2.5 - 5.5 Baths
- 2,221+ Sq Ft
Single Family Homes from the Upper $700s Nestled in the highly coveted town of Bowie, Pecan Ridge by Caruso Homes is a secluded enclave of 80 homes with easy access to commuter routes. These craftsman-style homes are surrounded by a grove of pecan trees preserving the history and natural beauty of the property. With open floor plans, luxury features, and an ideal location, you'll have many
- Fairview Manor
- 14007 Dawn Whistle Way
- 14005 Dawn Whistle Way
- 14003 Dawn Whistle Way
- 2801 Westbrook Ln
- 0 Church Rd Unit MDPG2155210
- 0 Church Rd Unit MDPG2149818
- 0 Church Rd Unit MDPG2087386
- 4005 Seaside Alder Rd Unit D- DAISY - 9101
- 4003 Seaside Alder Rd Unit 309- LILAC
- 4003 Seaside Alder Rd Unit 208 - ROSE
- 4003 Seaside Alder Rd Unit 204 - VIOLET
- 4003 Seaside Alder Rd Unit 203- LILY
- 4003 Seaside Alder Rd Unit 101 - DAISEY
- 4007 Seaside Alder
- 4007 Seaside Alder Rd Unit B - IVY - 8104
- Beechfield Manors - Heritage Condos | Active Adult
- 2415 Mitchellville Rd
- 3461 Saint Robin Ln
- 16910 Saint Marion Way





