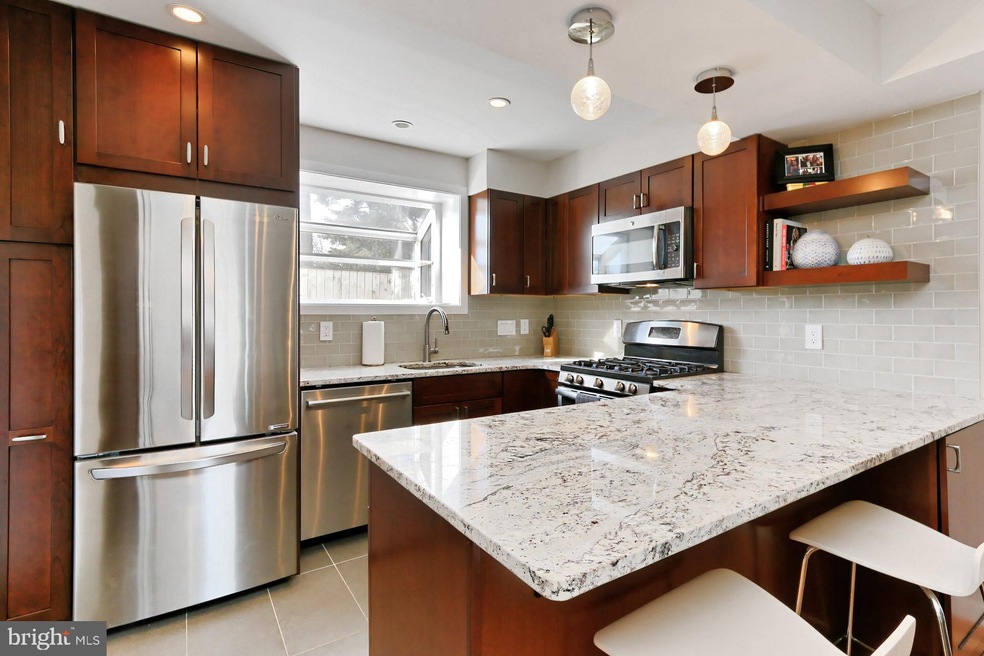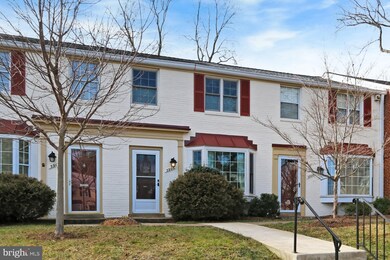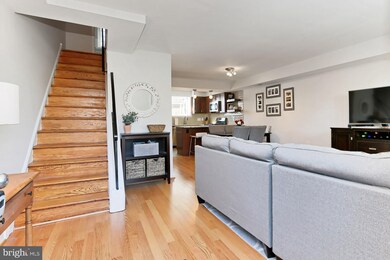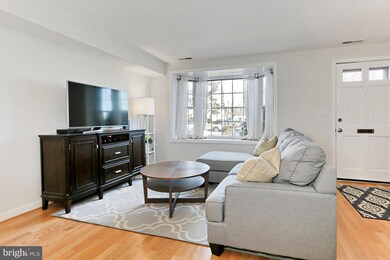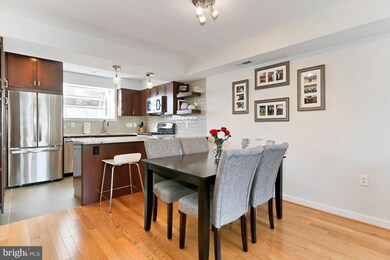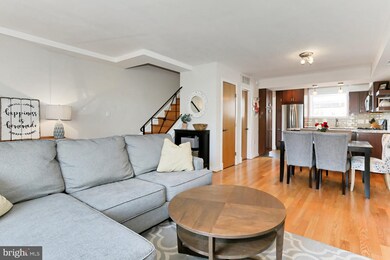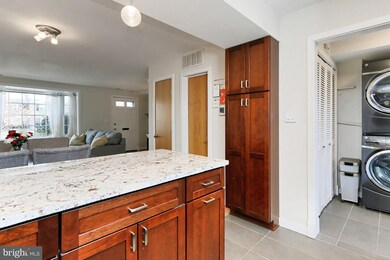
3906 Keller Ave Alexandria, VA 22302
Fairlington NeighborhoodEstimated Value: $498,000 - $529,000
Highlights
- Open Floorplan
- Wood Flooring
- Green House Windows
- Traditional Architecture
- Attic
- Stainless Steel Appliances
About This Home
As of April 2021Come home to 3906 Keller Avenue in charming Alexandria, Virginia! Warm hardwood floors welcome you into the living room where the bay window streams natural light. The dining room offers plenty of space for both formal and casual occasions. The renovated gourmet kitchen has granite countertops, shaker-style cabinetry, decorative backsplash, and stainless steel appliances including a gas range and counter-depth French door refrigerator. A peninsula counter provides an additional working surface with bar-style seating. Also on the main level is an updated powder room and a convenient laundry room with newer full-size G.E. stackable washer and dryer. Your private slate patio and fenced-in yard is perfect for grilling, relaxing, or open-air entertaining! Hardwood floors continue upstairs and into the gracious owner's bedroom with a contemporary lighted ceiling fan and Elfa designed closets. The updated bath has a suspended sink, sleek fixtures, slate flooring, and spa-toned tile tub/shower surround. The sunlit second bedroom provides a versatile space to suit the needs of your lifestyle. There are pull down stairs to the large attic storage space with newer insulation (2018) HVAC system replaced in 2019. Convenient parking, not assigned spaces, and easy guest parking, too. This lovely home is centrally located near King Street/Route 7, I-395, Express Lanes, Metro, Bradlee Shopping Center, and vibrant Shirlington. Nature enthusiasts will appreciate nearby Fort Ward Park and the beauty of the majestic Potomac River right at your fingertips and everyone will enjoy the ambiance of nearby historic Old Town Alexandria and all the nightlife or Arlington. For a wonderful home infused with smart renovations, come home to Keller Avenue!
Townhouse Details
Home Type
- Townhome
Est. Annual Taxes
- $4,707
Year Built
- Built in 1954
Lot Details
- Back Yard Fenced
- Property is in excellent condition
HOA Fees
- $315 Monthly HOA Fees
Parking
- Parking Lot
Home Design
- Traditional Architecture
- Brick Exterior Construction
Interior Spaces
- 835 Sq Ft Home
- Property has 2 Levels
- Open Floorplan
- Green House Windows
- Bay Window
- Living Room
- Dining Room
- Wood Flooring
- Attic
Kitchen
- Gas Oven or Range
- Built-In Microwave
- Ice Maker
- Dishwasher
- Stainless Steel Appliances
- Kitchen Island
- Disposal
Bedrooms and Bathrooms
- 2 Bedrooms
- En-Suite Primary Bedroom
Laundry
- Laundry on main level
- Stacked Washer and Dryer
Outdoor Features
- Patio
Utilities
- Forced Air Heating and Cooling System
- Natural Gas Water Heater
Listing and Financial Details
- Assessor Parcel Number 021.04-0A-162
Community Details
Overview
- Association fees include exterior building maintenance, common area maintenance, management
- Fairlington Town Community
- Fairlington Towne Subdivision
Amenities
- Common Area
Ownership History
Purchase Details
Home Financials for this Owner
Home Financials are based on the most recent Mortgage that was taken out on this home.Purchase Details
Home Financials for this Owner
Home Financials are based on the most recent Mortgage that was taken out on this home.Purchase Details
Home Financials for this Owner
Home Financials are based on the most recent Mortgage that was taken out on this home.Purchase Details
Home Financials for this Owner
Home Financials are based on the most recent Mortgage that was taken out on this home.Similar Homes in the area
Home Values in the Area
Average Home Value in this Area
Purchase History
| Date | Buyer | Sale Price | Title Company |
|---|---|---|---|
| Burns Claire M | $480,000 | Monument Title Company | |
| Gilbertson Katherine | $420,000 | Title Forward | |
| Wunder Steven Janssens | $149,000 | -- | |
| Keefe Mary E | $136,500 | -- |
Mortgage History
| Date | Status | Borrower | Loan Amount |
|---|---|---|---|
| Open | Burns Claire M | $280,000 | |
| Previous Owner | Gilbertson Katherine | $324,000 | |
| Previous Owner | Wunder Steven Janssens | $80,000 | |
| Previous Owner | Wunder Steven Janssens | $119,200 | |
| Previous Owner | Keefe Mary E | $109,200 |
Property History
| Date | Event | Price | Change | Sq Ft Price |
|---|---|---|---|---|
| 04/29/2021 04/29/21 | Sold | $480,000 | 0.0% | $575 / Sq Ft |
| 02/28/2021 02/28/21 | Pending | -- | -- | -- |
| 02/26/2021 02/26/21 | For Sale | $480,000 | +14.3% | $575 / Sq Ft |
| 04/06/2018 04/06/18 | Sold | $420,000 | +3.2% | $503 / Sq Ft |
| 03/13/2018 03/13/18 | Pending | -- | -- | -- |
| 03/08/2018 03/08/18 | For Sale | $406,900 | -- | $487 / Sq Ft |
Tax History Compared to Growth
Tax History
| Year | Tax Paid | Tax Assessment Tax Assessment Total Assessment is a certain percentage of the fair market value that is determined by local assessors to be the total taxable value of land and additions on the property. | Land | Improvement |
|---|---|---|---|---|
| 2024 | $5,426 | $470,230 | $156,886 | $313,344 |
| 2023 | $5,220 | $470,230 | $156,886 | $313,344 |
| 2022 | $5,220 | $470,230 | $156,886 | $313,344 |
| 2021 | $4,947 | $445,715 | $148,707 | $297,008 |
| 2020 | $4,746 | $416,557 | $138,979 | $277,578 |
| 2019 | $4,420 | $391,132 | $130,496 | $260,636 |
| 2018 | $4,333 | $383,463 | $127,937 | $255,526 |
| 2017 | $4,207 | $372,294 | $124,211 | $248,083 |
| 2016 | $3,995 | $372,294 | $124,211 | $248,083 |
| 2015 | $3,883 | $372,294 | $124,211 | $248,083 |
| 2014 | $3,698 | $354,566 | $118,296 | $236,270 |
Agents Affiliated with this Home
-
Larisa Sawhney

Seller's Agent in 2021
Larisa Sawhney
Remax 100
(703) 642-7552
1 in this area
44 Total Sales
-
Jill Beard

Seller Co-Listing Agent in 2021
Jill Beard
Remax 100
(703) 293-6323
1 in this area
42 Total Sales
-
James Crowe

Buyer's Agent in 2021
James Crowe
Compass
(703) 856-8244
2 in this area
63 Total Sales
-
Dillon Clark

Seller's Agent in 2018
Dillon Clark
RE/MAX
(703) 981-7653
7 in this area
47 Total Sales
-
Judith Pisciotta
J
Buyer's Agent in 2018
Judith Pisciotta
Long & Foster
(703) 405-4485
6 in this area
19 Total Sales
Map
Source: Bright MLS
MLS Number: VAAX256066
APN: 021.04-0A-162
- 3752 Keller Ave
- 3734 Ingalls Ave
- 3725 Ingalls Ave
- 2500 N Van Dorn St Unit 912
- 2500 N Van Dorn St Unit 801
- 2500 N Van Dorn St Unit 1110
- 2500 N Van Dorn St Unit 1006
- 2500 N Van Dorn St Unit 1518
- 2500 N Van Dorn St Unit 916
- 2500 N Van Dorn St Unit 1411
- 3432 S Wakefield St Unit B1
- 4154 36th St S
- 3311 Wyndham Cir Unit 1199
- 3536 S Stafford St Unit B1
- 3414 S Utah St Unit B
- 3356 S Wakefield St Unit A
- 3313 Wyndham Cir Unit 4209
- 3313 Wyndham Cir Unit 3210
- 3313 Wyndham Cir Unit 1218
- 3310 Wyndham Cir Unit 111
- 3906 Keller Ave
- 3904 Keller Ave
- 3908 Keller Ave
- 3908 Keller Ave Unit 163
- 3902 Keller Ave
- 3902 Keller Ave Unit 160
- 3910 Keller Ave
- 3900 Keller Ave
- 3912 Keller Ave
- 3914 Keller Ave
- 3822 Keller Ave
- 3822 Keller Ave Unit 157
- 3916 Keller Ave
- 3920 Keller Ave
- 3818 Keller Ave
- 3921 Keller Ave
- 3816 Keller Ave
- 3816 Keller Ave Unit 154
- 3919 Keller Ave
- 2131 N Early St
