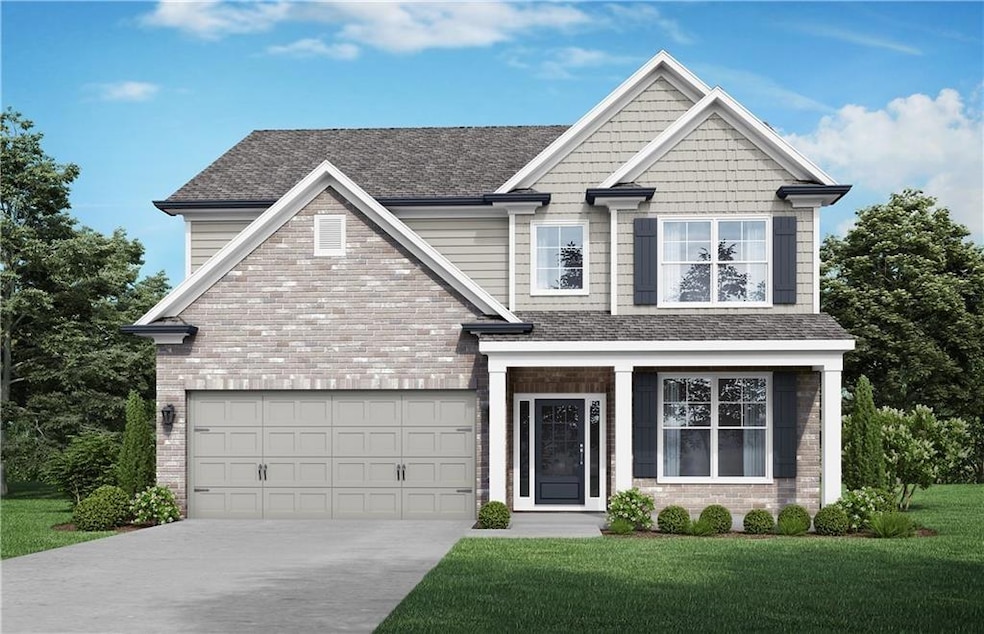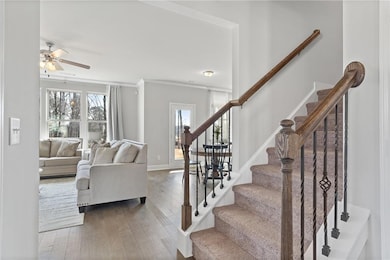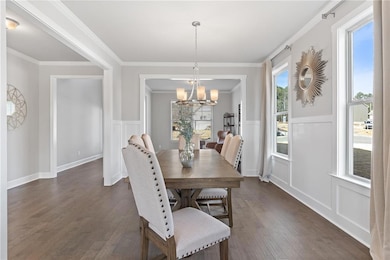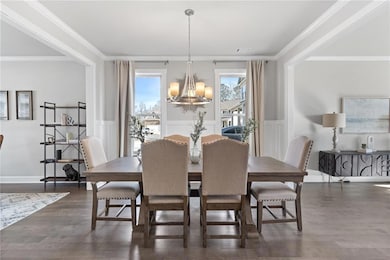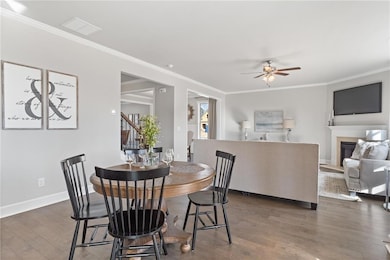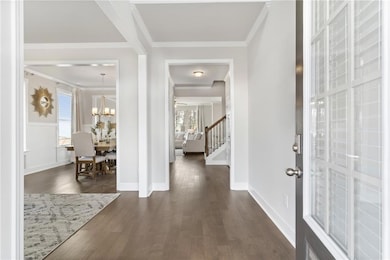3906 Lockaby Way Lawrenceville, GA 30044
Estimated payment $3,408/month
Total Views
8,508
4
Beds
3
Baths
2,676
Sq Ft
$199
Price per Sq Ft
Highlights
- Open-Concept Dining Room
- Traditional Architecture
- Covered Patio or Porch
- City View
- Wood Flooring
- Walk-In Pantry
About This Home
Inwood Floorplan-New construction open concept with granite countertops, kitchen 42"soft close cabinets with a large island overlooking the family room. Fireplace in the living room, SPC hardwoods throughout the main floor, carpet in the bedrooms and ceramic tile in the bathrooms and laundry room. 4 bedrooms and 2.5 bathroom plenty of room for a large family. Don't miss this opportunity to own new construction single family home in Lawrenceville!! Seller incentives of $20,000 design your own home. STOCK PHOTOS move in Ready; Builder incentives
Home Details
Home Type
- Single Family
Year Built
- Built in 2025
Lot Details
- 0.25 Acre Lot
- Lot Dimensions are 70x70
- Landscaped
- Level Lot
HOA Fees
- $63 per month
Parking
- 2 Car Garage
- Front Facing Garage
- Garage Door Opener
- Driveway
Home Design
- Home to be built
- Traditional Architecture
- Slab Foundation
- Shingle Roof
- HardiePlank Type
Interior Spaces
- 2,676 Sq Ft Home
- 2-Story Property
- Electric Fireplace
- Double Pane Windows
- Living Room
- Open-Concept Dining Room
- Formal Dining Room
- City Views
Kitchen
- Open to Family Room
- Walk-In Pantry
- Dishwasher
- Disposal
Flooring
- Wood
- Carpet
- Ceramic Tile
Bedrooms and Bathrooms
- 4 Bedrooms
- Dual Vanity Sinks in Primary Bathroom
- Separate Shower in Primary Bathroom
Laundry
- Laundry Room
- Laundry in Hall
Schools
- Alford Elementary School
- Richards - Gwinnett Middle School
- Discovery High School
Utilities
- Central Heating and Cooling System
- Underground Utilities
- 110 Volts
- Electric Water Heater
Additional Features
- Accessible Kitchen
- Covered Patio or Porch
Community Details
- $756 Initiation Fee
- Stratford Square Subdivision
- Rental Restrictions
Listing and Financial Details
- Home warranty included in the sale of the property
- Tax Lot 53
- Assessor Parcel Number R6130A262
Map
Create a Home Valuation Report for This Property
The Home Valuation Report is an in-depth analysis detailing your home's value as well as a comparison with similar homes in the area
Home Values in the Area
Average Home Value in this Area
Property History
| Date | Event | Price | List to Sale | Price per Sq Ft |
|---|---|---|---|---|
| 03/27/2025 03/27/25 | For Sale | $533,454 | -- | $199 / Sq Ft |
Source: First Multiple Listing Service (FMLS)
Source: First Multiple Listing Service (FMLS)
MLS Number: 7546475
Nearby Homes
- 3856 Lockaby Way
- 3447 Hidden Valley Cir
- 3907 Lockaby Way
- 156 Bethesda Church Rd
- 3155 Oak Dr
- 114 Jousters Ln
- 460 Omnia Ridge Way
- 3005 Hidden Dr
- 3425 Fernview Dr
- 175 Park Meadows Dr SW
- 2954 Tatrice Ln NW
- 3024 Heathgate Ct
- 162 Brook Lea Cove
- 3339 Bridge Walk Dr
- 521 Oak Vista Ct
- 3355 Brook Lea Dr
- 3232 Glenloch Place
- 3236 Glenloch Place
- 341 Oak Vista Ct
- 3670 Sugarbrook Dr
