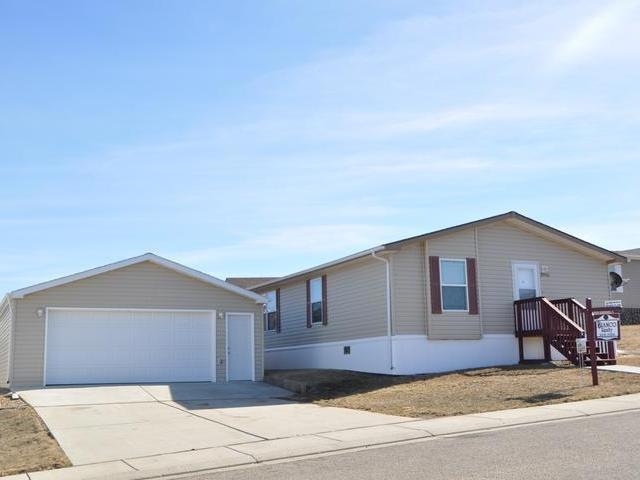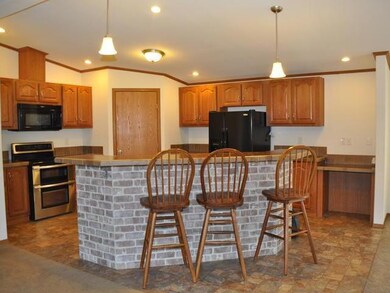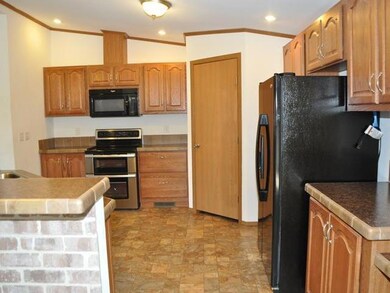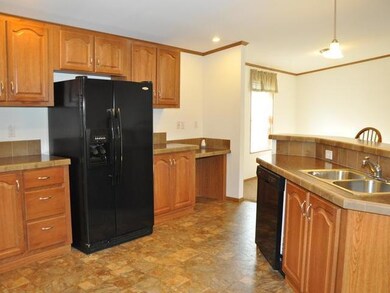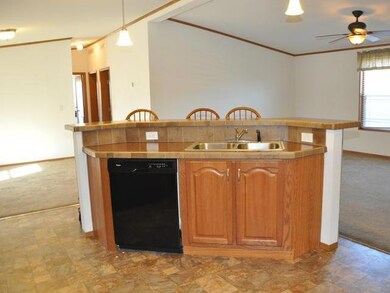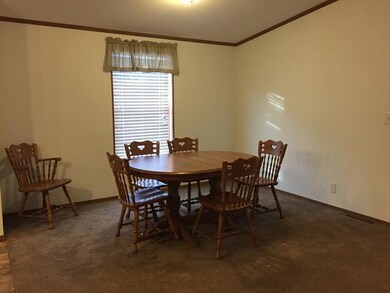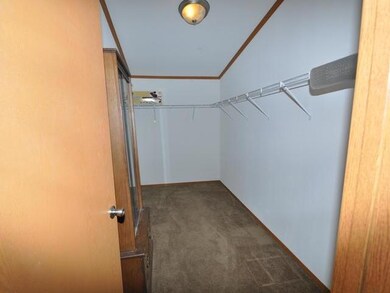
3906 N Valley Loop Bismarck, ND 58503
Highlights
- Vaulted Ceiling
- Double-Wide Driveway
- Walk-In Closet
- Ranch Style House
- 2 Car Detached Garage
- Forced Air Heating and Cooling System
About This Home
As of August 2023Like new 2013 Manufactured Home in exclusive NORTH VALLEY COMMUNITY. Almost 1,800 FINISHED SQUARE FEET with 3 bedrooms and 2 full baths on a post and pad foundation system. This home has sheet rocked walls with VAULTED CEILINGS throughout. The kitchen, living room, and dining room area are VERY OPEN. The kitchen has oak cabinets with a WALK IN PANTRY and built in computer desk. There are NICE APPLIANCES including a DOUBLE OVEN and refrigerator with ice and water in the door. The spacious CENTER ISLAND BREAKFAST BAR is ideal for those quick meals. The MASTER SUITE has a HUGE WALK IN CLOSET, its own bathroom with two separate vanities & sinks, a LARGE GARDEN TUB, and separate shower. The other bedrooms are spacious featuring walk in closets. The entryway serves as a mud room/laundry room. There is an OVERSIZED two stall garage 24'x28' with opener and 2 entrance doors. Included are newer "LG" washer & dryer.
Co-Listed By
KELSI HACH
BIANCO REALTY, INC.
Property Details
Home Type
- Manufactured Home
Est. Annual Taxes
- $796
Year Built
- Built in 2013
Lot Details
- Rectangular Lot
HOA Fees
- $369 Monthly HOA Fees
Parking
- 2 Car Detached Garage
- Garage Door Opener
- Double-Wide Driveway
Home Design
- Ranch Style House
- Vinyl Siding
Interior Spaces
- 1,792 Sq Ft Home
- Vaulted Ceiling
- Ceiling Fan
- Window Treatments
- Fire and Smoke Detector
Kitchen
- Oven
- Cooktop
- Microwave
- Dishwasher
- Disposal
Bedrooms and Bathrooms
- 3 Bedrooms
- Walk-In Closet
- 1 Full Bathroom
Laundry
- Laundry on main level
- Dryer
- Washer
Utilities
- Forced Air Heating and Cooling System
- Heating System Uses Natural Gas
- High Speed Internet
Community Details
- Association fees include sewer, trash
Listing and Financial Details
- Assessor Parcel Number 01125000005786
Map
Similar Homes in Bismarck, ND
Home Values in the Area
Average Home Value in this Area
Property History
| Date | Event | Price | Change | Sq Ft Price |
|---|---|---|---|---|
| 08/25/2023 08/25/23 | Sold | -- | -- | -- |
| 07/25/2023 07/25/23 | For Sale | $149,900 | +50.7% | $84 / Sq Ft |
| 01/17/2017 01/17/17 | Sold | -- | -- | -- |
| 01/03/2017 01/03/17 | Pending | -- | -- | -- |
| 07/16/2016 07/16/16 | For Sale | $99,500 | -26.3% | $56 / Sq Ft |
| 04/27/2015 04/27/15 | Sold | -- | -- | -- |
| 04/01/2015 04/01/15 | Pending | -- | -- | -- |
| 01/02/2015 01/02/15 | For Sale | $135,000 | -- | $75 / Sq Ft |
Tax History
| Year | Tax Paid | Tax Assessment Tax Assessment Total Assessment is a certain percentage of the fair market value that is determined by local assessors to be the total taxable value of land and additions on the property. | Land | Improvement |
|---|---|---|---|---|
| 2024 | $1,098 | $46,946 | $0 | $0 |
| 2023 | $1,074 | $46,946 | $0 | $0 |
| 2022 | $985 | $43,040 | $0 | $0 |
| 2021 | $891 | $40,397 | $0 | $0 |
| 2020 | $878 | $41,238 | $0 | $0 |
| 2019 | $845 | $41,238 | $0 | $0 |
| 2018 | $864 | $0 | $0 | $0 |
| 2016 | $796 | $41,239 | $0 | $41,239 |
Source: Bismarck Mandan Board of REALTORS®
MLS Number: 3331216
APN: 01-125-00-00-05-786
- 1770 E Calgary Ave Unit 4
- 4012 N Valley Loop
- 1780 E Calgary Ave Unit 6
- 3811 Koch Dr Unit 3
- 1701 Chandler Ln
- 1718 Chandler Ln
- 3727 Pebbleview Cir
- 1901 Oregon Dr
- 3707 Pebbleview Cir
- 3151 N 19th St
- 4005 19th St NE Unit 411
- 2930 Iowa Ln Unit 4
- 630 Calgary Ave
- 2715 Calgary Ave
- 4808 Ottawa St
- 1000 Bremner Ave
- 1019 Bremner Ave
- 1101 Bremner Ave
- 552 Nelson Dr
- 3318 Montana Dr
