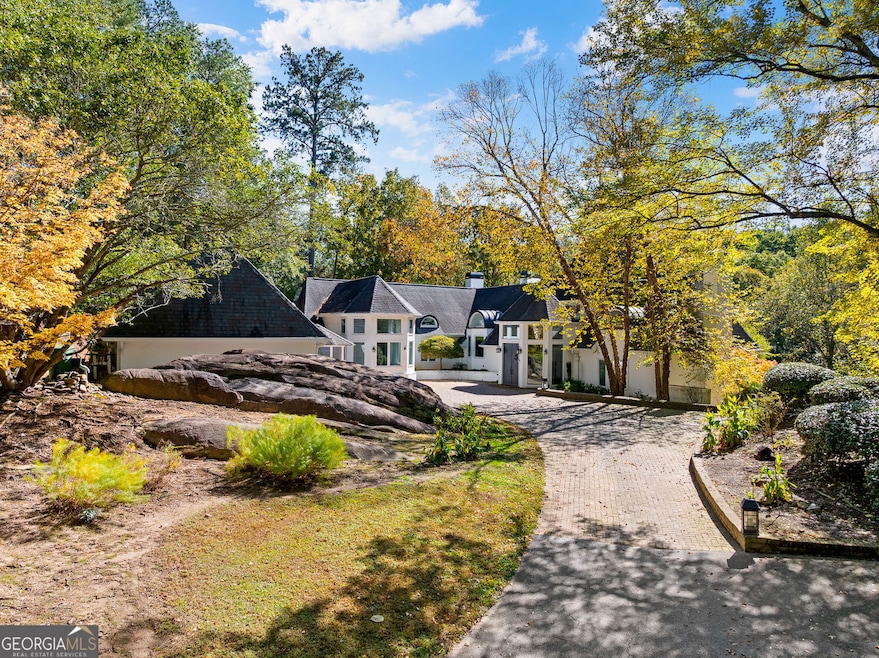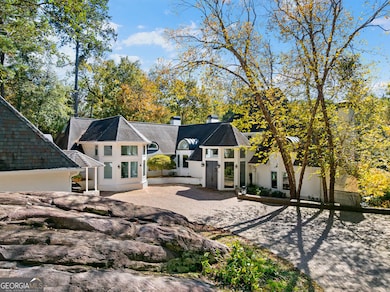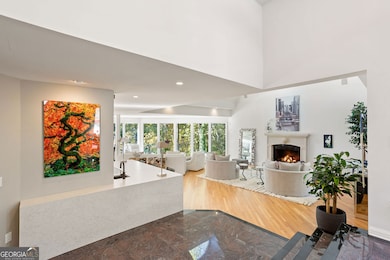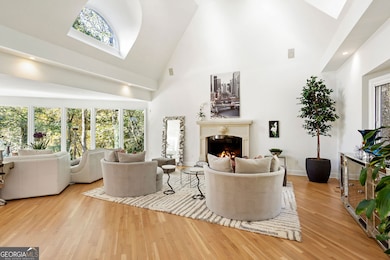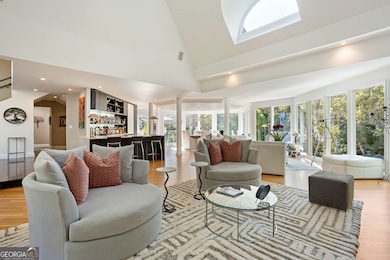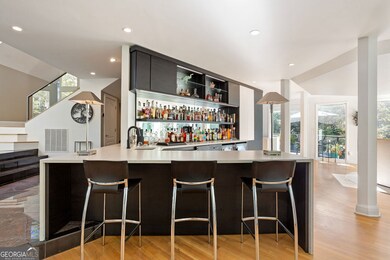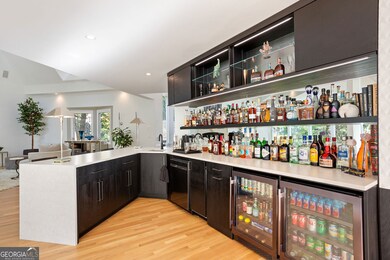3906 Paces Ferry Rd NW Atlanta, GA 30327
Paces NeighborhoodEstimated payment $19,623/month
Highlights
- Popular Property
- Greenhouse
- Home Theater
- Jackson Elementary School Rated A
- Second Kitchen
- In Ground Pool
About This Home
Welcome to your private turn-key contemporary retreat-tucked away on two beautifully wooded acres in the heart of Buckhead. Behind a gated wall, this modern residence showcases striking architecture, resort-style amenities, and EXTENSIVE RECENT UPGRADES that enhance every element of the home. Inside, soaring two-story living spaces are filled with natural light and framed by floor-to-ceiling glass overlooking the wooded property and pool. Elegant crystal chandeliers and open living areas connect seamlessly to a CUSTOM DESIGNED BAR with wine refrigerator, dishwasher, display shelving and ample cabinetry - it is perfect for entertaining. The adjoining dining area opens to a MODERN CHEF'S KITCHEN with doors leading to a porch overlooking the pool terrace. Upstairs, the PRIVATE PRIMARY SUITE features a fireplace, secluded patio, dual dressing rooms outfitted with a dream California Closets design, and LG Styler Steam Closet. The luxurious white marble bath has more fabulous floor to ceiling private views.. A SEPARATE OFFICE WING provides a dedicated workspace or creative studio and can be accessed through the second dressing room on the same level, or outside from the home's second entryway and staircase. Four spacious bedrooms on the main level include two with en suite baths and two sharing a dual-vanity bathroom, all bathrooms are updated. The TERRACE LEVEL offers a complete self-contained living area with a full kitchen connected to the first living room, a bedroom and bathroom, and a second expansive living room with floor-to-ceiling windows and blackout shades-perfect for guests or movie nights. The OUTDOOR SPACES are an entertainer's dream. The pool terrace features a newly added covered porch with stacked-stone fireplace, infrared heaters, and FULL OUTDOOR KITCHEN. New glass railings frame the refinished deck for unobstructed views, while DUAL SPAS - one connected to the pool and a second large brand-new spa near the doors to the media room. The pool equipment and heater have been replaced so you can also use the pool year-round! ADDITIONAL HIGHLIGHTS include California Closets throughout all bedrooms, relined fireplaces, new lighting and ceiling fans, whole-house water filtration and reverse osmosis systems, new gutters and downspouts, updated security and Ring camera systems, Orbi mesh Wi-Fi, and a two-car garage with storage above and driveway parking for 20+ guests. Ideally located minutes from Lovett, Pace, and Westminster as well as Buckhead's premier shops and restaurants, this home captures the essence of Buckhead living-PRIVATE, PEACEFUL, and PERFECTLY CONNECTED.
Co-Listing Agent
Providence Partners
BHHS Georgia Properties License #143548
Home Details
Home Type
- Single Family
Est. Annual Taxes
- $33,082
Year Built
- Built in 1972
Lot Details
- 2.05 Acre Lot
- Home fronts a creek
- Chain Link Fence
- Level Lot
Home Design
- Contemporary Architecture
- European Architecture
- Composition Roof
- Stucco
Interior Spaces
- 2-Story Property
- Wet Bar
- Home Theater Equipment
- Vaulted Ceiling
- Fireplace With Gas Starter
- Two Story Entrance Foyer
- Great Room
- Living Room with Fireplace
- 5 Fireplaces
- Home Theater
- Home Office
- Wood Flooring
Kitchen
- Second Kitchen
- Breakfast Bar
- Double Oven
- Microwave
- Dishwasher
- Kitchen Island
- Disposal
Bedrooms and Bathrooms
- Fireplace in Primary Bedroom
- Walk-In Closet
- Double Vanity
Finished Basement
- Basement Fills Entire Space Under The House
- Interior and Exterior Basement Entry
- Fireplace in Basement
- Finished Basement Bathroom
- Laundry in Basement
- Natural lighting in basement
Home Security
- Carbon Monoxide Detectors
- Fire and Smoke Detector
Parking
- 2 Car Garage
- Parking Accessed On Kitchen Level
Outdoor Features
- In Ground Pool
- Balcony
- Patio
- Outdoor Fireplace
- Outdoor Kitchen
- Greenhouse
- Porch
Schools
- Jackson Elementary School
- Sutton Middle School
- North Atlanta High School
Utilities
- Forced Air Zoned Heating and Cooling System
- Heating System Uses Natural Gas
- Septic Tank
- Phone Available
- Cable TV Available
Community Details
- No Home Owners Association
- Buckhead Subdivision
Listing and Financial Details
- Legal Lot and Block 1 / A
Map
Home Values in the Area
Average Home Value in this Area
Tax History
| Year | Tax Paid | Tax Assessment Tax Assessment Total Assessment is a certain percentage of the fair market value that is determined by local assessors to be the total taxable value of land and additions on the property. | Land | Improvement |
|---|---|---|---|---|
| 2025 | $23,690 | $808,680 | $257,840 | $550,840 |
| 2023 | $30,745 | $742,640 | $213,320 | $529,320 |
| 2022 | $25,213 | $623,000 | $186,760 | $436,240 |
| 2021 | $21,786 | $604,840 | $181,320 | $423,520 |
| 2020 | $19,230 | $597,640 | $179,160 | $418,480 |
| 2019 | $520 | $530,000 | $90,000 | $440,000 |
| 2018 | $24,939 | $602,400 | $98,320 | $504,080 |
| 2017 | $16,510 | $449,720 | $129,480 | $320,240 |
| 2016 | $18,178 | $449,720 | $129,480 | $320,240 |
| 2015 | $13,688 | $449,720 | $129,480 | $320,240 |
| 2014 | $13,652 | $589,920 | $262,400 | $327,520 |
Property History
| Date | Event | Price | List to Sale | Price per Sq Ft | Prior Sale |
|---|---|---|---|---|---|
| 11/05/2025 11/05/25 | For Sale | $3,200,000 | +101.9% | $408 / Sq Ft | |
| 04/15/2021 04/15/21 | Sold | $1,585,000 | -3.1% | $199 / Sq Ft | View Prior Sale |
| 02/12/2021 02/12/21 | For Sale | $1,635,000 | 0.0% | $205 / Sq Ft | |
| 01/23/2021 01/23/21 | Pending | -- | -- | -- | |
| 12/16/2020 12/16/20 | Price Changed | $1,635,000 | -3.8% | $205 / Sq Ft | |
| 09/28/2020 09/28/20 | Price Changed | $1,700,000 | -2.9% | $214 / Sq Ft | |
| 08/16/2020 08/16/20 | For Sale | $1,750,000 | +32.1% | $220 / Sq Ft | |
| 05/31/2018 05/31/18 | Sold | $1,325,000 | -3.9% | $245 / Sq Ft | View Prior Sale |
| 04/12/2018 04/12/18 | Pending | -- | -- | -- | |
| 04/12/2018 04/12/18 | For Sale | $1,379,000 | -- | $255 / Sq Ft |
Purchase History
| Date | Type | Sale Price | Title Company |
|---|---|---|---|
| Warranty Deed | $1,585,000 | -- | |
| Warranty Deed | $1,325,000 | -- | |
| Deed | $1,025,000 | -- | |
| Deed | $1,200,000 | -- |
Mortgage History
| Date | Status | Loan Amount | Loan Type |
|---|---|---|---|
| Open | $1,268,000 | New Conventional | |
| Previous Owner | $927,500 | New Conventional | |
| Closed | $0 | No Value Available |
Source: Georgia MLS
MLS Number: 10638245
APN: 17-0235-0001-007-5
- 3990 Paces Ferry Rd NW
- 1919 River Forest Rd NW
- 3560 Ridgewood Rd NW
- 3670 Ridgewood Rd NW
- 3685 Paces Ferry Rd NW
- 2306 River Green Dr NW
- 1201 River Green Dr NW
- 1209 River Green Dr NW
- 4248 River Green Dr NW Unit 310
- 4248 River Green Dr NW Unit 312
- 4248 River Green Dr NW Unit 307
- 2405 River Green Dr NW Unit 2405
- 1406 River Green Dr NW
- 2079 Old Settlement Rd NW
- 3620 Cloudland Dr NW
- 4411 Paces Battle NW
- 3568 Cloudland Dr NW
- 4220 Paces Ferry Rd SE
- 4246 River Green Dr NW
- 1105 River Green Dr NW
- 4248 River Green Dr NW Unit 311
- 3611 Cloudland Dr NW
- 4403 Northside Pkwy NW
- 3508 Paces Place NW
- 3220 Farmington Dr SE
- 1401 W Paces Ferry Rd NW Unit 4209
- 1401 W Paces Ferry Rd NW Unit 5101
- 1401 W Paces Ferry Rd NW Unit 4214
- 1401 W Paces Ferry Rd NW
- 4 W Wesley Ridge NW
- 4545 River Pkwy SE
- 2485 W Wesley Rd NW
- 1965 W Wesley Rd NW
- 1210 E Beechwood Dr NW
- 31 Paces W Dr NW
- 3521 Essex Ave Unit 71
- 3040 Wallace Cir SE
- 3200 Post Woods Dr Unit 3227I
