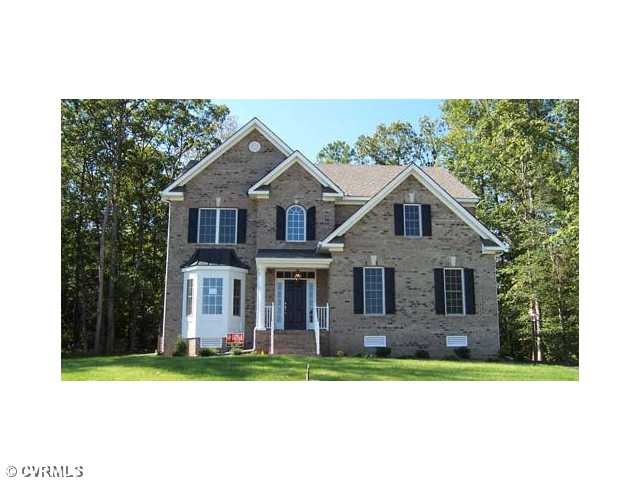
3906 Ringle Way Chesterfield, VA 23831
Windsor Hills NeighborhoodEstimated Value: $408,000 - $467,000
About This Home
As of January 2012This home is located at 3906 Ringle Way, Chesterfield, VA 23831 since 27 January 2012 and is currently estimated at $427,782, approximately $208 per square foot. This property was built in 2011. 3906 Ringle Way is a home located in Chesterfield County with nearby schools including Harrowgate Elementary School, George W. Carver Middle School, and Matoaca High School.
Last Agent to Sell the Property
Gwendolyn Moore
reFine Properties License #0225082851 Listed on: 01/27/2012
Home Details
Home Type
- Single Family
Est. Annual Taxes
- $3,236
Year Built
- 2011
Lot Details
- 0.29
Home Design
- Composition Roof
Interior Spaces
- Property has 2 Levels
Bedrooms and Bathrooms
- 4 Bedrooms
- 2 Full Bathrooms
Utilities
- Forced Air Zoned Heating and Cooling System
- Heat Pump System
Listing and Financial Details
- Assessor Parcel Number 791-639-83-83-00000
Ownership History
Purchase Details
Home Financials for this Owner
Home Financials are based on the most recent Mortgage that was taken out on this home.Similar Homes in Chesterfield, VA
Home Values in the Area
Average Home Value in this Area
Purchase History
| Date | Buyer | Sale Price | Title Company |
|---|---|---|---|
| Hayden Lakesa J | $221,471 | -- |
Mortgage History
| Date | Status | Borrower | Loan Amount |
|---|---|---|---|
| Open | Hayden Lakesa J | $222,220 |
Property History
| Date | Event | Price | Change | Sq Ft Price |
|---|---|---|---|---|
| 01/30/2012 01/30/12 | Sold | $221,471 | +5.0% | $108 / Sq Ft |
| 01/29/2012 01/29/12 | Pending | -- | -- | -- |
| 01/27/2012 01/27/12 | For Sale | $210,950 | -- | $103 / Sq Ft |
Tax History Compared to Growth
Tax History
| Year | Tax Paid | Tax Assessment Tax Assessment Total Assessment is a certain percentage of the fair market value that is determined by local assessors to be the total taxable value of land and additions on the property. | Land | Improvement |
|---|---|---|---|---|
| 2024 | $3,236 | $349,000 | $70,000 | $279,000 |
| 2023 | $3,156 | $346,800 | $68,000 | $278,800 |
| 2022 | $2,628 | $285,700 | $60,000 | $225,700 |
| 2021 | $2,591 | $270,100 | $53,000 | $217,100 |
| 2020 | $2,490 | $262,100 | $53,000 | $209,100 |
| 2019 | $2,357 | $248,100 | $51,000 | $197,100 |
| 2018 | $2,329 | $245,200 | $49,500 | $195,700 |
| 2017 | $2,298 | $239,400 | $48,500 | $190,900 |
| 2016 | $2,183 | $227,400 | $45,000 | $182,400 |
| 2015 | $2,208 | $227,400 | $45,000 | $182,400 |
Agents Affiliated with this Home
-
G
Seller's Agent in 2012
Gwendolyn Moore
reFine Properties
-
Julia Burch
J
Buyer's Agent in 2012
Julia Burch
Coldwell Banker Prime
(804) 426-1481
51 Total Sales
Map
Source: Central Virginia Regional MLS
MLS Number: 1202456
APN: 791-63-98-48-400-000
- 3907 Currier Ct
- 14413 Botsford Ave
- 4131 White Creek Cir
- 4119 White Creek Cir
- 4515 Greenbriar Dr
- 14318 Old Beaver Ln
- 4073 White Creek Cir
- 4018 White Creek Ct
- 4206 Hiddenwell Ln
- 15116 Alderwood Turn
- 14413 Reisen Ln
- 14407 Reisen Ln
- 15001 Harrowgate Rd
- 4606 Oak Hollow Rd
- 4721 Eves Ln
- 14111 Birds Eye Terrace
- 4608 Stoney Creek Pkwy
- 13600 Stoney Creek Terrace
- 14330 Claybon Terrace
- 14313 Woodleigh Dr
