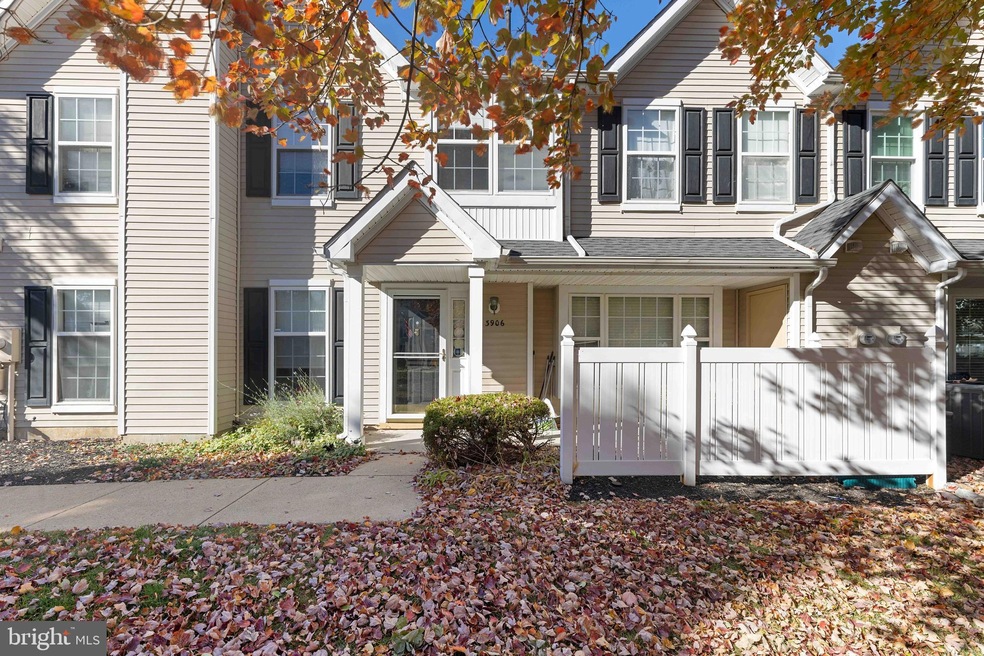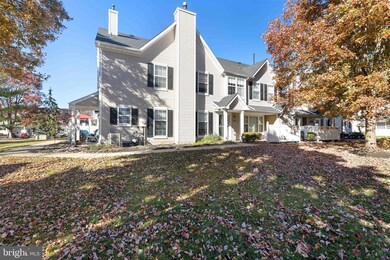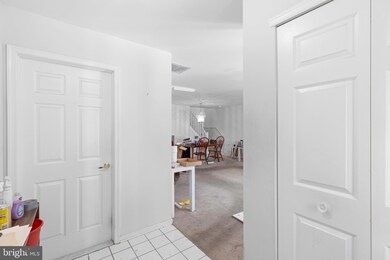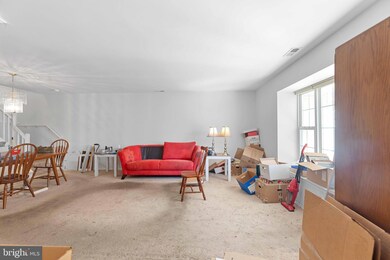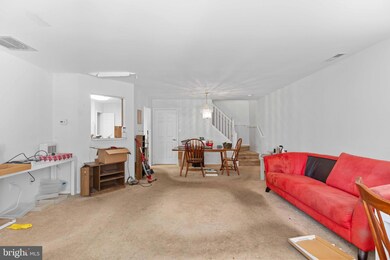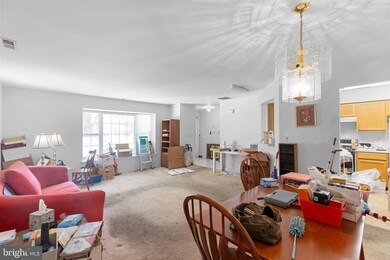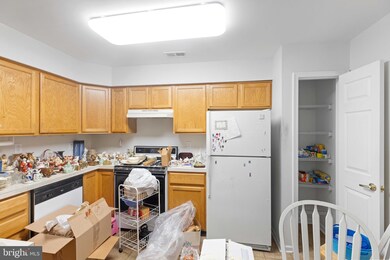
3906 Saxony Dr Unit 3906 Mount Laurel, NJ 08054
Outlying Mount Laurel Township NeighborhoodHighlights
- Porch
- Eat-In Kitchen
- Laundry Room
- Lenape High School Rated A-
- Living Room
- Tile or Brick Flooring
About This Home
As of May 2025Excellent opportunity in Madison Place to transform a unit to be your own! This 2 bed, 2.5 bath bi-level townhome-style unit is ready for a new owner to bring their personal touch and style. Enter the first floor at ground level - the tiled entry way leads to the main living area and also has its own half bath. The main living space is open to the dining room, and the kitchen features plenty of counter space as well as a pantry closet and enough space for a breakfast table or additional counter space when you're ready to renovate. There is an additional closet on this level underneath the stairs. Upstairs are two nicely proportioned bedrooms. The primary bedroom has two large closet and an en suite bath with standing shower. The second bedroom has its own closet and can utilize the hall bath, which has a tub/shower. Additionally, a large hall closet could be a great storage space or perhaps even an office nook. Laundry, mechanical room, and attic access are also located on this level. Personal property may or may not be removed prior to settlement, buyer to accept any and all items remaining at settlement. **OFFER DEADLINE TUESDAY MORNING 11/19**
Last Agent to Sell the Property
Lindsey Koontz
Keller Williams - Main Street License #1860264 Listed on: 11/15/2024
Townhouse Details
Home Type
- Townhome
Est. Annual Taxes
- $5,057
Year Built
- Built in 1995
HOA Fees
- $185 Monthly HOA Fees
Parking
- Parking Lot
Home Design
- Slab Foundation
- Shingle Roof
- Vinyl Siding
Interior Spaces
- 1,267 Sq Ft Home
- Property has 2 Levels
- Ceiling Fan
- Living Room
- Dining Room
- Eat-In Kitchen
Flooring
- Wall to Wall Carpet
- Tile or Brick
- Vinyl
Bedrooms and Bathrooms
- 2 Bedrooms
- En-Suite Primary Bedroom
- Walk-in Shower
Laundry
- Laundry Room
- Laundry on upper level
Outdoor Features
- Exterior Lighting
- Porch
Utilities
- Forced Air Heating and Cooling System
- Natural Gas Water Heater
Listing and Financial Details
- Tax Lot 00001
- Assessor Parcel Number 24-00301 20-00001-C3906
Community Details
Overview
- $78 Recreation Fee
- Association fees include exterior building maintenance, snow removal, trash, insurance, all ground fee, management
- Madison Place Subdivision, Brandywine Ii Floorplan
Pet Policy
- Pets allowed on a case-by-case basis
Similar Homes in Mount Laurel, NJ
Home Values in the Area
Average Home Value in this Area
Property History
| Date | Event | Price | Change | Sq Ft Price |
|---|---|---|---|---|
| 05/30/2025 05/30/25 | Sold | $329,000 | -2.9% | $260 / Sq Ft |
| 04/24/2025 04/24/25 | Price Changed | $339,000 | +3.0% | $268 / Sq Ft |
| 04/23/2025 04/23/25 | Pending | -- | -- | -- |
| 04/13/2025 04/13/25 | For Sale | $329,000 | +36.0% | $260 / Sq Ft |
| 12/11/2024 12/11/24 | Sold | $242,000 | +21.6% | $191 / Sq Ft |
| 11/19/2024 11/19/24 | Pending | -- | -- | -- |
| 11/15/2024 11/15/24 | For Sale | $199,000 | -- | $157 / Sq Ft |
Tax History Compared to Growth
Agents Affiliated with this Home
-
Rachna Nuthra

Seller's Agent in 2025
Rachna Nuthra
RealtyMark Select LLC
(609) 915-6767
1 in this area
91 Total Sales
-
Susan Grimm

Buyer's Agent in 2025
Susan Grimm
BHHS Fox & Roach
(609) 206-9890
2 in this area
56 Total Sales
-
L
Seller's Agent in 2024
Lindsey Koontz
Keller Williams - Main Street
-
Mary Hogan

Buyer's Agent in 2024
Mary Hogan
Keller Williams - Main Street
(267) 230-4760
1 in this area
54 Total Sales
Map
Source: Bright MLS
MLS Number: NJBL2076516
APN: 24 00301-0020-00001-0000-C3906
- 1506 Saxony Dr Unit 1506
- 3808B Adelaide Dr Unit 3808B
- 1102B Sedgefield Dr Unit 1102B
- 1674B Thornwood Dr
- 993B Scotswood Ct
- 1341 Thornwood Dr Unit 1341
- 3296 Neils Ct Unit 3296
- 5403 Essex Ln
- 5702B Adelaide Dr
- 4002 Grenwich La
- 8502 Normandy Dr Unit 8502
- 104 Coventry Way Unit 104
- 2303 Gramercy Way Unit 2303
- 2405 Gramercy Way Unit 2405
- 30 Lancelot Ln
- 2514C Sussex Ct
- 4 Stratford La
- 7307A Normandy Dr Unit 7307
- 7307A Normandy Dr
- 5116C Aberdeen Dr
