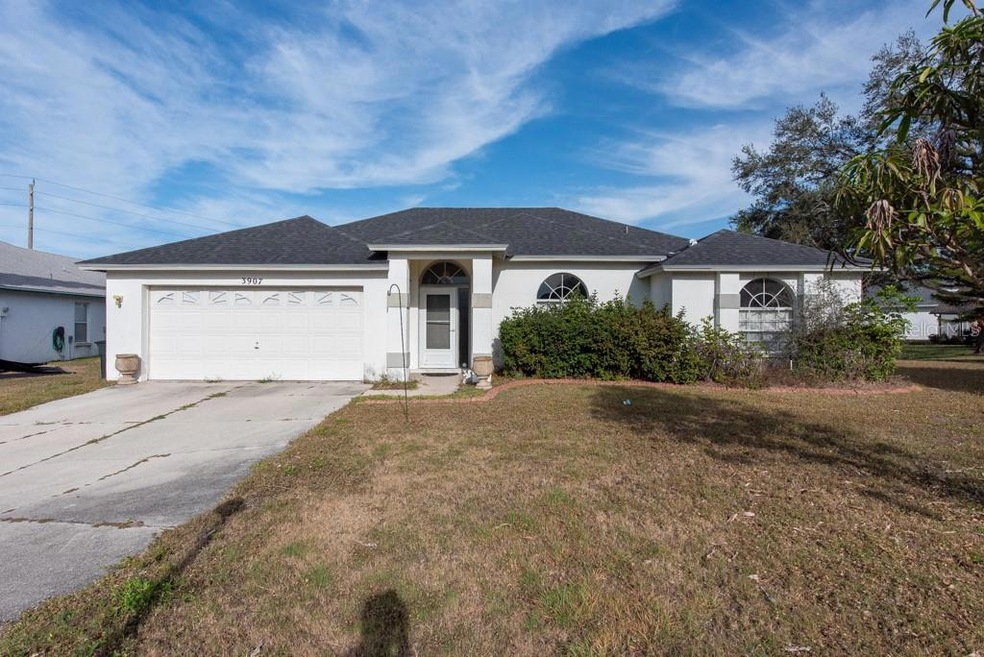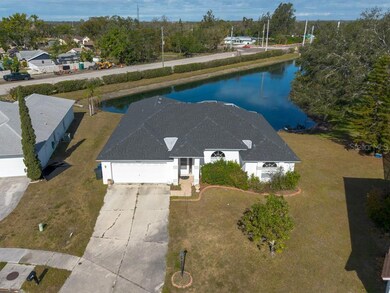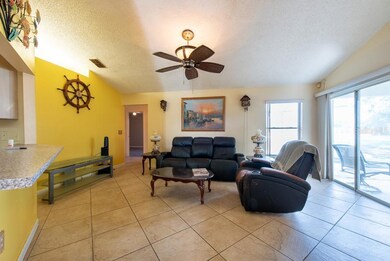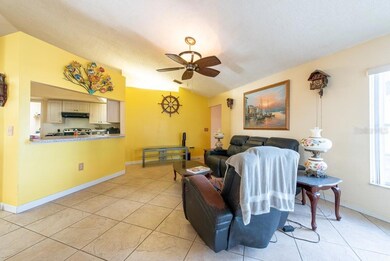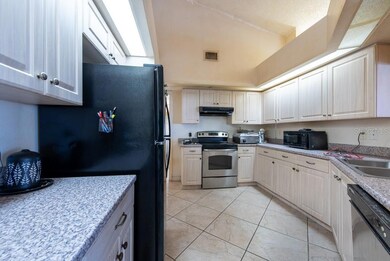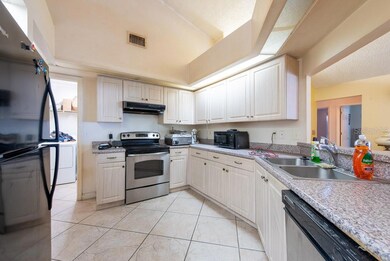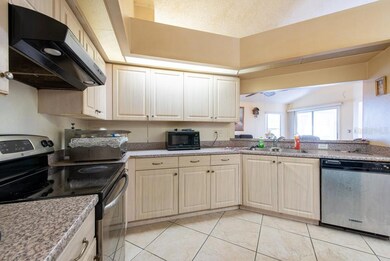
3907 77th Place E Sarasota, FL 34243
Highlights
- Water Views
- Open Floorplan
- Covered patio or porch
- Screened Pool
- High Ceiling
- Walk-In Pantry
About This Home
As of March 2025Nestled in a quiet cul-de-sac in the desirable Hunters Grove community, this 4-bedroom, 2-bathroom pool home offers breathtaking lake views and an open, split-bedroom floor plan designed for comfort and functionality. With 1,888 sq. ft. of living space, a new roof and hot water heater, and a low HOA with no CDD fees, this home is an incredible opportunity for those ready to add their personal touch. Inside, you'll find high ceilings and porcelain tile flooring throughout the main living areas, while luxury vinyl plank flooring enhances the bedrooms. The primary suite features a spacious layout, a tray ceiling, pool and lake views, dual oversized closets, and an ensuite bathroom with his-and-her vanities and a soaking tub. Three additional bedrooms are located on the opposite side of the home, offering privacy and flexibility. Step outside to the screened-in pool area, perfect for entertaining or simply relaxing while enjoying the serene lake views. A convenient pool bath adds to the outdoor functionality. The oversized lot provides ample space for RV parking or boat storage, making this a dream for adventure seekers. Located in a prime area close to everything you could possibly crave, from coffee shops and breakfast boutiques to fine dining, sports pubs, shopping, golf courses, fitness centers, and pet-friendly parks—there’s always something to do. With top-tier amenities and a welcoming neighborhood vibe, Hunters Grove is a hidden gem. This home needs some TLC, making it a fantastic opportunity to customize and create your perfect space. Don’t miss out—schedule your showing today!
Home Details
Home Type
- Single Family
Est. Annual Taxes
- $2,305
Year Built
- Built in 1995
Lot Details
- 8,756 Sq Ft Lot
- Cul-De-Sac
- Southeast Facing Home
- Irrigation
- Property is zoned PDR/WPE
HOA Fees
- $17 Monthly HOA Fees
Parking
- 2 Car Attached Garage
- Garage Door Opener
- Driveway
Property Views
- Water
- Pool
Home Design
- Slab Foundation
- Shingle Roof
- Block Exterior
- Stucco
Interior Spaces
- 1,888 Sq Ft Home
- 1-Story Property
- Open Floorplan
- Built-In Features
- Shelving
- Tray Ceiling
- High Ceiling
- Ceiling Fan
- Sliding Doors
- Combination Dining and Living Room
- Laundry Room
Kitchen
- Eat-In Kitchen
- Breakfast Bar
- Walk-In Pantry
- Dishwasher
- Solid Wood Cabinet
Flooring
- Tile
- Luxury Vinyl Tile
Bedrooms and Bathrooms
- 4 Bedrooms
- Split Bedroom Floorplan
- En-Suite Bathroom
- Walk-In Closet
- 2 Full Bathrooms
- Split Vanities
- Bathtub With Separate Shower Stall
Pool
- Screened Pool
- Heated In Ground Pool
- Fence Around Pool
- Outside Bathroom Access
Outdoor Features
- Covered patio or porch
Schools
- Kinnan Elementary School
- Braden River Middle School
- Southeast High School
Utilities
- Central Heating and Cooling System
- Cable TV Available
Community Details
- Hunters Grove Association
- Hunters Grove Sub Community
- Hunters Grove Subdivision
Listing and Financial Details
- Visit Down Payment Resource Website
- Tax Lot 64
- Assessor Parcel Number 2043903356
Ownership History
Purchase Details
Home Financials for this Owner
Home Financials are based on the most recent Mortgage that was taken out on this home.Purchase Details
Purchase Details
Home Financials for this Owner
Home Financials are based on the most recent Mortgage that was taken out on this home.Purchase Details
Home Financials for this Owner
Home Financials are based on the most recent Mortgage that was taken out on this home.Purchase Details
Home Financials for this Owner
Home Financials are based on the most recent Mortgage that was taken out on this home.Similar Homes in Sarasota, FL
Home Values in the Area
Average Home Value in this Area
Purchase History
| Date | Type | Sale Price | Title Company |
|---|---|---|---|
| Warranty Deed | $365,000 | Strategic Title | |
| Quit Claim Deed | -- | Oday Sharon | |
| Warranty Deed | $205,000 | -- | |
| Warranty Deed | $145,000 | -- | |
| Deed | $137,500 | -- |
Mortgage History
| Date | Status | Loan Amount | Loan Type |
|---|---|---|---|
| Previous Owner | $100,000 | Credit Line Revolving | |
| Previous Owner | $235,000 | Unknown | |
| Previous Owner | $189,000 | Unknown | |
| Previous Owner | $164,000 | Purchase Money Mortgage | |
| Previous Owner | $145,000 | No Value Available | |
| Previous Owner | $189,000 | No Value Available |
Property History
| Date | Event | Price | Change | Sq Ft Price |
|---|---|---|---|---|
| 07/16/2025 07/16/25 | Price Changed | $3,100 | -6.1% | $2 / Sq Ft |
| 06/17/2025 06/17/25 | For Rent | $3,300 | 0.0% | -- |
| 03/08/2025 03/08/25 | Sold | $365,000 | -8.8% | $193 / Sq Ft |
| 02/02/2025 02/02/25 | Pending | -- | -- | -- |
| 01/30/2025 01/30/25 | For Sale | $400,000 | -- | $212 / Sq Ft |
Tax History Compared to Growth
Tax History
| Year | Tax Paid | Tax Assessment Tax Assessment Total Assessment is a certain percentage of the fair market value that is determined by local assessors to be the total taxable value of land and additions on the property. | Land | Improvement |
|---|---|---|---|---|
| 2024 | $2,305 | $175,873 | -- | -- |
| 2023 | $2,252 | $170,750 | $0 | $0 |
| 2022 | $2,176 | $165,777 | $0 | $0 |
| 2021 | $2,068 | $160,949 | $0 | $0 |
| 2020 | $2,122 | $158,727 | $0 | $0 |
| 2019 | $2,076 | $155,158 | $0 | $0 |
| 2018 | $2,044 | $152,265 | $0 | $0 |
| 2017 | $1,893 | $149,133 | $0 | $0 |
| 2016 | $1,878 | $146,066 | $0 | $0 |
| 2015 | $1,885 | $145,051 | $0 | $0 |
| 2014 | $1,885 | $143,900 | $0 | $0 |
| 2013 | $1,856 | $141,773 | $0 | $0 |
Agents Affiliated with this Home
-
Andrew Duncan

Seller's Agent in 2025
Andrew Duncan
LPT REALTY LLC
(813) 359-8990
1,974 Total Sales
-
Jill Berg

Seller's Agent in 2025
Jill Berg
Michael Saunders
(941) 315-1199
27 Total Sales
-
Karen Woods

Buyer's Agent in 2025
Karen Woods
RE/MAX
(802) 310-4946
117 Total Sales
Map
Source: Stellar MLS
MLS Number: TB8344369
APN: 20439-0335-6
- 3910 77th Place E
- 7720 Tuttle Ave
- 4011 78th Dr E
- 7716 Geneva Ln
- 7674 37th Street Cir E
- 7821 Geneva Ln Unit 11
- 4238 MacKay Falls Terrace
- 4227 Placid Dr
- 8115 Stirling Falls Cir
- 7806 Ontario Street Cir
- 8118 Stirling Falls Cir
- 7420 Tuttle Ave
- 3652 Oak Grove Dr
- 3715 80th Dr E
- 7833 Ontario Street Cir
- 8078 Stirling Falls Cir
- 4381 Sandner Dr Unit D
- 4346 Rayfield Dr
- 4409 Sandner Dr
- 7327 38th Ct E
