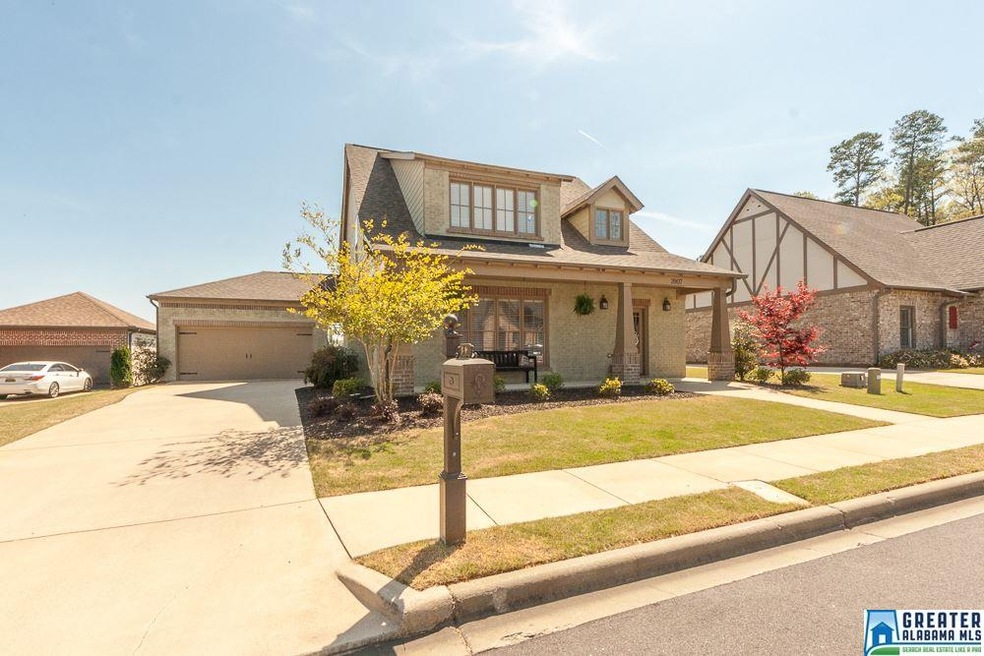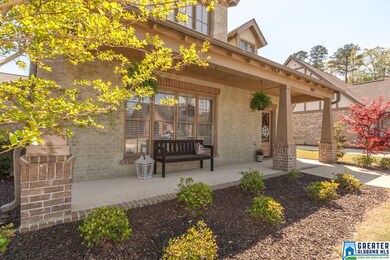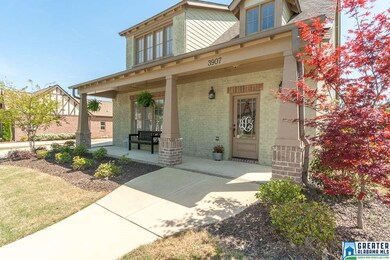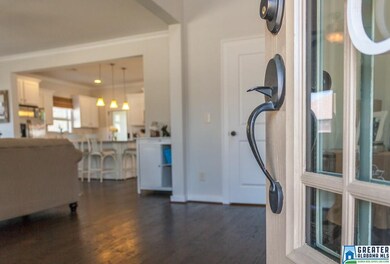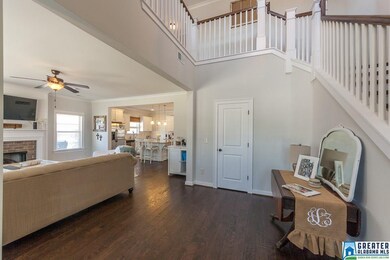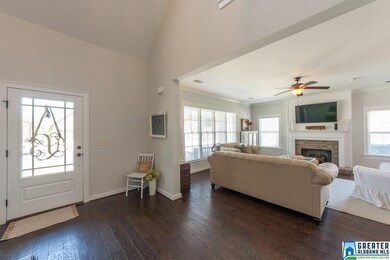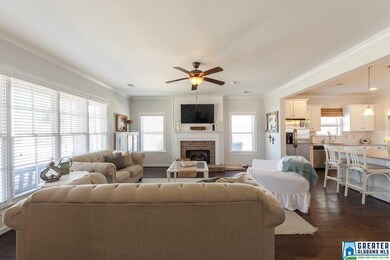
3907 Bibury Cir Birmingham, AL 35242
Cahaba Heights NeighborhoodHighlights
- In Ground Pool
- Wood Flooring
- Attic
- Shades Valley High School Rated A-
- Main Floor Primary Bedroom
- Stone Countertops
About This Home
As of August 2022This is a 4 br 2.5 ba Built in August 2012, this home has tons of upgrades throughout its 2,650 sq. ft. Upgrades include:weather hardwoods, crown molding throughout entire house, Carrera marble countertops, white stair step cabinets, subway tile backsplash, stainless appliances, custom over-sized island, single undermount sink, custom bookshelves, designer light fixtures, double shelving in master closet, brick fireplace surrounded with pine wood treatment, fenced in backyard, painted brick exterior, aluminum gate to patio w/ 2 overhead fans & custom landscaping. Open floor plan is perfect for entertaining. Enter the house to an open, 2 story foyer which leads into the living room kitchen and dining room. Master suite includes walkin closet and a large master bath The 2nd floor includes an open landing, 3 br and a full ba. All br have large spacious closets. Located on one of the best lots in the neighborhood w/ beautiful views. Neighborhood has a club house fitness center and pool
Home Details
Home Type
- Single Family
Est. Annual Taxes
- $1,985
Year Built
- 2012
HOA Fees
- $55 Monthly HOA Fees
Parking
- 2 Car Garage
- Front Facing Garage
- Driveway
Home Design
- Slab Foundation
- HardiePlank Siding
Interior Spaces
- 2,650 Sq Ft Home
- 2-Story Property
- Crown Molding
- Smooth Ceilings
- Gas Fireplace
- Dining Room
- Den with Fireplace
- Pull Down Stairs to Attic
Kitchen
- Stove
- Built-In Microwave
- Dishwasher
- Stainless Steel Appliances
- Stone Countertops
- Disposal
Flooring
- Wood
- Carpet
- Laminate
- Tile
Bedrooms and Bathrooms
- 4 Bedrooms
- Primary Bedroom on Main
- Split Bedroom Floorplan
- Walk-In Closet
- Bathtub and Shower Combination in Primary Bathroom
- Garden Bath
- Separate Shower
Laundry
- Laundry Room
- Laundry on main level
- Washer and Gas Dryer Hookup
Outdoor Features
- In Ground Pool
- Covered patio or porch
Utilities
- Forced Air Heating and Cooling System
- Heating System Uses Gas
- Underground Utilities
- Gas Water Heater
Listing and Financial Details
- Assessor Parcel Number 27-00-18-1-000-204.000
Community Details
Overview
- $22 Other Monthly Fees
- Cotswolds HOA, Phone Number (205) 871-9755
Recreation
- Community Pool
Ownership History
Purchase Details
Home Financials for this Owner
Home Financials are based on the most recent Mortgage that was taken out on this home.Purchase Details
Home Financials for this Owner
Home Financials are based on the most recent Mortgage that was taken out on this home.Purchase Details
Home Financials for this Owner
Home Financials are based on the most recent Mortgage that was taken out on this home.Purchase Details
Home Financials for this Owner
Home Financials are based on the most recent Mortgage that was taken out on this home.Map
Similar Homes in the area
Home Values in the Area
Average Home Value in this Area
Purchase History
| Date | Type | Sale Price | Title Company |
|---|---|---|---|
| Deed | $480,000 | None Listed On Document | |
| Warranty Deed | $499,900 | -- | |
| Warranty Deed | $290,500 | -- | |
| Warranty Deed | $267,000 | -- |
Mortgage History
| Date | Status | Loan Amount | Loan Type |
|---|---|---|---|
| Open | $60,000 | New Conventional | |
| Previous Owner | $399,920 | New Conventional | |
| Previous Owner | $100,000 | Cash | |
| Previous Owner | $275,793 | FHA | |
| Previous Owner | $251,500 | New Conventional | |
| Previous Owner | $253,650 | New Conventional |
Property History
| Date | Event | Price | Change | Sq Ft Price |
|---|---|---|---|---|
| 08/19/2022 08/19/22 | Sold | $500,000 | 0.0% | $182 / Sq Ft |
| 06/26/2022 06/26/22 | Price Changed | $499,900 | -3.8% | $182 / Sq Ft |
| 06/24/2022 06/24/22 | Price Changed | $519,900 | -1.0% | $189 / Sq Ft |
| 06/14/2022 06/14/22 | Price Changed | $524,900 | -0.8% | $191 / Sq Ft |
| 06/02/2022 06/02/22 | For Sale | $529,000 | +81.9% | $192 / Sq Ft |
| 05/26/2016 05/26/16 | Sold | $290,793 | -4.9% | $110 / Sq Ft |
| 04/18/2016 04/18/16 | Pending | -- | -- | -- |
| 04/12/2016 04/12/16 | For Sale | $305,900 | +19.3% | $115 / Sq Ft |
| 08/08/2012 08/08/12 | Sold | $256,372 | +2.6% | -- |
| 06/05/2012 06/05/12 | Pending | -- | -- | -- |
| 03/25/2012 03/25/12 | For Sale | $249,900 | -- | -- |
Tax History
| Year | Tax Paid | Tax Assessment Tax Assessment Total Assessment is a certain percentage of the fair market value that is determined by local assessors to be the total taxable value of land and additions on the property. | Land | Improvement |
|---|---|---|---|---|
| 2024 | $1,985 | $46,200 | -- | -- |
| 2022 | $1,684 | $34,670 | $8,800 | $25,870 |
| 2021 | $1,639 | $33,780 | $8,800 | $24,980 |
| 2020 | $1,505 | $31,100 | $8,800 | $22,300 |
| 2019 | $1,505 | $31,100 | $0 | $0 |
| 2018 | $1,332 | $27,640 | $0 | $0 |
| 2017 | $1,275 | $26,500 | $0 | $0 |
| 2016 | $1,199 | $24,980 | $0 | $0 |
| 2015 | $1,199 | $24,980 | $0 | $0 |
| 2014 | $150 | $25,560 | $0 | $0 |
| 2013 | $150 | $25,560 | $0 | $0 |
Source: Greater Alabama MLS
MLS Number: 746796
APN: 27-00-18-1-000-204.000
- 1094 Stanton Ct
- 1113 Bristol Way
- 1150 Bristol Way
- 3781 Snowshill Dr
- 1200 Bristol Way
- 4604 Cotswold Ln
- 125 Palmer Cove
- 161 Palmer Cove
- 121 Palmer Cove
- 1116 Brayfield Crest Dr
- 1105 Brayfield Crest Dr
- 1124 Brayfield Crest Dr
- 1129 Brayfield Crest Dr
- 1125 Brayfield Crest Dr
- 1165 Brayfield Crest Dr
- 1141 Brayfield Crest Dr
- 1156 Brayfield Crest Dr
- 1152 Brayfield Crest Dr
- 1144 Brayfield Crest Dr
- 1167 Brayfield Crest Dr
