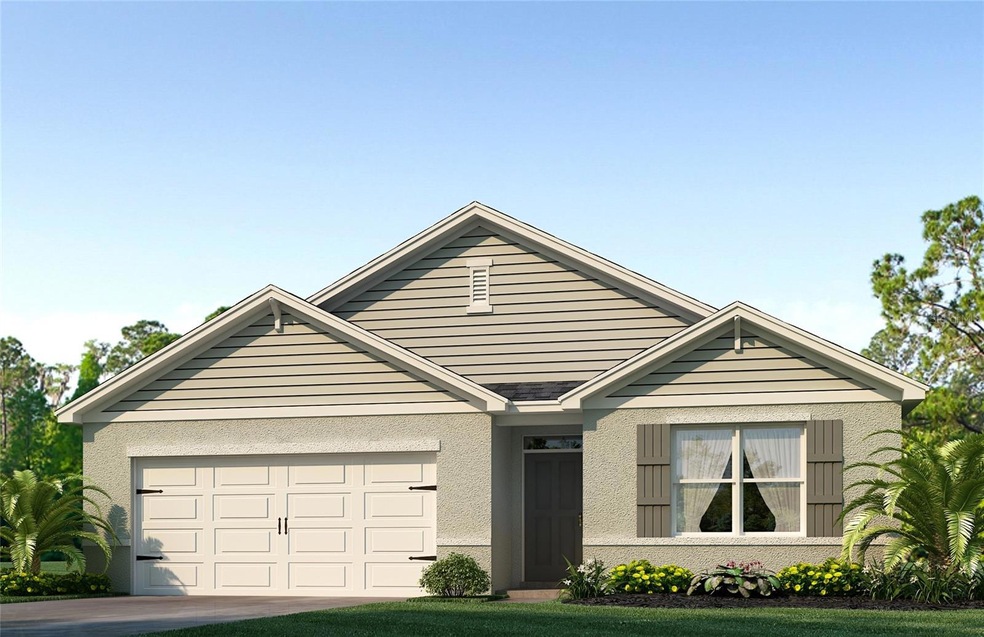
3907 Botanical Way Sanford, FL 32773
Highlights
- Under Construction
- Open Floorplan
- Community Pool
- Seminole High School Rated A
- Stone Countertops
- Family Room Off Kitchen
About This Home
As of November 2024Under Construction. The popular one-story Cali floorplan offers 4-bedrooms, 2-bathrooms, a 2-car garage with 1,882 sq ft of living space. The open layout connects the living room, dining area, and kitchen, ideal for entertaining. The kitchen boasts granite countertops, stainless-steel appliances, a walk in pantry and a spacious island. The four spacious bedrooms allows flexibility for various lifestyles. The primary suite located in the rear of the home features a private ensuite bathroom with dual sinks, a separate shower, and a walk-in closet. The remaining three bedrooms share one well-appointed bathroom, making morning routines a breeze. Laundry room is convenient to all bedrooms. This all concrete block construction home also includes smart home technology for control via smart devices.
*Photos are of similar model but not that of exact house. Pictures, photographs, colors, features, and sizes are for illustration purposes only and will vary from the homes as built. Home and community information including pricing, included features, terms, availability and amenities are subject to change and prior sale at any time without notice or obligation. Please note that no representations or warranties are made regarding school districts or school assignments; you should conduct your own investigation regarding current and future schools and school boundaries.*
Last Agent to Sell the Property
DR HORTON REALTY OF CENTRAL FLORIDA LLC License #691713 Listed on: 08/19/2024

Home Details
Home Type
- Single Family
Est. Annual Taxes
- $1,104
Year Built
- Built in 2024 | Under Construction
Lot Details
- 7,995 Sq Ft Lot
- West Facing Home
- Metered Sprinkler System
HOA Fees
- $70 Monthly HOA Fees
Parking
- 2 Car Attached Garage
Home Design
- Slab Foundation
- Shingle Roof
- Block Exterior
- Stucco
Interior Spaces
- 1,828 Sq Ft Home
- Open Floorplan
- Sliding Doors
- Family Room Off Kitchen
- Combination Dining and Living Room
- Laundry Room
Kitchen
- Eat-In Kitchen
- Range<<rangeHoodToken>>
- <<microwave>>
- Dishwasher
- Stone Countertops
- Disposal
Flooring
- Carpet
- Ceramic Tile
Bedrooms and Bathrooms
- 4 Bedrooms
- Split Bedroom Floorplan
- Closet Cabinetry
- Walk-In Closet
- 2 Full Bathrooms
Utilities
- Central Heating and Cooling System
- Thermostat
- Underground Utilities
- Cable TV Available
Listing and Financial Details
- Home warranty included in the sale of the property
- Visit Down Payment Resource Website
- Tax Lot 1650
- Assessor Parcel Number 07-20-31-5VZ-0000-1650
Community Details
Overview
- Association fees include pool
- Access Residential Management Stephanie Association, Phone Number (407) 480-4200
- Built by D.R. Horton
- Concorde Ph 1 Subdivision, Cali Floorplan
- The community has rules related to deed restrictions
Recreation
- Community Playground
- Community Pool
Ownership History
Purchase Details
Home Financials for this Owner
Home Financials are based on the most recent Mortgage that was taken out on this home.Similar Homes in Sanford, FL
Home Values in the Area
Average Home Value in this Area
Purchase History
| Date | Type | Sale Price | Title Company |
|---|---|---|---|
| Special Warranty Deed | $457,990 | Dhi Title Of Florida | |
| Special Warranty Deed | $457,990 | Dhi Title Of Florida |
Mortgage History
| Date | Status | Loan Amount | Loan Type |
|---|---|---|---|
| Open | $449,694 | FHA | |
| Closed | $449,694 | FHA |
Property History
| Date | Event | Price | Change | Sq Ft Price |
|---|---|---|---|---|
| 11/26/2024 11/26/24 | Sold | $457,990 | 0.0% | $251 / Sq Ft |
| 09/12/2024 09/12/24 | Pending | -- | -- | -- |
| 08/19/2024 08/19/24 | For Sale | $457,990 | 0.0% | $251 / Sq Ft |
| 08/06/2024 08/06/24 | For Sale | $457,990 | -- | $251 / Sq Ft |
Tax History Compared to Growth
Tax History
| Year | Tax Paid | Tax Assessment Tax Assessment Total Assessment is a certain percentage of the fair market value that is determined by local assessors to be the total taxable value of land and additions on the property. | Land | Improvement |
|---|---|---|---|---|
| 2024 | $1,589 | $90,000 | $90,000 | -- |
| 2023 | -- | $62,154 | $62,154 | -- |
Agents Affiliated with this Home
-
Jay Love
J
Seller's Agent in 2024
Jay Love
DR HORTON REALTY OF CENTRAL FLORIDA LLC
(321) 209-4222
115 in this area
5,138 Total Sales
-
Paul King
P
Seller's Agent in 2024
Paul King
DR HORTON REALTY OF CENTRAL FLORIDA LLC
(407) 519-3940
15 in this area
3,647 Total Sales
-
Terri Zucchi
T
Buyer's Agent in 2024
Terri Zucchi
HOME WISE REALTY GROUP, INC.
(407) 252-8485
3 in this area
12 Total Sales
Map
Source: Stellar MLS
MLS Number: O6233932
APN: 07-20-31-5VZ-0000-1650
- 3901 Botanical Way
- 1375 Scarlett Sage Ln
- 1363 Scarlett Sage Ln
- 3833 Royal Azalea Way
- 1359 Scarlett Sage Ln
- 3841 Royal Azalea Way
- 1351 Scarlett Sage Ln
- 3853 Royal Azalea Way
- 1347 Scarlett Sage Ln
- 3846 Royal Azalea Way
- 3850 Royal Azalea Way
- 3874 Royal Azalea Way
- 773-775 Pine Way
- 2149 Tudor Rose Dr
- 0 Pine Way Unit Lot 4E MFRO6220396
- 0 Pine Way Unit Lot 4R MFRO6220619
- 3849 Kimbolton Way
- 2431 Tudor Rose Dr
- 3677 Fort Mellon Ln
- 3671 Fort Mellon Ln
