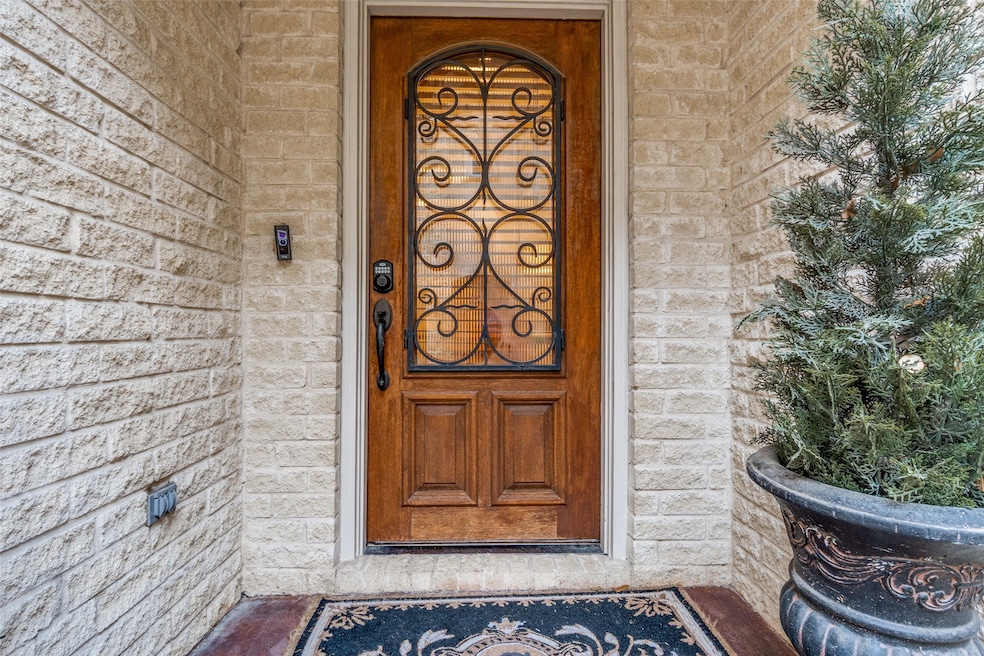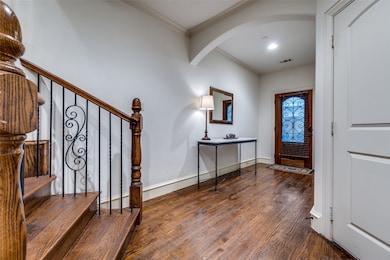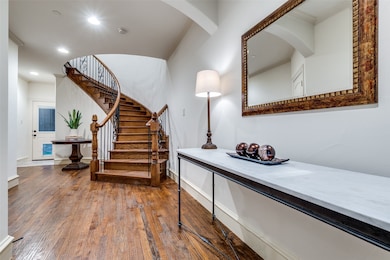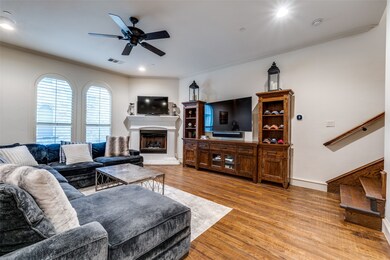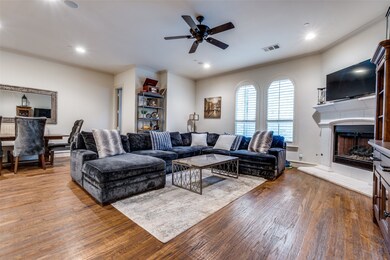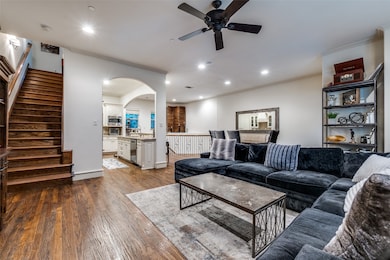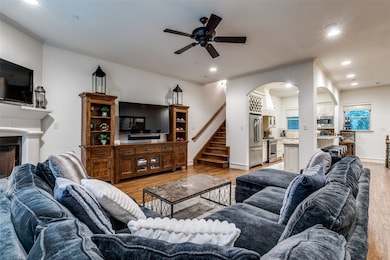3907 Cole Ave Unit 10 Dallas, TX 75204
Uptown NeighborhoodEstimated payment $5,671/month
Highlights
- Rooftop Deck
- 3-minute walk to Cole And Blackburn
- Open Floorplan
- Gated Community
- 0.55 Acre Lot
- 4-minute walk to Cole Park
About This Home
Move in ready three story Mediterranean style townhome in a gated enclave! Features a private 220 sq ft enclosed first floor patio with astroturf for your pet and a 4th floor terrace with downtown views! The chef's kitchen is open to the living and dining rooms & boasts stainless steel appliances, expansive slab granite counters, a large walk-in pantry & much more. The oversized master features a jetted tub, separate shower & vanities as well as a large walk in closet. Other features include hand scraped hardwood floors, crown molding & trim, 10 ft. ceilings, & plenty of storage. Located in a prime walkable location, steps away from West Village and the the Katy Trail.
Listing Agent
EXP Marketing Group Brokerage Phone: 512-709-8233 License #0525559 Listed on: 05/08/2025

Townhouse Details
Home Type
- Townhome
Est. Annual Taxes
- $8,640
Year Built
- Built in 2006
HOA Fees
- $450 Monthly HOA Fees
Parking
- 2 Car Direct Access Garage
- Front Facing Garage
- Garage Door Opener
- Electric Gate
Home Design
- Mediterranean Architecture
- Brick Exterior Construction
- Slab Foundation
- Tile Roof
- Stucco
Interior Spaces
- 2,269 Sq Ft Home
- 3-Story Property
- Open Floorplan
- Dual Staircase
- Wired For Sound
- Ceiling Fan
- Gas Log Fireplace
- Living Room with Fireplace
- Security Gate
Kitchen
- Gas Oven
- Built-In Gas Range
- Microwave
- Dishwasher
- Granite Countertops
- Disposal
Flooring
- Wood
- Tile
Bedrooms and Bathrooms
- 3 Bedrooms
- Walk-In Closet
Laundry
- Laundry in Utility Room
- Washer and Electric Dryer Hookup
Accessible Home Design
- Accessible Full Bathroom
- Grip-Accessible Features
- Accessible Bedroom
- Accessible Kitchen
- Accessible Hallway
- Accessible Doors
- Accessible Entrance
Outdoor Features
- Rooftop Deck
- Rear Porch
Schools
- Milam Elementary School
- North Dallas High School
Utilities
- Central Heating and Cooling System
- Heating System Uses Natural Gas
- Gas Water Heater
- High Speed Internet
- Cable TV Available
Listing and Financial Details
- Legal Lot and Block 6 / 987
- Assessor Parcel Number 00C79810000000010
Community Details
Overview
- Association fees include management, insurance, ground maintenance, maintenance structure, sewer, security, trash, water
- Proper HOA Management Association
- Villas By West Village Subdivision
Security
- Gated Community
- Fire and Smoke Detector
Map
Home Values in the Area
Average Home Value in this Area
Tax History
| Year | Tax Paid | Tax Assessment Tax Assessment Total Assessment is a certain percentage of the fair market value that is determined by local assessors to be the total taxable value of land and additions on the property. | Land | Improvement |
|---|---|---|---|---|
| 2025 | $8,640 | $601,290 | $207,800 | $393,490 |
| 2024 | $8,640 | $510,530 | $148,430 | $362,100 |
| 2023 | $8,640 | $510,530 | $148,430 | $362,100 |
| 2022 | $12,765 | $510,530 | $148,430 | $362,100 |
| 2021 | $13,468 | $510,530 | $148,430 | $362,100 |
| 2020 | $13,850 | $510,530 | $148,430 | $362,100 |
| 2019 | $15,817 | $555,910 | $148,430 | $407,480 |
| 2018 | $15,116 | $555,910 | $148,430 | $407,480 |
| 2017 | $15,117 | $555,910 | $148,430 | $407,480 |
| 2016 | $13,883 | $510,530 | $148,430 | $362,100 |
| 2015 | $9,088 | $408,420 | $98,950 | $309,470 |
| 2014 | $9,088 | $399,550 | $89,060 | $310,490 |
Property History
| Date | Event | Price | Change | Sq Ft Price |
|---|---|---|---|---|
| 08/25/2025 08/25/25 | Pending | -- | -- | -- |
| 05/08/2025 05/08/25 | For Sale | $849,000 | -- | $374 / Sq Ft |
Purchase History
| Date | Type | Sale Price | Title Company |
|---|---|---|---|
| Vendors Lien | -- | Rtt | |
| Vendors Lien | -- | Rtt | |
| Vendors Lien | -- | Ctic |
Mortgage History
| Date | Status | Loan Amount | Loan Type |
|---|---|---|---|
| Closed | $460,000 | Commercial | |
| Previous Owner | $342,400 | New Conventional | |
| Previous Owner | $417,000 | Purchase Money Mortgage |
Source: North Texas Real Estate Information Systems (NTREIS)
MLS Number: 20927726
APN: 00C79810000000010
- 3955 Cole Ave
- 3901 Travis St Unit 120
- 3901 Travis St Unit 121
- 3901 Travis St Unit 113
- 3251 Cambrick St Unit 13
- 3940 Buena Vista St Unit 304C
- 4021 Cole Ave Unit 206
- 4021 Cole Ave Unit 208C
- 3350 Blackburn St
- 4014 Travis St Unit C
- 4014 Travis St Unit A
- 3949 Buena Vista St Unit A
- 3915 Buena Vista St Unit D
- 3949 Buena Vista St Unit C
- 3303 Blackburn St Unit 405
- 3303 Blackburn St Unit 203
- 3303 Blackburn St Unit 308
- 3303 Blackburn St Unit 402
- 4030 Travis St Unit A
- 4030 Buena Vista St
