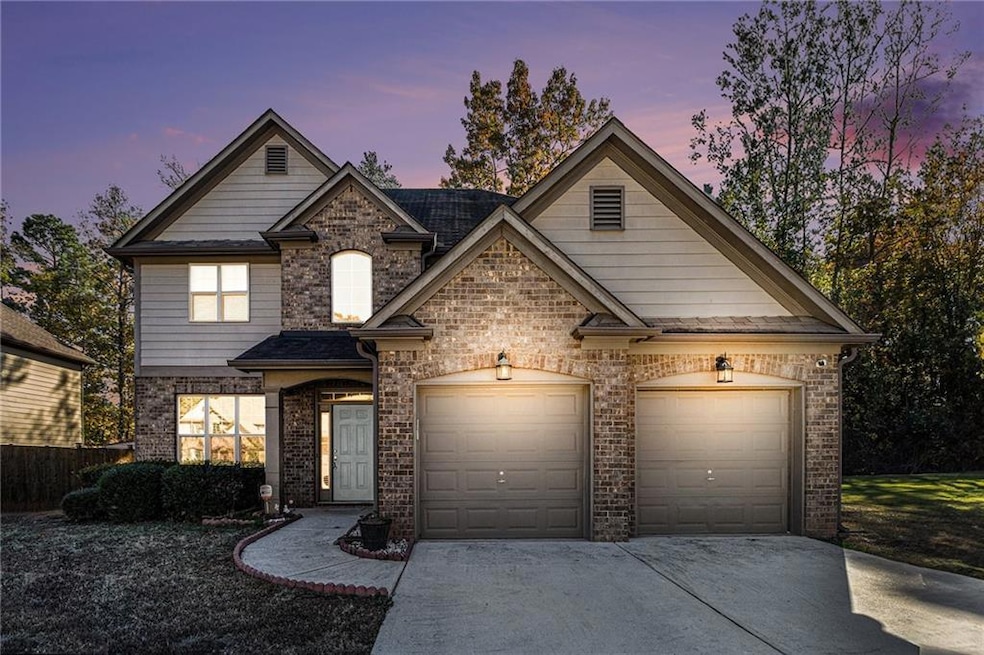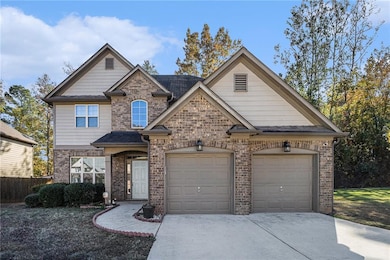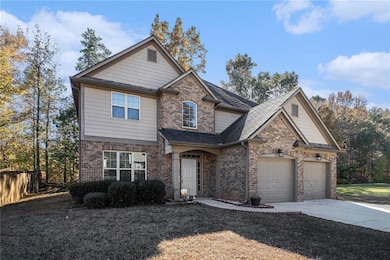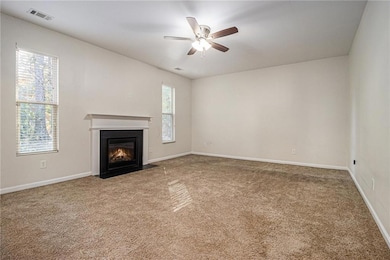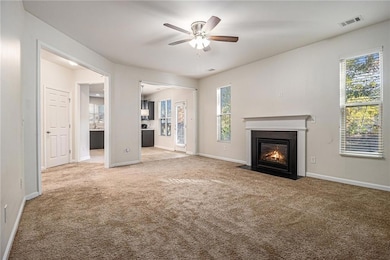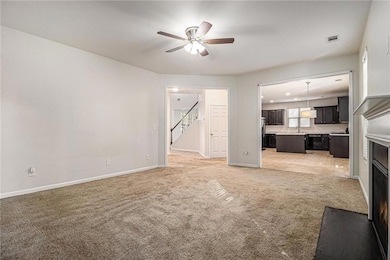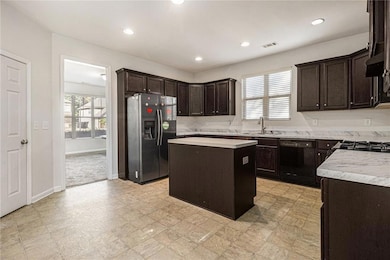3907 Dunaire Dr Stone Mountain, GA 30083
Estimated payment $2,670/month
Highlights
- Open-Concept Dining Room
- Wood Flooring
- Attic
- Craftsman Architecture
- Main Floor Primary Bedroom
- Open to Family Room
About This Home
Move right in to this beautifully kept home at the heart of Stone Mountain! 4 bedrooms, 3 baths with open living room/kitchen with fireplace. House located close to the cul-de-sac with well maintained HOA. Recently updated with new countertops and professionally cleaned from top to bottom, this home is truly move-in ready. Inside, you’ll find bright living spaces, a functional kitchen, and plenty of room to relax. Peaceful neighborhood is perfect for gatherings, play, or just enjoying the outdoors. With a great location near schools, shopping, and easy highway access, this home is a must-see!
Home Details
Home Type
- Single Family
Est. Annual Taxes
- $5,291
Year Built
- Built in 2015
Lot Details
- 8,276 Sq Ft Lot
- Property fronts a state road
- Property has an invisible fence for dogs
- Level Lot
- Back Yard
HOA Fees
- $38 Monthly HOA Fees
Home Design
- Craftsman Architecture
- Slab Foundation
- Frame Construction
- Composition Roof
- Cement Siding
- Brick Front
Interior Spaces
- 2,224 Sq Ft Home
- 2-Story Property
- Ceiling height of 10 feet on the lower level
- Ceiling Fan
- Fireplace With Gas Starter
- Double Pane Windows
- ENERGY STAR Qualified Windows
- Insulated Windows
- Two Story Entrance Foyer
- Family Room with Fireplace
- Living Room with Fireplace
- Open-Concept Dining Room
- Breakfast Room
- Attic
Kitchen
- Open to Family Room
- Gas Oven
- Gas Cooktop
- Range Hood
- Dishwasher
- Kitchen Island
- Laminate Countertops
Flooring
- Wood
- Carpet
- Vinyl
Bedrooms and Bathrooms
- 4 Bedrooms
- Primary Bedroom on Main
- Walk-In Closet
- Dual Vanity Sinks in Primary Bathroom
- Separate Shower in Primary Bathroom
Laundry
- Laundry Room
- Laundry in Hall
- Laundry on upper level
- Dryer
- Washer
Home Security
- Open Access
- Carbon Monoxide Detectors
- Fire and Smoke Detector
Parking
- Garage
- 2 Carport Spaces
- Front Facing Garage
Schools
- Dunaire Elementary School
- Freedom - Dekalb Middle School
- Clarkston High School
Utilities
- Forced Air Heating and Cooling System
- Heating System Uses Natural Gas
- 110 Volts
- Cable TV Available
Community Details
- Dunaire Commons Subdivision
Listing and Financial Details
- Assessor Parcel Number 18 013 02 063
Map
Home Values in the Area
Average Home Value in this Area
Tax History
| Year | Tax Paid | Tax Assessment Tax Assessment Total Assessment is a certain percentage of the fair market value that is determined by local assessors to be the total taxable value of land and additions on the property. | Land | Improvement |
|---|---|---|---|---|
| 2025 | $5,885 | $126,960 | $15,000 | $111,960 |
| 2024 | $5,291 | $113,080 | $15,000 | $98,080 |
| 2023 | $5,291 | $116,760 | $15,000 | $101,760 |
| 2022 | $5,067 | $108,600 | $15,000 | $93,600 |
| 2021 | $3,117 | $64,160 | $10,266 | $53,894 |
| 2020 | $3,117 | $64,160 | $10,266 | $53,894 |
| 2019 | $2,695 | $64,160 | $10,000 | $54,160 |
| 2018 | $1,252 | $64,640 | $10,000 | $54,640 |
| 2017 | $2,318 | $72,080 | $10,000 | $62,080 |
| 2016 | $2,011 | $61,120 | $10,000 | $51,120 |
| 2014 | $262 | $5,000 | $5,000 | $0 |
Property History
| Date | Event | Price | List to Sale | Price per Sq Ft | Prior Sale |
|---|---|---|---|---|---|
| 11/14/2025 11/14/25 | Pending | -- | -- | -- | |
| 09/12/2025 09/12/25 | For Sale | $415,000 | +10.7% | $187 / Sq Ft | |
| 07/19/2021 07/19/21 | Sold | $375,000 | +2.7% | $169 / Sq Ft | View Prior Sale |
| 06/10/2021 06/10/21 | For Sale | $365,000 | -- | $164 / Sq Ft |
Purchase History
| Date | Type | Sale Price | Title Company |
|---|---|---|---|
| Warranty Deed | $375,000 | -- | |
| Warranty Deed | -- | -- | |
| Warranty Deed | -- | -- | |
| Foreclosure Deed | $173,251 | -- | |
| Warranty Deed | -- | -- | |
| Warranty Deed | $177,500 | -- |
Mortgage History
| Date | Status | Loan Amount | Loan Type |
|---|---|---|---|
| Open | $281,250 | New Conventional | |
| Previous Owner | $171,830 | FHA |
Source: First Multiple Listing Service (FMLS)
MLS Number: 7648371
APN: 18-013-02-063
- 3925 Dunaire Dr
- 3943 Dunaire Dr
- 518 Hammett Dr
- 521 S Indian Creek Dr
- 3838 Danbury Ln
- 3901 W Wood Path
- 3884 Wood Path Dr
- 3801 Bretton Woods Rd
- 3901 Wood Path Dr
- 3959 Wood Path Dr
- 3892 Springleaf Point
- 3880 Springleaf Ct
- 656 Cheviot Dr
- 3909 S Creek Ct
- 719 Durham Crossing
- 4128 Indian Manor Dr
- 798 Durham Trail
