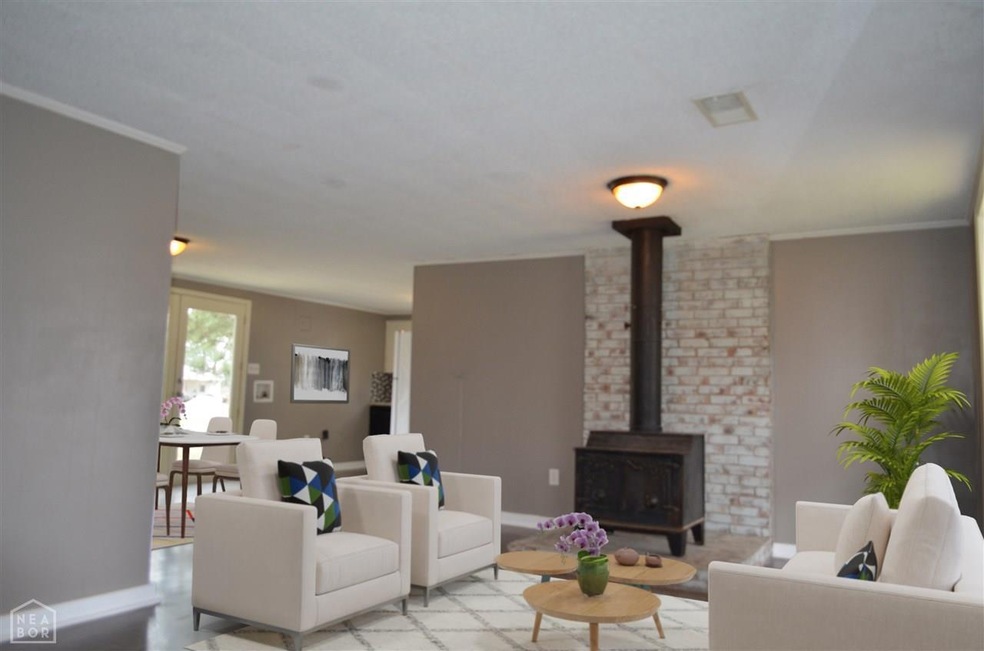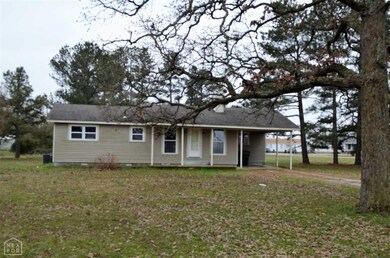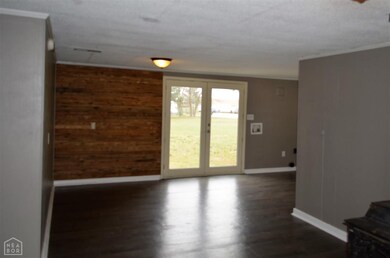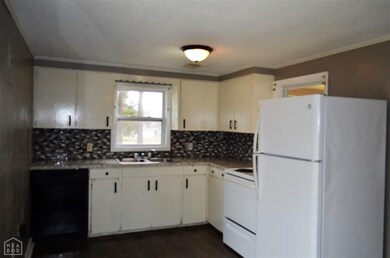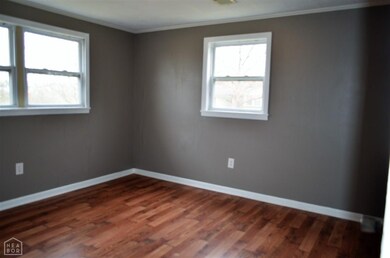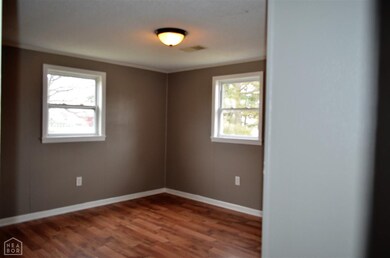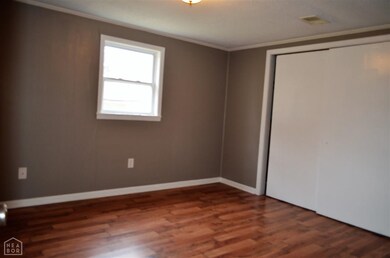
3907 Gamblin Dr Jonesboro, AR 72404
Highlights
- Deck
- Corner Lot
- Fireplace
- Ranch Style House
- Workshop
- Living Room
About This Home
As of June 2019Great 1st time home buyer property on the edge of town. Cool wood accent wall in the dining room and wood burning fireplace in the living room. Spacious yard with two sheds and a patio. New flooring and paint, newer windows, refrigerator remains.
Last Agent to Sell the Property
Century 21 Portfolio License #00071869 Listed on: 03/01/2019

Home Details
Home Type
- Single Family
Est. Annual Taxes
- $856
Lot Details
- Corner Lot
- Level Lot
- Landscaped with Trees
Home Design
- Ranch Style House
- Shingle Roof
- Vinyl Siding
Interior Spaces
- 1,080 Sq Ft Home
- Ceiling Fan
- Fireplace
- Blinds
- Living Room
- Dining Room
- Workshop
- Vinyl Flooring
- Electric Range
- Laundry Room
Bedrooms and Bathrooms
- 3 Bedrooms
- 1 Full Bathroom
Parking
- 1 Car Garage
- Attached Carport
Outdoor Features
- Deck
- Outbuilding
Location
- Flood Zone Lot
Schools
- Nettleton Elementary And Middle School
Utilities
- Central Heating and Cooling System
- Heating System Uses Natural Gas
- Gas Water Heater
Ownership History
Purchase Details
Home Financials for this Owner
Home Financials are based on the most recent Mortgage that was taken out on this home.Purchase Details
Home Financials for this Owner
Home Financials are based on the most recent Mortgage that was taken out on this home.Purchase Details
Home Financials for this Owner
Home Financials are based on the most recent Mortgage that was taken out on this home.Purchase Details
Purchase Details
Purchase Details
Similar Homes in Jonesboro, AR
Home Values in the Area
Average Home Value in this Area
Purchase History
| Date | Type | Sale Price | Title Company |
|---|---|---|---|
| Administrators Deed | $26,666 | None Available | |
| Warranty Deed | $80,000 | None Available | |
| Warranty Deed | $75,500 | -- | |
| Warranty Deed | $76,000 | -- | |
| Special Warranty Deed | -- | -- | |
| Special Warranty Deed | -- | -- | |
| Special Warranty Deed | -- | -- | |
| Warranty Deed | -- | -- |
Mortgage History
| Date | Status | Loan Amount | Loan Type |
|---|---|---|---|
| Closed | $64,000 | New Conventional | |
| Previous Owner | $64,175 | New Conventional |
Property History
| Date | Event | Price | Change | Sq Ft Price |
|---|---|---|---|---|
| 07/03/2025 07/03/25 | Price Changed | $124,000 | -4.5% | $115 / Sq Ft |
| 05/14/2025 05/14/25 | For Sale | $129,900 | +62.4% | $120 / Sq Ft |
| 06/21/2019 06/21/19 | Sold | $80,000 | -4.6% | $74 / Sq Ft |
| 05/21/2019 05/21/19 | Pending | -- | -- | -- |
| 03/03/2019 03/03/19 | For Sale | $83,900 | +11.1% | $78 / Sq Ft |
| 04/23/2015 04/23/15 | Sold | $75,500 | -- | $70 / Sq Ft |
| 03/23/2015 03/23/15 | Pending | -- | -- | -- |
Tax History Compared to Growth
Tax History
| Year | Tax Paid | Tax Assessment Tax Assessment Total Assessment is a certain percentage of the fair market value that is determined by local assessors to be the total taxable value of land and additions on the property. | Land | Improvement |
|---|---|---|---|---|
| 2024 | $856 | $17,811 | $2,000 | $15,811 |
| 2023 | $775 | $17,811 | $2,000 | $15,811 |
| 2022 | $711 | $17,811 | $2,000 | $15,811 |
| 2021 | $665 | $13,840 | $1,800 | $12,040 |
| 2020 | $665 | $13,840 | $1,800 | $12,040 |
| 2019 | $665 | $13,840 | $1,800 | $12,040 |
| 2018 | $624 | $13,840 | $1,800 | $12,040 |
| 2017 | $572 | $13,840 | $1,800 | $12,040 |
| 2016 | $520 | $0 | $0 | $0 |
| 2015 | $170 | $10,480 | $1,800 | $8,680 |
| 2014 | $154 | $10,020 | $1,800 | $8,220 |
Agents Affiliated with this Home
-
Megan Taylor

Seller's Agent in 2025
Megan Taylor
Compass Rose Realty
(318) 308-4965
4 in this area
12 Total Sales
-
Stephanie McDaniel

Seller's Agent in 2019
Stephanie McDaniel
Century 21 Portfolio
(870) 933-0026
69 in this area
104 Total Sales
-
Halie Norris

Seller's Agent in 2015
Halie Norris
Century 21 Portfolio
(870) 316-5663
11 in this area
21 Total Sales
-
T
Buyer's Agent in 2015
TERRY DAVIS
Century 21 Portfolio
Map
Source: Northeast Arkansas Board of REALTORS®
MLS Number: 10079329
APN: 01-144342-02900
- 3501 Willow Rd
- 2807 Breezewood Dr
- 3710 Keeneland Dr
- 3705 Keeneland Dr
- 3714 Glitterman Dr
- 3701 Churchill Dr
- 2705 Curtview Dr
- 3726 Glitterman Dr
- 2703 Curtview Dr
- 3808 Keeneland Dr
- 3812 Keeneland Dr
- 3804 Glitterman Dr
- 2800 Industrial Dr
- 3721 Churchill Dr
- 2406 Willow Rd
- 3801 Churchill Dr
- 3730 Remington Dr
- 3721 Remington Dr
