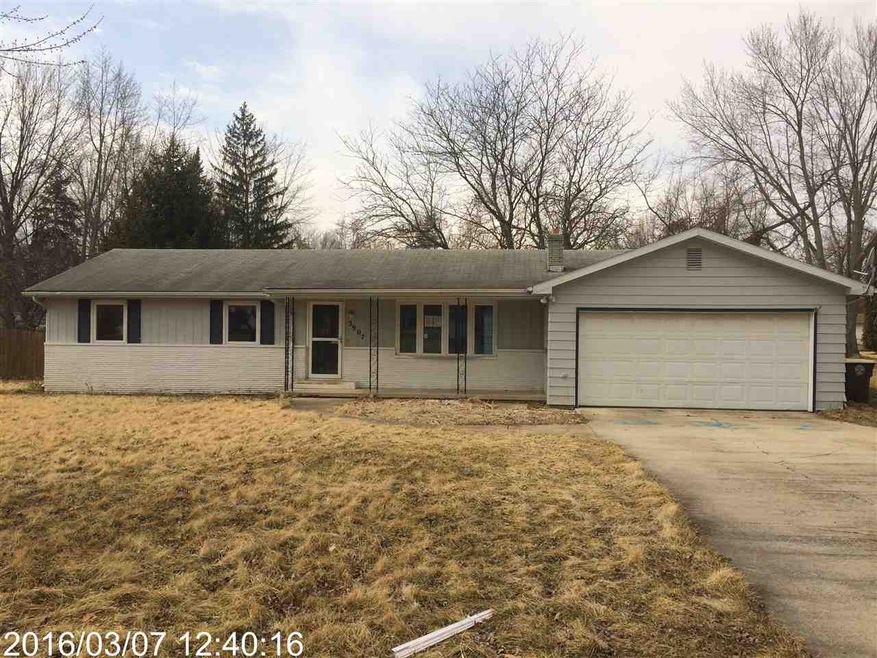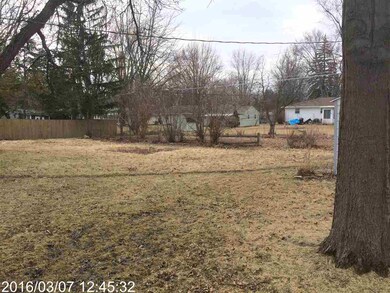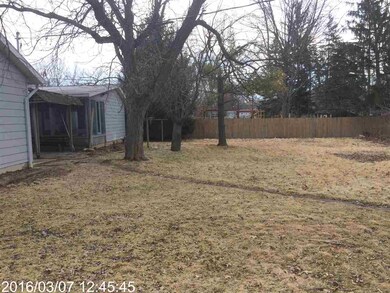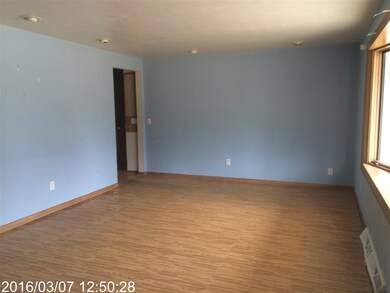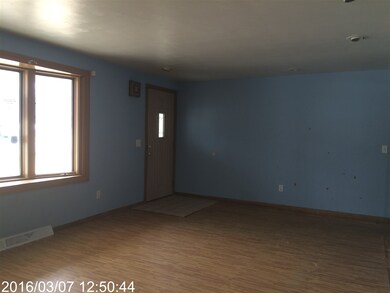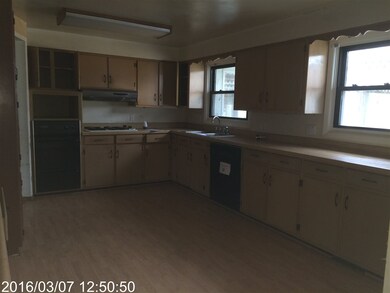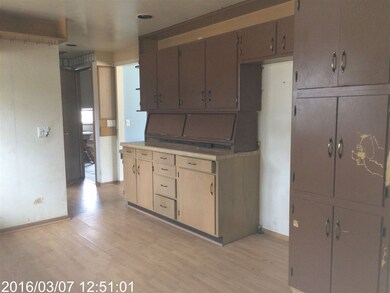
3907 Greendale Dr Fort Wayne, IN 46815
Glenwood Park NeighborhoodEstimated Value: $221,000 - $265,000
Highlights
- Spa
- Partially Wooded Lot
- 2 Car Attached Garage
- Ranch Style House
- Covered patio or porch
- En-Suite Primary Bedroom
About This Home
As of September 2016HUD HOME - SOLD IN "AS IS" condition without any guarantee or warranty by seller. FOR MORE INFORMATION ON HUD FORMS, EARNEST MONEY AND ON-LINE BIDDING PLEASE SEE WWW.HUDhomestore.COM or www.sageacq.com OR SPEAK WITH LISTING AGENT FOR FASTER ANSWERS TO YOUR QUESTIONS. ALL INFORMATION DEEMED RELIABLE BUT NOT GUARANTEED. CASE NUMBER: 151-909642; NOTES: "EQUAL OPPORTUNITY HOUSING" INSURED STATUS: IE; ESCROW AMT: $2,420.00; ELIGIBLE for 203K: YES; LIST Date: 03/15/2016 *** NOTE: This property is now under "BEST OFFER" Procedure. ALL reasonable offers will be considered. ***
Last Agent to Sell the Property
Jim DeBender
Coldwell Banker Real Estate Group Listed on: 03/15/2016

Home Details
Home Type
- Single Family
Est. Annual Taxes
- $891
Year Built
- Built in 1960
Lot Details
- 0.43 Acre Lot
- Lot Dimensions are 100x185
- Level Lot
- Partially Wooded Lot
Parking
- 2 Car Attached Garage
- Garage Door Opener
Home Design
- Ranch Style House
- Traditional Architecture
- Brick Exterior Construction
- Slab Foundation
Interior Spaces
- 1,640 Sq Ft Home
- Ceiling Fan
- Crawl Space
- Electric Dryer Hookup
Kitchen
- Gas Oven or Range
- Disposal
Bedrooms and Bathrooms
- 3 Bedrooms
- En-Suite Primary Bedroom
Outdoor Features
- Spa
- Covered patio or porch
Utilities
- Forced Air Heating and Cooling System
- Cooling System Mounted In Outer Wall Opening
- Heating System Uses Gas
Listing and Financial Details
- Assessor Parcel Number 020829253018000072
Ownership History
Purchase Details
Home Financials for this Owner
Home Financials are based on the most recent Mortgage that was taken out on this home.Purchase Details
Purchase Details
Purchase Details
Home Financials for this Owner
Home Financials are based on the most recent Mortgage that was taken out on this home.Purchase Details
Home Financials for this Owner
Home Financials are based on the most recent Mortgage that was taken out on this home.Purchase Details
Purchase Details
Home Financials for this Owner
Home Financials are based on the most recent Mortgage that was taken out on this home.Purchase Details
Home Financials for this Owner
Home Financials are based on the most recent Mortgage that was taken out on this home.Similar Homes in the area
Home Values in the Area
Average Home Value in this Area
Purchase History
| Date | Buyer | Sale Price | Title Company |
|---|---|---|---|
| Eickmann Robert Edmund | -- | None Available | |
| Eickmann Robert Eedmund | -- | None Available | |
| Secretary Of Housing & Urban Development | -- | None Available | |
| U S Bank Na | $82,320 | None Available | |
| Backlund Christopher L | -- | Metropolitan Title Of In Llc | |
| Wanner Max D | -- | Meridian Title Corporation | |
| Hsbc Bank Usa Na | $77,655 | None Available | |
| Klaff Sherida A | -- | -- | |
| Smith Thomas E | $47,492 | -- |
Mortgage History
| Date | Status | Borrower | Loan Amount |
|---|---|---|---|
| Previous Owner | Eickmann Geoffrey | $57,000 | |
| Previous Owner | Backlund Christopher L | $0 | |
| Previous Owner | Backlund Christopher L | $80,891 | |
| Previous Owner | Wanner Max D | $87,000 | |
| Previous Owner | Klaff Sherida A | $93,500 | |
| Previous Owner | Klaff Sherida A | $11,000 |
Property History
| Date | Event | Price | Change | Sq Ft Price |
|---|---|---|---|---|
| 09/16/2016 09/16/16 | Sold | $60,000 | -9.1% | $37 / Sq Ft |
| 07/01/2016 07/01/16 | Pending | -- | -- | -- |
| 03/15/2016 03/15/16 | For Sale | $66,000 | -- | $40 / Sq Ft |
Tax History Compared to Growth
Tax History
| Year | Tax Paid | Tax Assessment Tax Assessment Total Assessment is a certain percentage of the fair market value that is determined by local assessors to be the total taxable value of land and additions on the property. | Land | Improvement |
|---|---|---|---|---|
| 2024 | $4,261 | $213,400 | $24,300 | $189,100 |
| 2022 | $3,789 | $168,600 | $24,300 | $144,300 |
| 2021 | $2,914 | $130,100 | $19,400 | $110,700 |
| 2020 | $1,403 | $129,900 | $19,400 | $110,500 |
| 2019 | $1,272 | $118,700 | $19,400 | $99,300 |
| 2018 | $1,218 | $113,300 | $19,400 | $93,900 |
| 2017 | $1,150 | $106,500 | $19,400 | $87,100 |
| 2016 | $1,110 | $104,100 | $19,400 | $84,700 |
| 2014 | $892 | $95,400 | $19,400 | $76,000 |
| 2013 | $775 | $90,100 | $19,400 | $70,700 |
Agents Affiliated with this Home
-

Seller's Agent in 2016
Jim DeBender
Coldwell Banker Real Estate Group
(260) 615-5462
-
Andrea Gates

Seller Co-Listing Agent in 2016
Andrea Gates
Coldwell Banker Real Estate Group
(260) 403-6818
1 in this area
243 Total Sales
-
Becca Williams

Buyer's Agent in 2016
Becca Williams
F.C. Tucker Fort Wayne
(260) 402-7433
1 in this area
61 Total Sales
Map
Source: Indiana Regional MLS
MLS Number: 201610152
APN: 02-08-29-253-018.000-072
- 4612 Trier Rd
- 3835 Dewberry Dr
- 5040 Stellhorn Rd
- 3541 Ivy League Dr
- 3609 Delray Dr
- 3027 Kingsley Dr
- 3311 Jonquil Dr
- 4031 Hedwig Dr
- 2923 Inwood Dr
- 2834 Inwood Dr
- 3333 Eastwood Dr
- 2821 Devon Dr
- 2811 Bosworth Dr
- 5317 Stellhorn Rd
- 5434 Lawford Ln
- 5433 Hewitt Ln
- 2818 1/2 Reed Rd
- 5410 Butterfield Dr
- 4110 Woodstock Dr
- 3023 Hobson Rd
- 3907 Greendale Dr
- 3921 Greendale Dr
- 3871 Greendale Dr
- 3890 Buesching Dr
- 3947 Greendale Dr
- 3863 Greendale Dr
- 3914 Buesching Dr
- 3872 Buesching Dr
- 3908 Greendale Dr
- 3922 Greendale Dr
- 3870 Greendale Dr
- 3922 Buesching Dr
- 3864 Buesching Dr
- 4009 Greendale Dr
- 3950 Greendale Dr
- 3862 Greendale Dr
- 3847 Greendale Dr
- 4012 Buesching Dr
- 3848 Buesching Dr
- 4010 Greendale Dr
