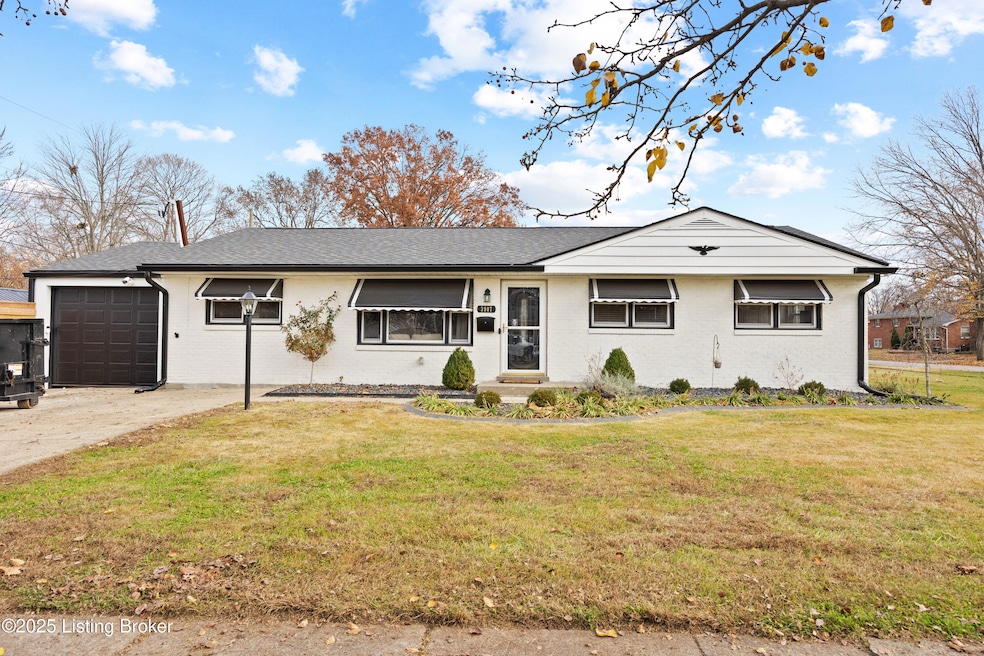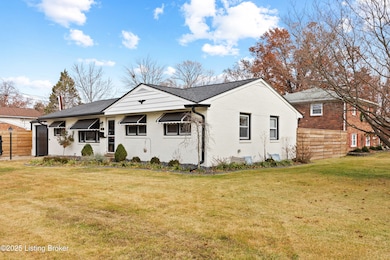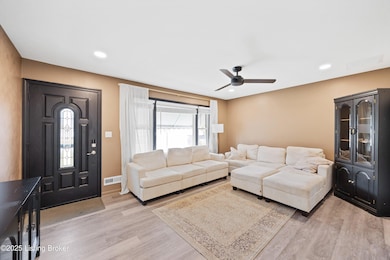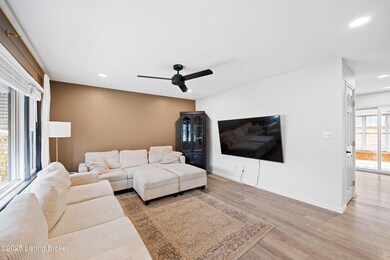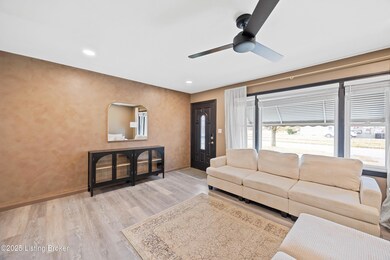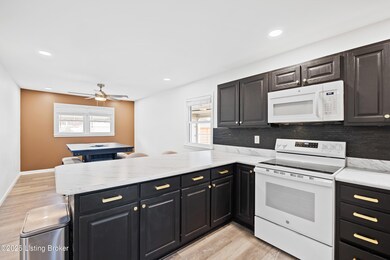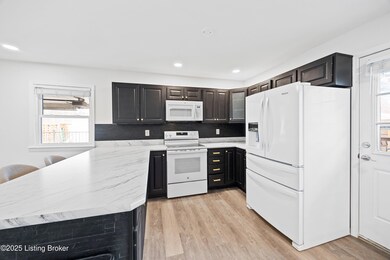3907 Mamaroneck Rd Louisville, KY 40218
Klondike NeighborhoodEstimated payment $2,083/month
Highlights
- In Ground Pool
- No HOA
- Forced Air Heating and Cooling System
- Deck
- Patio
- 4-minute walk to PeeWee Park
About This Home
Welcome to this beautifully updated home in the heart of Louisville!
This move-in ready gem has been thoughtfully improved inside and out, offering modern finishes, fantastic outdoor spaces, and a centralized location close to shopping, dining, and major Louisville hotspots. Step inside to find new flooring and fresh paint throughout, along with two fully updated bathrooms and an updated, generously sized kitchen. A bright sunroom off the kitchen provides the perfect bonus area for morning coffee, reading, or indoor plants. The partially finished basement adds extra living space for a family room, game room, or home office. The exterior will truly impress. Recent upgrades include new exterior paint, a brand-new 8-foot privacy fence (2024) , and a new inground pool (2025) complete with new pool equipment and a dedicated pool shed. There's also a large outbuilding for storage or hobbies. The carport with a garage door adds privacy and security, and the expanded driveway provides excellent parking options. A new deck (2024) overlooks the backyard oasis, making summer entertaining a breeze.
Major systems are worry-free with a new roof, HVAC, and water heater installed in 2021. The curb appeal is fantastic, and the location offers unbeatable convenience, making it easy to reach all corners of Louisville.
This home has been meticulously cared for and upgraded, don't miss your chance to own a beautifully improved home with a brand-new pool and modern interior!
Home Details
Home Type
- Single Family
Est. Annual Taxes
- $3,438
Year Built
- Built in 1956
Lot Details
- Property is Fully Fenced
- Wood Fence
Parking
- 1 Carport Space
Home Design
- Brick Exterior Construction
- Shingle Roof
Interior Spaces
- 1-Story Property
- Basement
Bedrooms and Bathrooms
- 3 Bedrooms
- 2 Full Bathrooms
Outdoor Features
- In Ground Pool
- Deck
- Patio
Utilities
- Forced Air Heating and Cooling System
- Heating System Uses Natural Gas
Community Details
- No Home Owners Association
- Midlane Park Subdivision
Listing and Financial Details
- Tax Lot 20
Map
Home Values in the Area
Average Home Value in this Area
Tax History
| Year | Tax Paid | Tax Assessment Tax Assessment Total Assessment is a certain percentage of the fair market value that is determined by local assessors to be the total taxable value of land and additions on the property. | Land | Improvement |
|---|---|---|---|---|
| 2024 | $3,438 | $267,790 | $45,360 | $222,430 |
| 2023 | $2,902 | $216,240 | $35,640 | $180,600 |
| 2022 | $2,941 | $216,240 | $35,640 | $180,600 |
| 2021 | $2,522 | $216,240 | $35,640 | $180,600 |
| 2020 | $1,743 | $166,180 | $29,000 | $137,180 |
| 2019 | $1,702 | $166,180 | $29,000 | $137,180 |
| 2018 | $1,703 | $166,180 | $29,000 | $137,180 |
| 2017 | $1,676 | $166,180 | $29,000 | $137,180 |
| 2013 | $1,483 | $148,280 | $21,000 | $127,280 |
Property History
| Date | Event | Price | List to Sale | Price per Sq Ft |
|---|---|---|---|---|
| 11/25/2025 11/25/25 | For Sale | $340,000 | -- | $181 / Sq Ft |
Purchase History
| Date | Type | Sale Price | Title Company |
|---|---|---|---|
| Deed | $305,000 | None Listed On Document |
Mortgage History
| Date | Status | Loan Amount | Loan Type |
|---|---|---|---|
| Open | $263,786 | FHA |
Source: Metro Search, Inc.
MLS Number: 1704168
APN: 091A00200000
- 2909 White Plains Rd
- 3834 Klondike Ln
- 2903 Dale Ann Dr
- 2805 Klondike Ln
- 4106 Wallingford Ln
- 3742 Chatham Rd
- 3023 Leman Dr
- 4204 Wisteria Landing Cir Unit 203
- 4201 Milo Dr
- 6404 Saint Thomas Ct
- 3018 Kaye Lawn Dr Louisville Dr
- 4215 Buxton Dr
- 3030 Nepperhan Rd
- 6206 Tabor Dr
- 3710 Noblitt Dr
- 3501 Lodge Ln Unit 203
- 3507 Lodge Ln Unit 316
- 3507 Lodge Ln Unit 313
- 3021 Mid Dale Ln
- 6122 Perma Dr
- 6408 Six Mile Ln
- 3712 Klondike Ln
- 3026 Kaye Lawn Dr
- 3010 Arjay Ln
- 2907 Noe Ct Unit 1
- 3400 Tevis Dr
- 3424 Breckenridge Ln
- 3432 Allison Way
- 3311 Dogwood Dr
- 2600 Whitehall Terrace
- 226 Flamingo Dr
- 3804 Breckenridge Ln
- 3721 Bardstown Rd Unit 205
- 3700 Valdosta Ave
- 7204 Churchill Park Dr
- 2106 Buechel Bank Rd
- 4204 Breckenridge Ln
- 3708 Taylorsville Rd
- 2041 Shady Grove Way
- 7025 Bronner Cir
