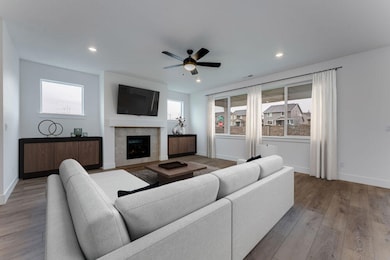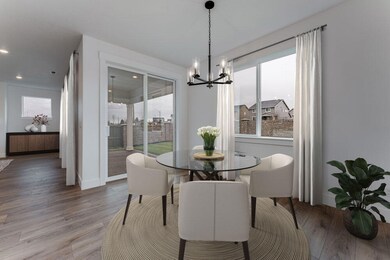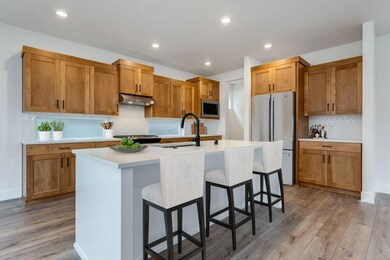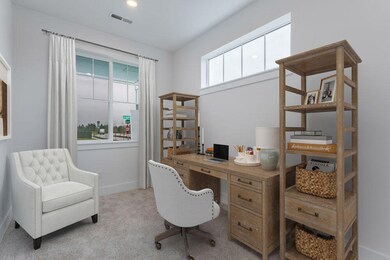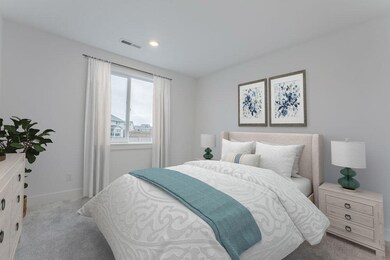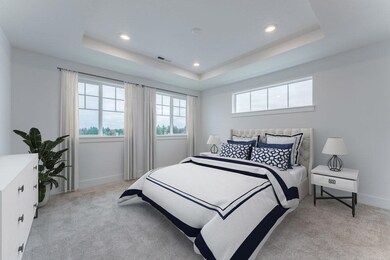Estimated payment $4,803/month
Highlights
- Fitness Center
- Open Floorplan
- Clubhouse
- New Construction
- Craftsman Architecture
- Territorial View
About This Home
Discover the elegant Canton Plan on homesite #327 - an expertly crafted 2-story home by Pahlisch Homes, located in the sought-after Petrosa community. This thoughtfully designed residence offers 3 spacious bedrooms, 2.5 luxurious bathrooms, and a versatile den perfect for a home office and a sizeable flex space. The home showcases refined finishes throughout, balancing comfort and style in every detail. A covered porch welcomes you in, while a covered back patio invites you to relax or entertain outdoors year-round. As part of the Petrosa community, residents enjoy resort-style amenities, beautifully integrated trail systems, multiple parks, a future on-site school, and convenient access to upcoming commercial areas. This home provides not just a place to live, but a lifestyle of ease, recreation, and connection—all in one of the area's most vibrant and forward-thinking neighborhoods.
Home Details
Home Type
- Single Family
Year Built
- Built in 2025 | New Construction
Lot Details
- 4,356 Sq Ft Lot
- Fenced
- Drip System Landscaping
- Level Lot
- Front Yard Sprinklers
- Sprinklers on Timer
- Zoning described as RS
HOA Fees
- $168 Monthly HOA Fees
Parking
- 2 Car Attached Garage
- Garage Door Opener
- Driveway
Property Views
- Territorial
- Neighborhood
Home Design
- Home is estimated to be completed on 2/28/26
- Craftsman Architecture
- Traditional Architecture
- Prairie Architecture
- Stem Wall Foundation
- Frame Construction
- Composition Roof
- Membrane Roofing
- Asphalt Roof
- Rubber Roof
- Concrete Siding
- Concrete Perimeter Foundation
Interior Spaces
- 2,500 Sq Ft Home
- 2-Story Property
- Open Floorplan
- Wired For Data
- Ceiling Fan
- Gas Fireplace
- Double Pane Windows
- ENERGY STAR Qualified Windows
- Vinyl Clad Windows
- Great Room with Fireplace
Kitchen
- Range
- Microwave
- Dishwasher
- Stone Countertops
- Disposal
Flooring
- Engineered Wood
- Carpet
- Vinyl
Bedrooms and Bathrooms
- 3 Bedrooms
- Walk-In Closet
- Double Vanity
- Bathtub with Shower
- Bathtub Includes Tile Surround
Home Security
- Smart Thermostat
- Carbon Monoxide Detectors
- Fire and Smoke Detector
Schools
- Ponderosa Elementary School
- Sky View Middle School
- Mountain View Sr High School
Utilities
- Whole House Fan
- Forced Air Heating and Cooling System
- Heating System Uses Natural Gas
- Tankless Water Heater
Additional Features
- ENERGY STAR Qualified Equipment
- Patio
Listing and Financial Details
- Legal Lot and Block 171223AC / 00326
- Assessor Parcel Number 290384
Community Details
Overview
- Built by Pahlisch Homes
- Petrosa Subdivision
- On-Site Maintenance
Amenities
- Clubhouse
Recreation
- Community Playground
- Fitness Center
- Community Pool
- Park
- Trails
Map
Property History
| Date | Event | Price | List to Sale | Price per Sq Ft |
|---|---|---|---|---|
| 10/24/2025 10/24/25 | Price Changed | $734,900 | -2.0% | $294 / Sq Ft |
| 09/25/2025 09/25/25 | Price Changed | $749,900 | -6.3% | $300 / Sq Ft |
| 08/15/2025 08/15/25 | Price Changed | $799,900 | -1.2% | $320 / Sq Ft |
| 04/11/2025 04/11/25 | For Sale | $809,900 | -- | $324 / Sq Ft |
Source: Oregon Datashare
MLS Number: 220199333
- 3962 NE Oakside Loop
- 3958 NE Oakside Loop
- 3982 NE Oakside Loop
- 3966 NE Oakside Loop
- 3610 NE Desert Juniper Ln
- 3931 NE Oakside Loop
- 3911 NE Oakside Loop
- 3731 Eagle Rd
- 3719 NE Suchy St
- 21435 NE Hayloft Place
- 3715 NE Suchy St
- 21439 NE Hayloft Place
- 21415 NE Hayloft St
- 21447 NE Hayloft Place
- 21431 NE Hayloft Place
- 3915 NE Oakside Loop
- 21423 NE Hayloft Place
- 21451 NE Hayloft Place
- 3706 NE Suchy St
- 3855 NE Petrosa Ave
- 3170 NE Coho St
- 63055 Yampa Way Unit ID1330997P
- 2275 NE Nuttail Ct Unit 2275 Nuttail Ct
- 3150 NE Angela Ave
- 2365 NE Conners Ave
- 20748 Boulderfield Ave
- 20750 Empire Ave
- 1048 NE Warner Place Unit 1
- 2575 NE Mary Rose Place
- 1855 NE Lotus Dr
- 2600 NE Forum Dr
- 488 NE Bellevue Dr
- 515 NE Aurora Ave
- 21255 E Highway 20
- 2020 NE Linnea Dr
- 2001 NE Linnea Dr
- 1421 NE 8th St
- 600 NE 12th St
- 2320 NW Lakeside Place
- 1636 SE Virginia Rd

