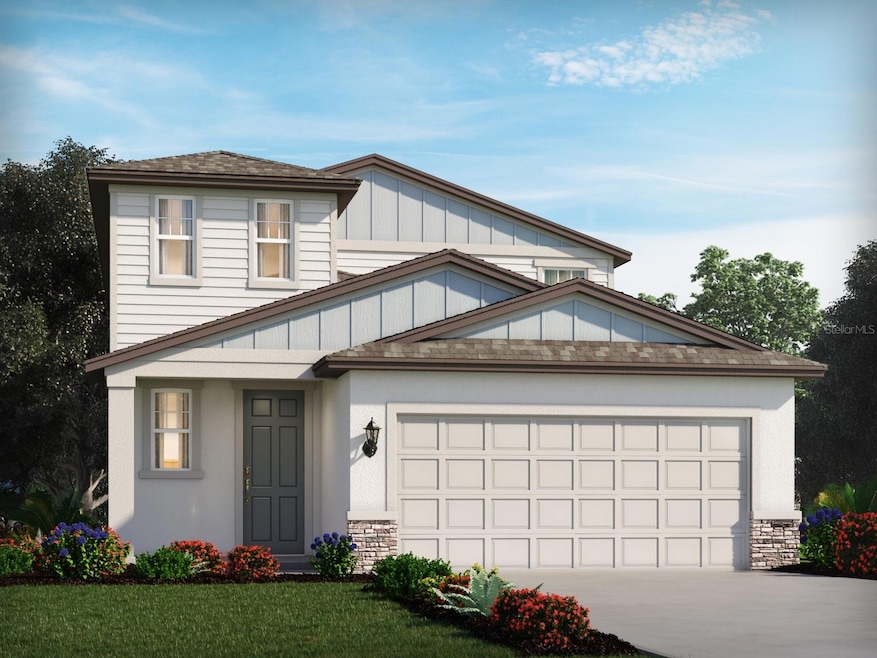
3907 Radiant Mountain Dr Plant City, FL 33565
Estimated payment $2,361/month
Highlights
- New Construction
- Clubhouse
- Loft
- Open Floorplan
- Contemporary Architecture
- Great Room
About This Home
Brand new, energy-efficient home available NOW! The exterior of this home has an enhanced elevation with stone accents for added curb appeal. There is a fenced rear property line and no rear neighbor for added backyard privacy. Inside, our Elemental design package features beautiful 6x24 light gray wood plank tiles throughout the main first floor areas as well as in the baths and laundry room. You'll also find upgraded Cotton Whi granite countertops with undermount sinks and whi shaker-style cabinetry in the kitchen and full baths. A side-by-side fridge, full-sized washer/dryer, and 2in whi faux wood window blinds are also included with the home purchase! Less than a mile away from I-4, this community also offers easy access to Lakeland and Tampa. Residents can enjoy the community’s amenities which include a cabana, resort-style pool, sport court, and playground. Each of our homes is built with innovative, energy-efficient features designed to help you enjoy more savings, better health, real comfort and peace of mind.
Listing Agent
MERITAGE HOMES OF FL REALTY Brokerage Phone: 813-703-8860 License #3306357 Listed on: 11/11/2024
Home Details
Home Type
- Single Family
Year Built
- Built in 2024 | New Construction
Lot Details
- 5,000 Sq Ft Lot
- Lot Dimensions are 40x125
- East Facing Home
- Irrigation Equipment
HOA Fees
- $8 Monthly HOA Fees
Parking
- 2 Car Attached Garage
- Garage Door Opener
Home Design
- Contemporary Architecture
- Florida Architecture
- Bi-Level Home
- Slab Foundation
- Frame Construction
- Shingle Roof
- Block Exterior
Interior Spaces
- 2,168 Sq Ft Home
- Open Floorplan
- Great Room
- Loft
- Fire and Smoke Detector
- Laundry Room
Kitchen
- Range
- Microwave
- Dishwasher
- Disposal
Flooring
- Carpet
- Ceramic Tile
Bedrooms and Bathrooms
- 4 Bedrooms
- Walk-In Closet
Eco-Friendly Details
- Energy-Efficient Appliances
- Energy-Efficient Windows
- Energy-Efficient HVAC
- Energy-Efficient Lighting
- Energy-Efficient Insulation
- Energy-Efficient Thermostat
Schools
- Knights Elementary School
- Marshall Middle School
- Plant City High School
Additional Features
- Patio
- Central Heating and Cooling System
Listing and Financial Details
- Home warranty included in the sale of the property
- Visit Down Payment Resource Website
- Tax Lot 0262
- Assessor Parcel Number P-10-28-22-D3D-000000-00262.0
- $2,040 per year additional tax assessments
Community Details
Overview
- Park East Of Hillsborough County Community Associa Association, Phone Number (813) 873-7300
- Built by Meritage Homes
- Park East Subdivision, Yellowstone Floorplan
- The community has rules related to deed restrictions
Amenities
- Clubhouse
Recreation
- Community Basketball Court
- Community Playground
- Community Pool
Map
Home Values in the Area
Average Home Value in this Area
Tax History
| Year | Tax Paid | Tax Assessment Tax Assessment Total Assessment is a certain percentage of the fair market value that is determined by local assessors to be the total taxable value of land and additions on the property. | Land | Improvement |
|---|---|---|---|---|
| 2024 | -- | $5,286 | $5,286 | -- |
| 2023 | -- | -- | -- | -- |
Property History
| Date | Event | Price | Change | Sq Ft Price |
|---|---|---|---|---|
| 07/18/2025 07/18/25 | Price Changed | $359,850 | -2.7% | $166 / Sq Ft |
| 07/10/2025 07/10/25 | Price Changed | $369,850 | -3.1% | $171 / Sq Ft |
| 06/03/2025 06/03/25 | Price Changed | $381,850 | +6.4% | $176 / Sq Ft |
| 05/28/2025 05/28/25 | Price Changed | $359,000 | -4.0% | $166 / Sq Ft |
| 05/08/2025 05/08/25 | Price Changed | $373,850 | -3.9% | $172 / Sq Ft |
| 04/22/2025 04/22/25 | Price Changed | $388,850 | +3.2% | $179 / Sq Ft |
| 02/04/2025 02/04/25 | Price Changed | $376,850 | 0.0% | $174 / Sq Ft |
| 01/15/2025 01/15/25 | Price Changed | $376,770 | -6.7% | $174 / Sq Ft |
| 01/06/2025 01/06/25 | Price Changed | $403,770 | +1.3% | $186 / Sq Ft |
| 11/27/2024 11/27/24 | Price Changed | $398,770 | +1.0% | $184 / Sq Ft |
| 11/11/2024 11/11/24 | For Sale | $394,770 | -- | $182 / Sq Ft |
Similar Homes in Plant City, FL
Source: Stellar MLS
MLS Number: O6251627
APN: P-10-28-22-D3D-000000-00262.0
- 3921 Radiant Mountain Dr
- 1718 Tropical Oasis Ave
- 1802 Tropical Oasis Ave
- 1809 Tropical Oasis Ave
- 1709 Tropical Oasis Ave
- 1803 Tropical Oasis Ave
- 4004 Radiant Mountain Dr
- 4004 Radiant Mountain Dr
- 4004 Radiant Mountain Dr
- 4004 Radiant Mountain Dr
- 4004 Radiant Mountain Dr
- 4004 Radiant Mountain Dr
- 4004 Radiant Mountain Dr
- 2728 Bryce Ravine Ave
- 2719 Bryce Ravine Ave
- 2738 Bryce Ravine Ave
- 2717 Bryce Ravine Ave
- 2725 Bryce Ravine Ave
- 4030 Northern Key Dr
- 2734 Bryce Ravine Ave
- 2012 Victorious Falls Ave
- 2012 Victorious Falls Ave Unit 2012
- 4060 Capri Coast Dr
- 3610 Natural Trace St
- 3842 Capri Coast Dr
- 3825 Capri Coast Dr
- 1420 Tahitian Sunrise Dr
- 3410 Shady Sunrise Loop
- 145 Cardinal Crest
- 3218 Park Walk Ct
- 2 E Falcon Crest
- 3516 Maple Grove Way
- 3519 Maple Grove Way
- 3003 S Frontage Rd
- 2816 Wilder Meadows Ln
- 1402 N Bracewell Dr
- 1110 N Maryland Ave
- 1110 N Maryland Ave Unit B
- 1005 N Park Rd
- 2120 Village Park Rd
