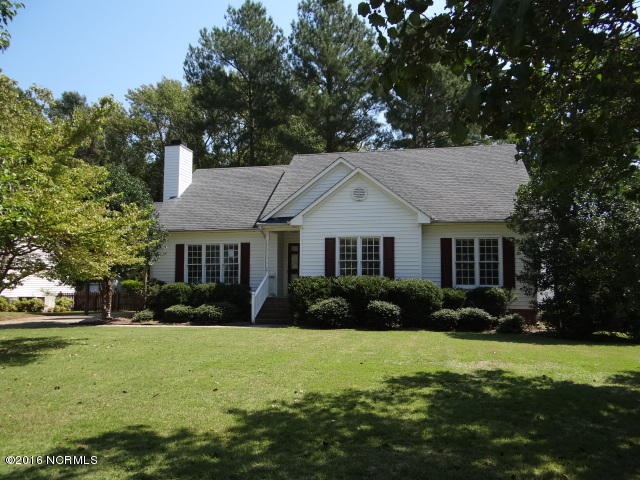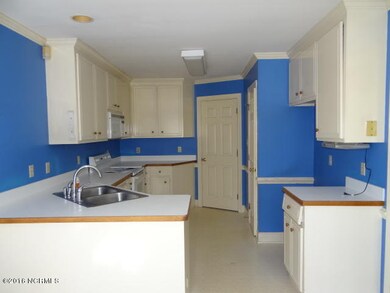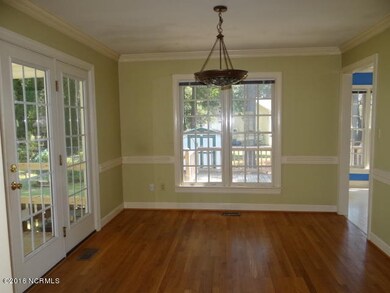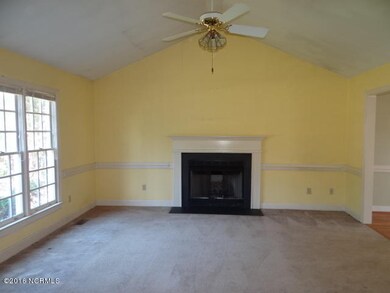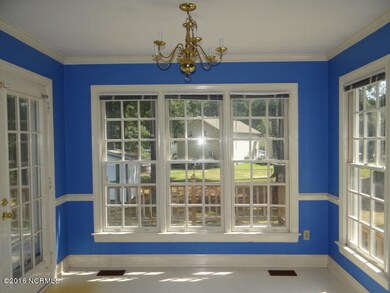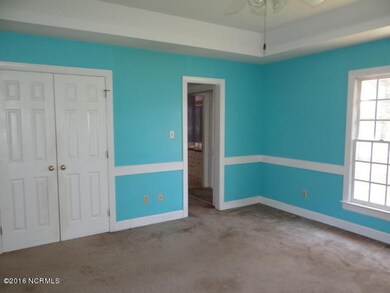
3907 Rasberry Dr N Wilson, NC 27896
Estimated Value: $320,000 - $345,000
Highlights
- Wooded Lot
- Wood Flooring
- No HOA
- New Hope Elementary School Rated A-
- 1 Fireplace
- Formal Dining Room
About This Home
As of March 2017Lovely 1.5 story home with 4 bedrooms and 3 baths and a bonus room! This home features a vaulted family room, sep dining rm with hardwoods, large kitchen with breakfast nook, large deck, det storage bldg. ,carport and fenced backyard.Property is owned by the US Dept. of HUD, Case # 387-143873, insurability code IN, Subject to Appraisal, Seller makes no representations or warranties as to the property condition, HUD Homes are sold AS-IS, Equal Housing Opportunity, Seller may contribute up to 3% for buyer's closing costs upon buyer request.
Last Agent to Sell the Property
Andrea Williams
KB Investments & Realty LLC License #215129 Listed on: 09/15/2016
Home Details
Home Type
- Single Family
Est. Annual Taxes
- $2,231
Year Built
- Built in 1995
Lot Details
- 0.31 Acre Lot
- Lot Dimensions are 150x90
- Fenced Yard
- Wood Fence
- Wooded Lot
- Property is zoned SR4
Parking
- 1 Attached Carport Space
Home Design
- Steel Frame
- Shingle Roof
- Composition Roof
- Vinyl Siding
Interior Spaces
- 2,444 Sq Ft Home
- 1-Story Property
- Ceiling Fan
- 1 Fireplace
- Living Room
- Formal Dining Room
- Crawl Space
- Partially Finished Attic
Flooring
- Wood
- Carpet
- Vinyl Plank
Bedrooms and Bathrooms
- 3 Bedrooms
- 3 Full Bathrooms
Laundry
- Laundry Room
- Laundry in Kitchen
Outdoor Features
- Open Patio
- Outdoor Storage
- Porch
Schools
- Hearne Elementary School
- Toisnot Middle School
- Fike High School
Utilities
- Central Air
- Heat Pump System
- Well
- Electric Water Heater
- On Site Septic
- Septic Tank
Listing and Financial Details
- Tax Lot 60
- Assessor Parcel Number 1040028
Community Details
Overview
- No Home Owners Association
- Creekside Ii Subdivision
Recreation
- Community Playground
Ownership History
Purchase Details
Purchase Details
Home Financials for this Owner
Home Financials are based on the most recent Mortgage that was taken out on this home.Purchase Details
Purchase Details
Home Financials for this Owner
Home Financials are based on the most recent Mortgage that was taken out on this home.Similar Homes in the area
Home Values in the Area
Average Home Value in this Area
Purchase History
| Date | Buyer | Sale Price | Title Company |
|---|---|---|---|
| Thomas Demetrius Sherrell | -- | Farris & Thomas Law Pa | |
| Thomas Demetrius Sherrell | -- | None Available | |
| Co Information Systems Networks Corp | -- | Attorney | |
| Thompson Garleen Farmer | $182,000 | None Available |
Mortgage History
| Date | Status | Borrower | Loan Amount |
|---|---|---|---|
| Previous Owner | Thomas Demetrius Sherrell | $6,615 | |
| Previous Owner | Thomas Demetrius Sherrell | $132,330 | |
| Previous Owner | Thomason Carleen Farmer | $168,497 | |
| Previous Owner | Thompson Garleen Farmer | $179,188 | |
| Previous Owner | Dawn Hall Realty Llc | $123,158 |
Property History
| Date | Event | Price | Change | Sq Ft Price |
|---|---|---|---|---|
| 03/09/2017 03/09/17 | Sold | $134,773 | -16.3% | $55 / Sq Ft |
| 01/18/2017 01/18/17 | Pending | -- | -- | -- |
| 09/15/2016 09/15/16 | For Sale | $161,000 | -- | $66 / Sq Ft |
Tax History Compared to Growth
Tax History
| Year | Tax Paid | Tax Assessment Tax Assessment Total Assessment is a certain percentage of the fair market value that is determined by local assessors to be the total taxable value of land and additions on the property. | Land | Improvement |
|---|---|---|---|---|
| 2025 | $3,733 | $333,281 | $40,000 | $293,281 |
| 2024 | $3,733 | $333,281 | $40,000 | $293,281 |
| 2023 | $2,467 | $189,079 | $25,000 | $164,079 |
| 2022 | $2,467 | $189,079 | $25,000 | $164,079 |
| 2021 | $2,467 | $189,079 | $25,000 | $164,079 |
| 2020 | $2,467 | $189,079 | $25,000 | $164,079 |
| 2019 | $2,467 | $189,079 | $25,000 | $164,079 |
| 2018 | $2,467 | $189,079 | $25,000 | $164,079 |
| 2017 | $2,430 | $189,079 | $25,000 | $164,079 |
| 2016 | $2,521 | $189,079 | $25,000 | $164,079 |
| 2014 | $2,231 | $179,209 | $25,000 | $154,209 |
Agents Affiliated with this Home
-
A
Seller's Agent in 2017
Andrea Williams
KB Investments & Realty LLC
-
Penny Whitfield

Buyer's Agent in 2017
Penny Whitfield
Whitfield Agency, LLC
(252) 315-9318
128 Total Sales
Map
Source: Hive MLS
MLS Number: 100030735
APN: 3713-98-4094.000
- 3704 Shadow Ridge Rd N
- 3706 Martha Ln N
- 3919 Little John Dr N
- 4108 Little John Dr N
- 3311 Westshire Dr
- 3806 Wyattwood Dr N
- 3702 Arrowwood Dr N
- 2902 Concord Dr N
- 3700 Arrowwood Dr N
- 4156 Lake Wilson Rd N
- 3608 Arrowwood Dr N
- 3509 Wales Place N
- 3003 Brentwood Dr N
- 3902 Redbay Ln
- 2715 Deerfield Ln N
- 4405 Chandler Dr N
- 3629 Eagle Farm
- 0 Tilghman Rd N
- 3628 Eagle Farm Dr N
- 3631 Eagle Farm Dr
- 3907 Rasberry Dr N
- 3909 Rasberry Dr N
- 3905 Rasberry Dr N
- 3611 Burkam Ct N
- 3911 Rasberry Dr N
- 3903 Rasberry Dr N
- 3906 Rasberry Dr N
- 3609 Burkam Ct N
- 3904 Rasberry Dr N
- 3908 Rasberry Dr N
- 3901 Rasberry Dr N
- 3913 Rasberry Dr N
- 3902 Rasberry Dr N
- 3612 Burkam Ct N
- 3607 Burkam Ct N
- 3910 Rasberry Dr N
- 3900 Rasberry Dr N
- 3605 Burkam Ct N
- 3708 Marion Ct N
- 3912 Rasberry Dr N
