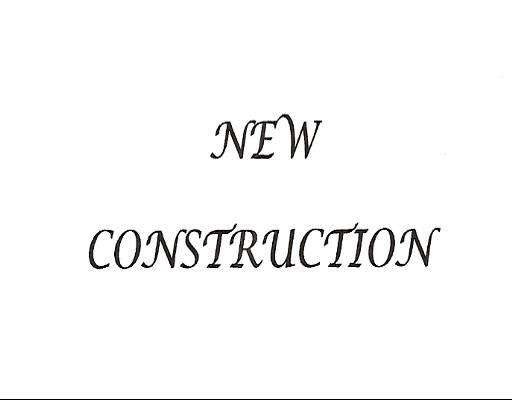
3907 Ridge Pointe Dr Geneva, IL 60134
Heartland NeighborhoodHighlights
- Vaulted Ceiling
- Main Floor Bedroom
- Stainless Steel Appliances
- Heartland Elementary School Rated A-
- Sitting Room
- Skylights
About This Home
As of December 2021Fabulous END UNIT RANCH Townhome. Beautiful Kitchen featuring GRANITE Countertops, Maple Cabinets & SS Appliances.Engineered Hardwood Flrs. Sitting Room w/Skylights. Heatilator FIREPLACE. LUXURIOUS MASTER SUITE. Full DEEP POUR basement. BRICK PAVER Driveway/Walkway/ Patio. A HIDDEN TREASURE yet close to everything. Anticipated completion 6-27-2014 LAST NEWLY COMPLETED TOWNHOME TO BE SOLD!
Last Agent to Sell the Property
Happy Living Realty License #471017792 Listed on: 01/08/2014
Townhouse Details
Home Type
- Townhome
Est. Annual Taxes
- $10,565
Year Built
- 2014
HOA Fees
- $245 per month
Parking
- Attached Garage
- Brick Driveway
- Parking Included in Price
Home Design
- Brick Exterior Construction
- Slab Foundation
- Asphalt Shingled Roof
- Cedar
Interior Spaces
- Vaulted Ceiling
- Skylights
- Heatilator
- Attached Fireplace Door
- Gas Log Fireplace
- Sitting Room
- Dining Area
- Unfinished Basement
- Basement Fills Entire Space Under The House
Kitchen
- Breakfast Bar
- Oven or Range
- Microwave
- Dishwasher
- Stainless Steel Appliances
- Disposal
Bedrooms and Bathrooms
- Main Floor Bedroom
- Primary Bathroom is a Full Bathroom
- Bathroom on Main Level
Laundry
- Laundry on main level
- Washer and Dryer Hookup
Utilities
- Forced Air Heating and Cooling System
- Heating System Uses Gas
Community Details
- Pets Allowed
Ownership History
Purchase Details
Home Financials for this Owner
Home Financials are based on the most recent Mortgage that was taken out on this home.Purchase Details
Home Financials for this Owner
Home Financials are based on the most recent Mortgage that was taken out on this home.Similar Homes in Geneva, IL
Home Values in the Area
Average Home Value in this Area
Purchase History
| Date | Type | Sale Price | Title Company |
|---|---|---|---|
| Warranty Deed | $530,000 | Attorney | |
| Warranty Deed | $325,000 | Chicago Title Insurance Co |
Mortgage History
| Date | Status | Loan Amount | Loan Type |
|---|---|---|---|
| Open | $300,000 | New Conventional | |
| Previous Owner | $292,500 | New Conventional |
Property History
| Date | Event | Price | Change | Sq Ft Price |
|---|---|---|---|---|
| 12/30/2021 12/30/21 | Sold | $530,000 | +1.0% | $249 / Sq Ft |
| 11/07/2021 11/07/21 | Pending | -- | -- | -- |
| 11/04/2021 11/04/21 | For Sale | $525,000 | +61.5% | $247 / Sq Ft |
| 07/25/2014 07/25/14 | Sold | $325,000 | -0.8% | $153 / Sq Ft |
| 06/17/2014 06/17/14 | Pending | -- | -- | -- |
| 05/13/2014 05/13/14 | For Sale | $327,500 | 0.0% | $154 / Sq Ft |
| 05/01/2014 05/01/14 | Pending | -- | -- | -- |
| 01/08/2014 01/08/14 | For Sale | $327,500 | -- | $154 / Sq Ft |
Tax History Compared to Growth
Tax History
| Year | Tax Paid | Tax Assessment Tax Assessment Total Assessment is a certain percentage of the fair market value that is determined by local assessors to be the total taxable value of land and additions on the property. | Land | Improvement |
|---|---|---|---|---|
| 2024 | $10,565 | $154,851 | $39,497 | $115,354 |
| 2023 | $10,236 | $140,773 | $35,906 | $104,867 |
| 2022 | $10,421 | $130,806 | $33,364 | $97,442 |
| 2021 | $8,243 | $125,945 | $32,124 | $93,821 |
| 2020 | $8,282 | $124,023 | $31,634 | $92,389 |
| 2019 | $8,428 | $121,675 | $31,035 | $90,640 |
| 2018 | $8,416 | $119,117 | $31,035 | $88,082 |
| 2017 | $9,192 | $115,940 | $30,207 | $85,733 |
| 2016 | $8,728 | $114,373 | $29,799 | $84,574 |
| 2015 | -- | $108,740 | $28,331 | $80,409 |
| 2014 | -- | $62,562 | $18,998 | $43,564 |
Agents Affiliated with this Home
-

Seller's Agent in 2021
Carolyn Chesta
Baird Warner
(847) 915-0764
2 in this area
157 Total Sales
-

Buyer's Agent in 2021
Tamara O'Connor
Premier Living Properties
(630) 485-4214
4 in this area
557 Total Sales
-

Seller's Agent in 2014
Cathy Kelley
Happy Living Realty
(630) 337-5697
45 Total Sales
-

Seller Co-Listing Agent in 2014
Dan Flanagan
Flanagan Realty, LLC.
(630) 388-8522
38 Total Sales
Map
Source: Midwest Real Estate Data (MRED)
MLS Number: MRD08514501
APN: 12-05-102-038
- 3815 Ridge Pointe Dr
- 424 Bluegrass Ln
- 404 Bluegrass Ln
- 2633 Camden St
- 2507 Lorraine Cir
- 2510 Lorraine Cir
- 310 Westhaven Cir
- 2747 Stone Cir
- 2749 Stone Cir
- 2751 Stone Cir
- 2753 Stone Cir
- 2769 Stone Cir
- 2771 Stone Cir
- 2767 Stone Cir
- 343 Diane Ct
- 520 George Ct
- 715 Samantha Cir
- 319 Fairmont Ct
- 305 Fairmont Ct
- 264 Valley View Dr Unit 2
