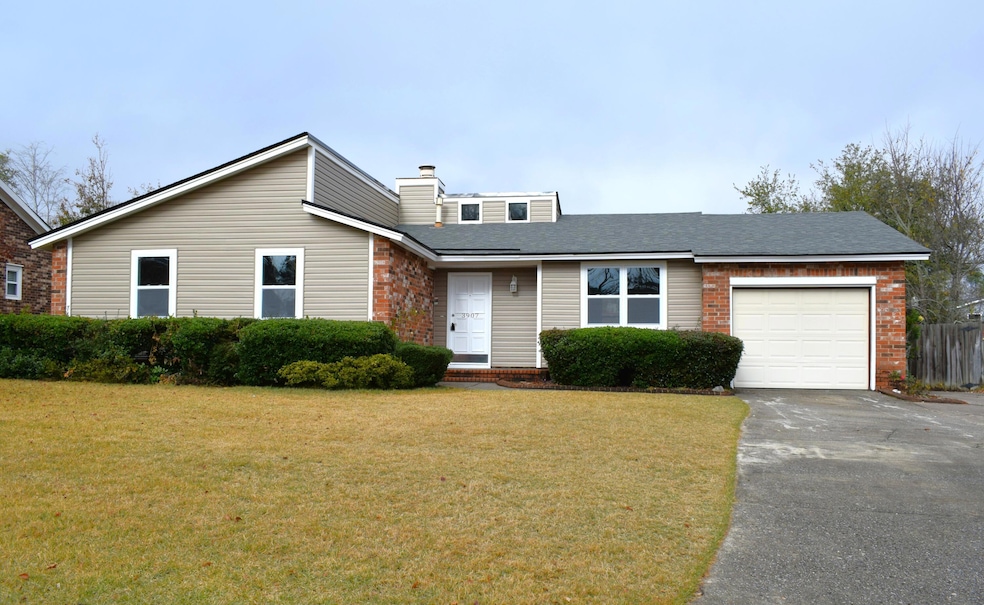3907 Willowood Rd Augusta, GA 30907
Montclair NeighborhoodEstimated payment $1,499/month
Highlights
- Popular Property
- Ranch Style House
- Attached Garage
- Johnson Magnet Rated A-
- No HOA
- Eat-In Kitchen
About This Home
Walk through 24/7 with the 3D Tour! Beautifully renovated West Augusta home featuring 3 bedrooms, 2 updated baths, new windows, fresh paint, and modern lighting throughout. The kitchen feels brand new with stainless steel appliances, including the refrigerator, and all-new cabinetry.You'll love the spacious sunken den with its dramatic two-story ceiling, abundant natural light, and striking flagstone fireplace. Exterior updates include low-maintenance brick, new vinyl siding, a single-car garage, and an extended concrete pad with a 10' pass-through gate--perfect for extra parking or equipment.Enjoy the large, flat, privacy-fenced backyard, all just minutes from Ft. Gordon, I-20, I-520, hospitals, and shopping.✨ A move-in-ready renovation you won't want to miss!
Home Details
Home Type
- Single Family
Year Built
- Built in 1978
Lot Details
- 0.25 Acre Lot
- Privacy Fence
- Fenced
- Landscaped
- Front and Back Yard Sprinklers
Home Design
- Ranch Style House
- Brick Exterior Construction
- Slab Foundation
- Composition Roof
Interior Spaces
- 1,390 Sq Ft Home
- Paneling
- Ceiling Fan
- Fireplace Features Masonry
- Blinds
- Entrance Foyer
- Great Room with Fireplace
- Family Room
- Dining Room
- Storm Doors
- Eat-In Kitchen
- Washer and Gas Dryer Hookup
Flooring
- Carpet
- Vinyl
Bedrooms and Bathrooms
- 3 Bedrooms
- Walk-In Closet
- 2 Full Bathrooms
Parking
- Attached Garage
- Parking Pad
Outdoor Features
- Patio
- Outbuilding
Schools
- Reynolds Elementary School
- Tutt Middle School
- Westside High School
Utilities
- Forced Air Heating and Cooling System
- Heating System Uses Natural Gas
- Cable TV Available
Community Details
- No Home Owners Association
- Clairmont Subdivision
Listing and Financial Details
- Assessor Parcel Number 0150060000
Map
Home Values in the Area
Average Home Value in this Area
Tax History
| Year | Tax Paid | Tax Assessment Tax Assessment Total Assessment is a certain percentage of the fair market value that is determined by local assessors to be the total taxable value of land and additions on the property. | Land | Improvement |
|---|---|---|---|---|
| 2025 | $2,761 | $85,260 | $11,600 | $73,660 |
| 2024 | $2,761 | $84,724 | $11,600 | $73,124 |
| 2023 | $2,669 | $75,860 | $11,600 | $64,260 |
| 2022 | $2,081 | $60,166 | $11,600 | $48,566 |
| 2021 | $2,058 | $54,102 | $11,600 | $42,502 |
| 2020 | $2,027 | $54,102 | $11,600 | $42,502 |
| 2019 | $1,828 | $44,262 | $11,600 | $32,662 |
| 2018 | $1,840 | $44,262 | $11,600 | $32,662 |
| 2017 | $1,636 | $44,262 | $11,600 | $32,662 |
| 2016 | $1,637 | $44,262 | $11,600 | $32,662 |
| 2015 | $1,648 | $44,262 | $11,600 | $32,662 |
| 2014 | $1,650 | $44,262 | $11,600 | $32,662 |
Property History
| Date | Event | Price | List to Sale | Price per Sq Ft | Prior Sale |
|---|---|---|---|---|---|
| 12/04/2025 12/04/25 | For Sale | $245,000 | +109.6% | $176 / Sq Ft | |
| 06/08/2017 06/08/17 | Sold | $116,900 | -2.5% | $84 / Sq Ft | View Prior Sale |
| 05/01/2017 05/01/17 | Pending | -- | -- | -- | |
| 04/20/2017 04/20/17 | For Sale | $119,900 | -- | $86 / Sq Ft |
Purchase History
| Date | Type | Sale Price | Title Company |
|---|---|---|---|
| Warranty Deed | $116,900 | -- | |
| Warranty Deed | $114,900 | None Available | |
| Warranty Deed | $83,200 | -- | |
| Deed | $74,200 | -- | |
| Deed | $69,400 | -- | |
| Deed | $73,000 | -- | |
| Deed | $72,900 | -- | |
| Deed | $62,000 | -- | |
| Deed | $58,800 | -- |
Mortgage History
| Date | Status | Loan Amount | Loan Type |
|---|---|---|---|
| Open | $105,210 | New Conventional | |
| Previous Owner | $91,900 | Purchase Money Mortgage | |
| Previous Owner | $19,550 | Unknown | |
| Previous Owner | $83,180 | VA |
Source: REALTORS® of Greater Augusta
MLS Number: 549879
APN: 0150060000
- 3924 Old Trail Rd
- 3959 Braddock St
- 3927 Mack Rd
- 255 Settlement Rd
- 242 Maywood Dr
- 262 Indian Creek Rd
- 3921 Miramar Drive Extension
- 0 Settlement Rd
- 4067 Flintrock Way
- 270 Rose St
- 207 Caribe Dr
- 206 Valdes Dr
- 2921 Foxhall Cir
- 3332 Starling Dr
- 3909 Roberts Rd Unit A/B
- 3909 Roberts Rd
- 4170 Heathcliff Dr
- 34 Eagle Pointe Dr
- 431 Goldfinch Dr
- 4179 Heathcliff Dr
- 2808 Ferret Ct
- 601 Giddings Ct
- 2319 Spring House Ln
- 50 St Andrews Dr
- 3722 Walton Way Extension
- 2900 Perimeter Pkwy
- 9000 Lifestyle Cir
- 4044 Braddock St
- 1137 Garredd Blvd
- 100 Sterling Ridge Dr
- 680 Crane Creek Dr
- 105 Bargeron Dr
- 1700 Bowdoin Dr
- 303 Wave Hill
- 1013 Old Marks Dr
- 5000 Sanctuary Dr
- 1150 Interstate Pkwy
- 107 Springlakes Cir
- 101 Pine Forest Rd
- 1247 Augusta Pkwy W







