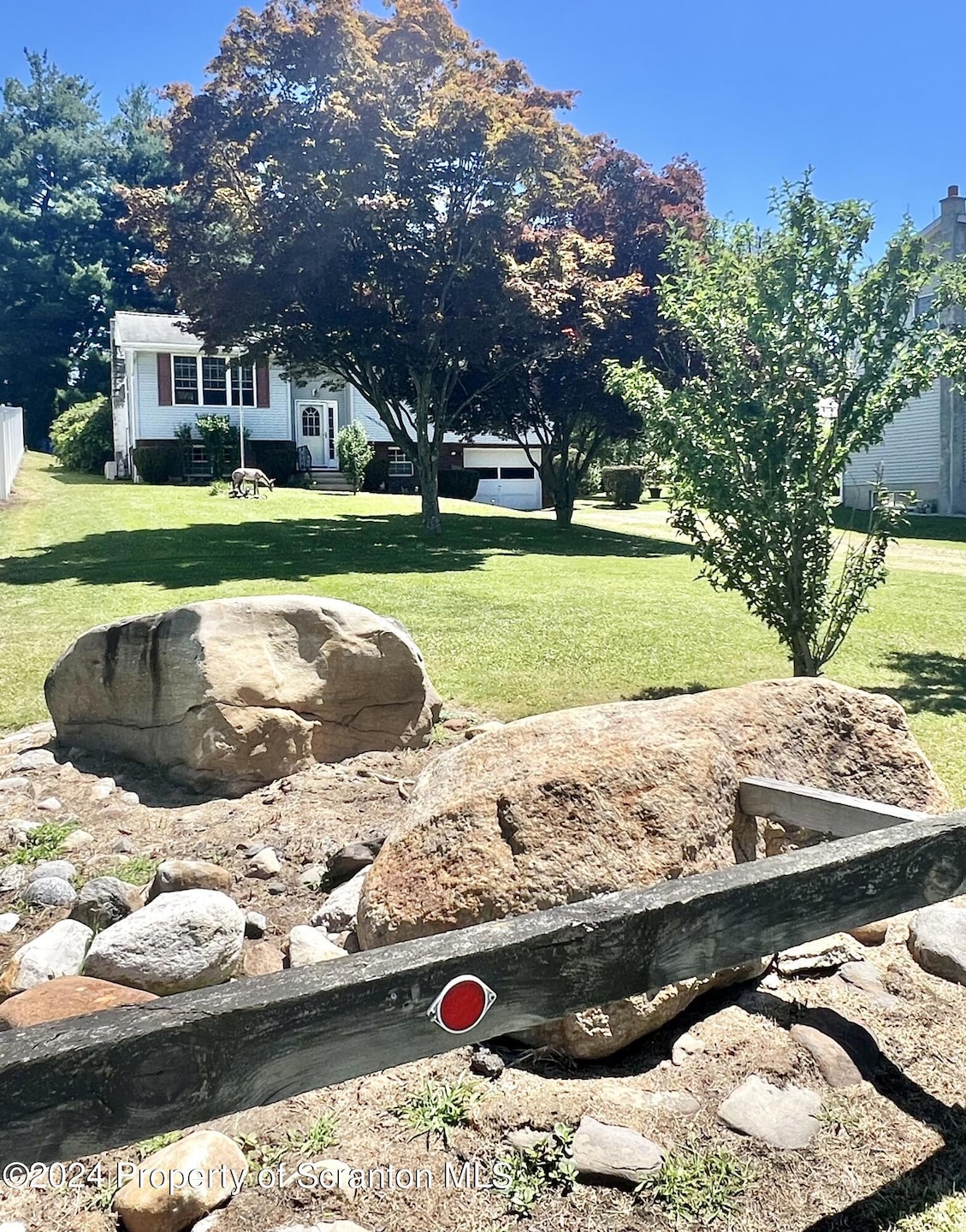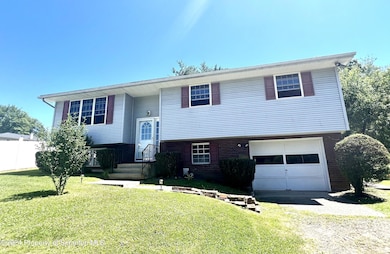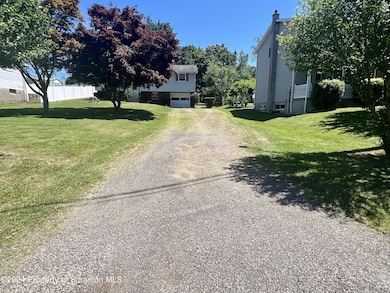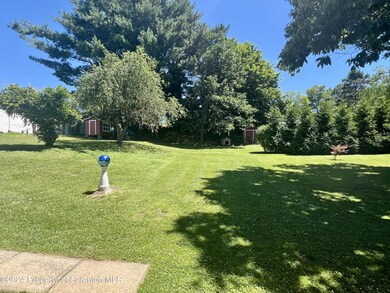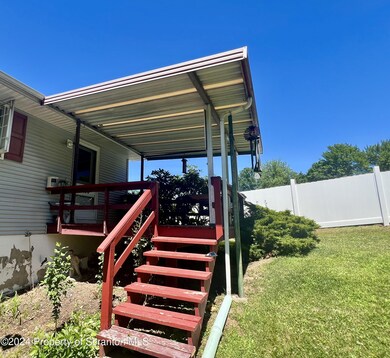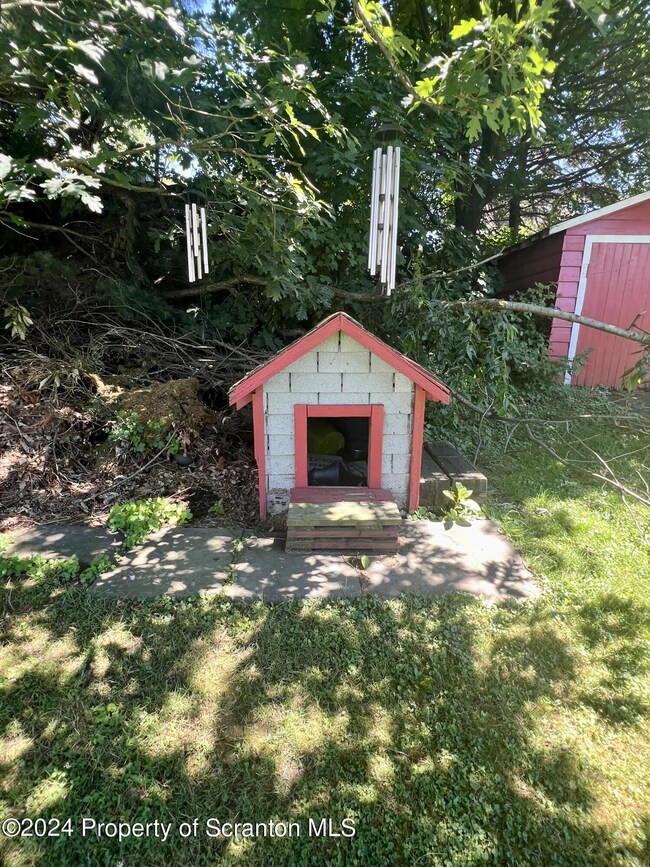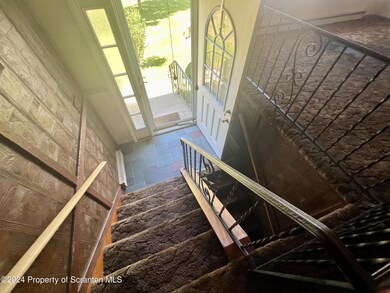
3907 Wylam Ave Moosic, PA 18507
Highlights
- Wood Flooring
- Living Room
- Baseboard Heating
- 1 Car Attached Garage
- Dining Room
- Family Room
About This Home
As of February 2025Solid 1972 Hanover Homes Bilevel in excellent neighborhood featuring 4 bedrooms, 1.5 baths and hardwood flooring under carpets as you see in the bedrooms. Gas wall heaters and windows in 1999. Fantastic lot a shade under 1/3rd of an acre. Split system AC units are older but work just fine. Low taxes here in the popular Greenwood section. Willingness to get to work with a bucket and sponge and lots of paint and pull up old carpets to reveal the hardwood underneath will pay off big time in this location. Priced appropriately for what it needs, its great to flip or to fix up to live in.
Last Agent to Sell the Property
ERA One Source Realty, Peckville License #AB067942 Listed on: 06/28/2024

Last Buyer's Agent
Berkshire Hathaway Home Services Preferred Properties License #RS285514

Home Details
Home Type
- Single Family
Est. Annual Taxes
- $3,003
Year Built
- Built in 1972
Lot Details
- 0.32 Acre Lot
- Lot Dimensions are 67.52x217x211.82x62.24
- Level Lot
- Property is zoned R2
Parking
- 1 Car Attached Garage
Home Design
- Block Foundation
- Shingle Roof
- Vinyl Siding
Interior Spaces
- 2-Story Property
- Family Room
- Living Room
- Dining Room
- Wood Flooring
- Finished Basement
- Crawl Space
Bedrooms and Bathrooms
- 4 Bedrooms
Outdoor Features
- Rain Gutters
Utilities
- Cooling System Mounted In Outer Wall Opening
- Heating System Uses Natural Gas
- Baseboard Heating
- 200+ Amp Service
- Electric Water Heater
- Cable TV Available
Listing and Financial Details
- Assessor Parcel Number 1761101001501
Ownership History
Purchase Details
Home Financials for this Owner
Home Financials are based on the most recent Mortgage that was taken out on this home.Purchase Details
Home Financials for this Owner
Home Financials are based on the most recent Mortgage that was taken out on this home.Purchase Details
Similar Home in Moosic, PA
Home Values in the Area
Average Home Value in this Area
Purchase History
| Date | Type | Sale Price | Title Company |
|---|---|---|---|
| Deed | $360,000 | None Listed On Document | |
| Deed | $150,000 | None Listed On Document | |
| Interfamily Deed Transfer | -- | None Available |
Mortgage History
| Date | Status | Loan Amount | Loan Type |
|---|---|---|---|
| Open | $284,000 | New Conventional |
Property History
| Date | Event | Price | Change | Sq Ft Price |
|---|---|---|---|---|
| 02/14/2025 02/14/25 | Sold | $360,000 | -2.7% | $170 / Sq Ft |
| 01/12/2025 01/12/25 | Pending | -- | -- | -- |
| 01/03/2025 01/03/25 | For Sale | $369,900 | +146.6% | $174 / Sq Ft |
| 08/01/2024 08/01/24 | Sold | $150,000 | -20.0% | $81 / Sq Ft |
| 07/08/2024 07/08/24 | Pending | -- | -- | -- |
| 07/03/2024 07/03/24 | Price Changed | $187,500 | -5.8% | $101 / Sq Ft |
| 06/28/2024 06/28/24 | For Sale | $199,000 | -- | $108 / Sq Ft |
Tax History Compared to Growth
Tax History
| Year | Tax Paid | Tax Assessment Tax Assessment Total Assessment is a certain percentage of the fair market value that is determined by local assessors to be the total taxable value of land and additions on the property. | Land | Improvement |
|---|---|---|---|---|
| 2025 | $3,396 | $14,000 | $3,950 | $10,050 |
| 2024 | $3,003 | $14,000 | $3,950 | $10,050 |
| 2023 | $3,003 | $14,000 | $3,950 | $10,050 |
| 2022 | $2,954 | $14,000 | $3,950 | $10,050 |
| 2021 | $2,919 | $14,000 | $3,950 | $10,050 |
| 2020 | $2,860 | $14,000 | $3,950 | $10,050 |
| 2019 | $2,678 | $14,000 | $3,950 | $10,050 |
| 2018 | $2,629 | $14,000 | $3,950 | $10,050 |
| 2017 | $2,578 | $14,000 | $3,950 | $10,050 |
| 2016 | $1,440 | $14,000 | $3,950 | $10,050 |
| 2015 | -- | $14,000 | $3,950 | $10,050 |
| 2014 | -- | $14,000 | $3,950 | $10,050 |
Agents Affiliated with this Home
-
J
Seller's Agent in 2025
Jordan Weissman
Berkshire Hathaway Home Services Preferred Properties
-
C
Seller Co-Listing Agent in 2025
Colleen Weissman
Berkshire Hathaway Home Services Preferred Properties
-
N
Buyer's Agent in 2025
NON MEMBER
NON MEMBER
-
D
Seller's Agent in 2024
Danielle Angeloni
ERA One Source Realty, Peckville
Map
Source: Greater Scranton Board of REALTORS®
MLS Number: GSBSC3405
APN: 1761101001501
- 23 Joyce St
- 3717 Wylam Ave
- LOT #6 Railroad St
- Parcel B Railroad St
- 3355 Pittston Ave
- 625 Cotter St
- 112 E Taylor St
- 0 Villa Dr
- 7 Sharon Dr
- 101 Sharon Dr
- Lot 1 Railroad St
- Lot 2 Railroad St
- 208 W Taylor St
- 325 Tate St
- Lot 10 Railroad St
- 525 Poppy Ln
- Lot 20 Wisteria Dr
- Lot 15 Wisteria Dr
- Lot 9 Railroad St
- 3224 Cedar Ave
