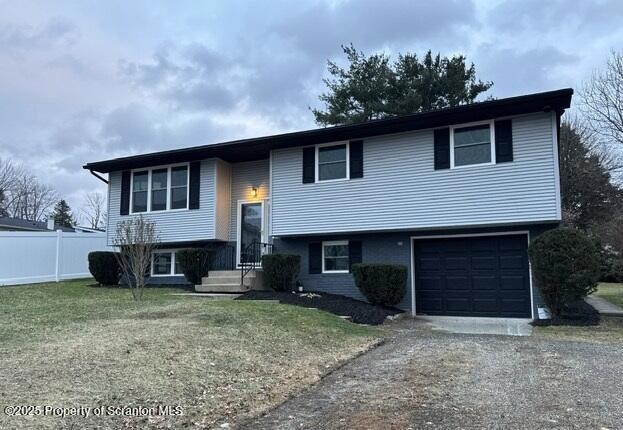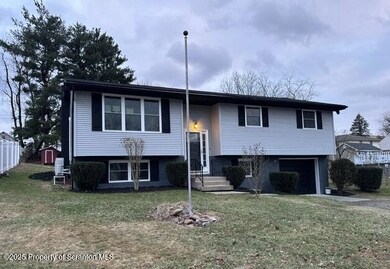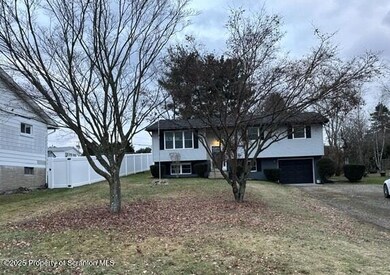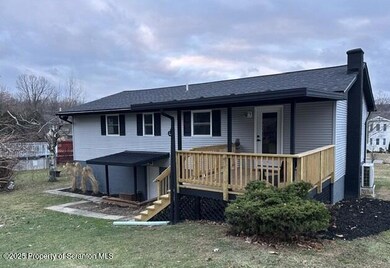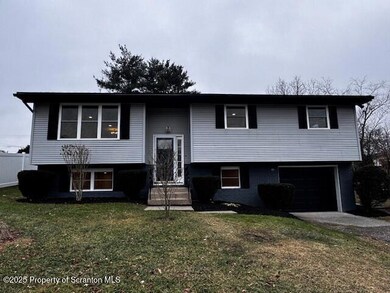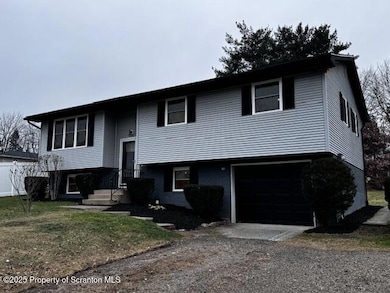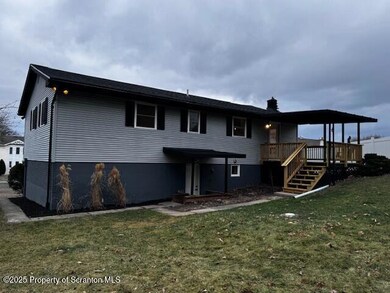
3907 Wylam Ave Moosic, PA 18507
Highlights
- Open Floorplan
- Wood Flooring
- Private Yard
- Deck
- Granite Countertops
- Covered patio or porch
About This Home
As of February 2025Stunningly Renovated 4-Bedroom, 2-Bath Split-Level Home in MoosicThis beautifully remodeled home seamlessly combines modern luxury with everyday comfort. Every inch of this split-level gem has been thoughtfully updated, from top to bottom, making it truly move-in ready. Boasting four spacious bedrooms and two fully renovated bathrooms, this home offers a perfect space for both relaxation and entertaining.Modern Upgrades Galore: Enjoy peace of mind with a brand-new roof, new electric, new insulation, and new windows throughout. New walls, new carpet, and sleek, contemporary lighting with adjustable settings further elevate the home's appeal.Climate Control & Comfort: With new split units on each floor offering air conditioning, heat, and dehumidification, you'll stay comfortable year-round.Gourmet Kitchen: The heart of the home features a stunning kitchen with a large island, all-new appliances, and gorgeous granite countertops, perfect for cooking and entertaining.Stylish Interiors: Rich new flooring, modern doors, and a fresh palette of finishes complement the updated design, creating an inviting atmosphere in every room.Outdoor Living: Step out onto the newly renovated deck, ideal for outdoor dining or simply enjoying the fresh air.Affordable Taxes & Ideal Location: Located in the highly sought-after Moosic area, this home offers affordable taxes and easy access to local amenities, parks, and more.This home is the ideal blend of style, comfort, and functionality--ready for you to move in and enjoy immediately!
Last Agent to Sell the Property
Berkshire Hathaway Home Services Preferred Properties License #RS348257 Listed on: 01/03/2025

Co-Listed By
Berkshire Hathaway Home Services Preferred Properties License #RS285514
Last Buyer's Agent
NON MEMBER
NON MEMBER
Home Details
Home Type
- Single Family
Est. Annual Taxes
- $3,003
Year Built
- Built in 1972 | Remodeled
Lot Details
- 0.32 Acre Lot
- Lot Dimensions are 67.52x217x211.82x62.24
- Landscaped
- Native Plants
- Private Yard
- Back and Front Yard
- Property is zoned R1
Parking
- 1 Car Attached Garage
- Inside Entrance
Home Design
- Split Level Home
- Brick Exterior Construction
- Block Foundation
- Fire Rated Drywall
- Shingle Roof
- Vinyl Siding
Interior Spaces
- 2-Story Property
- Open Floorplan
- Recessed Lighting
- Awning
- Entrance Foyer
- Family Room
- Living Room
- Dining Room
- Storage
Kitchen
- Eat-In Kitchen
- Electric Oven
- <<selfCleaningOvenToken>>
- ENERGY STAR Qualified Refrigerator
- Ice Maker
- <<ENERGY STAR Qualified Dishwasher>>
- Kitchen Island
- Granite Countertops
- Disposal
Flooring
- Wood
- Carpet
- Tile
- Luxury Vinyl Tile
Bedrooms and Bathrooms
- 4 Bedrooms
- Walk-In Closet
- 2 Full Bathrooms
- Double Vanity
- Soaking Tub
Laundry
- Laundry Room
- Laundry on lower level
- Washer and Electric Dryer Hookup
Finished Basement
- Heated Basement
- Walk-Out Basement
- Basement Fills Entire Space Under The House
Outdoor Features
- Deck
- Covered patio or porch
- Shed
Utilities
- Ductless Heating Or Cooling System
- Dehumidifier
- Baseboard Heating
- 200+ Amp Service
Listing and Financial Details
- Assessor Parcel Number 1761101001501
- $14,000 per year additional tax assessments
Ownership History
Purchase Details
Home Financials for this Owner
Home Financials are based on the most recent Mortgage that was taken out on this home.Purchase Details
Home Financials for this Owner
Home Financials are based on the most recent Mortgage that was taken out on this home.Purchase Details
Similar Homes in the area
Home Values in the Area
Average Home Value in this Area
Purchase History
| Date | Type | Sale Price | Title Company |
|---|---|---|---|
| Deed | $360,000 | None Listed On Document | |
| Deed | $150,000 | None Listed On Document | |
| Interfamily Deed Transfer | -- | None Available |
Mortgage History
| Date | Status | Loan Amount | Loan Type |
|---|---|---|---|
| Open | $284,000 | New Conventional |
Property History
| Date | Event | Price | Change | Sq Ft Price |
|---|---|---|---|---|
| 02/14/2025 02/14/25 | Sold | $360,000 | -2.7% | $170 / Sq Ft |
| 01/12/2025 01/12/25 | Pending | -- | -- | -- |
| 01/03/2025 01/03/25 | For Sale | $369,900 | +146.6% | $174 / Sq Ft |
| 08/01/2024 08/01/24 | Sold | $150,000 | -20.0% | $81 / Sq Ft |
| 07/08/2024 07/08/24 | Pending | -- | -- | -- |
| 07/03/2024 07/03/24 | Price Changed | $187,500 | -5.8% | $101 / Sq Ft |
| 06/28/2024 06/28/24 | For Sale | $199,000 | -- | $108 / Sq Ft |
Tax History Compared to Growth
Tax History
| Year | Tax Paid | Tax Assessment Tax Assessment Total Assessment is a certain percentage of the fair market value that is determined by local assessors to be the total taxable value of land and additions on the property. | Land | Improvement |
|---|---|---|---|---|
| 2025 | $3,396 | $14,000 | $3,950 | $10,050 |
| 2024 | $3,003 | $14,000 | $3,950 | $10,050 |
| 2023 | $3,003 | $14,000 | $3,950 | $10,050 |
| 2022 | $2,954 | $14,000 | $3,950 | $10,050 |
| 2021 | $2,919 | $14,000 | $3,950 | $10,050 |
| 2020 | $2,860 | $14,000 | $3,950 | $10,050 |
| 2019 | $2,678 | $14,000 | $3,950 | $10,050 |
| 2018 | $2,629 | $14,000 | $3,950 | $10,050 |
| 2017 | $2,578 | $14,000 | $3,950 | $10,050 |
| 2016 | $1,440 | $14,000 | $3,950 | $10,050 |
| 2015 | -- | $14,000 | $3,950 | $10,050 |
| 2014 | -- | $14,000 | $3,950 | $10,050 |
Agents Affiliated with this Home
-
Jordan Weissman
J
Seller's Agent in 2025
Jordan Weissman
Berkshire Hathaway Home Services Preferred Properties
(570) 878-9586
1 in this area
33 Total Sales
-
Colleen Weissman

Seller Co-Listing Agent in 2025
Colleen Weissman
Berkshire Hathaway Home Services Preferred Properties
(570) 604-2335
3 in this area
157 Total Sales
-
N
Buyer's Agent in 2025
NON MEMBER
NON MEMBER
-
Danielle Angeloni
D
Seller's Agent in 2024
Danielle Angeloni
ERA One Source Realty, Peckville
(570) 586-1111
3 in this area
245 Total Sales
Map
Source: Greater Scranton Board of REALTORS®
MLS Number: GSBSC250045
APN: 1761101001501
- 3622 Lawrence Ave
- LOT #6 Railroad St
- Parcel B Railroad St
- 3355 Pittston Ave
- 625 Cotter St
- 112 E Taylor St
- 3250 Oak Ave
- 7 Sharon Dr
- 101 Sharon Dr
- Lot 1 Railroad St
- Lot 2 Railroad St
- 208 W Taylor St
- 325 Tate St
- Lot 10 Railroad St
- 525 Poppy Ln
- Lot 20 Wisteria Dr
- Lot 15 Wisteria Dr
- Lot 9 Railroad St
- 3239 Birney Ave
- 0 Railroad
