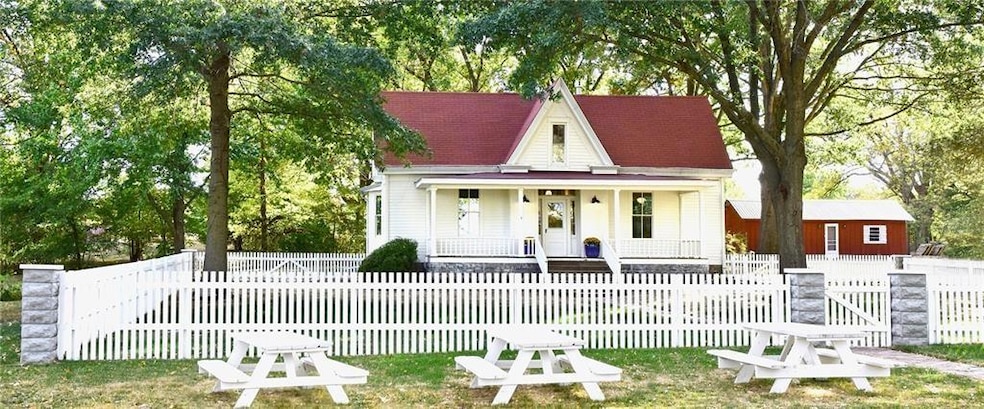39070 E Highway 41 N A Nelson, MO 65347
Estimated payment $3,481/month
Highlights
- Horse Facilities
- Hearth Room
- Wood Flooring
- Fireplace in Primary Bedroom
- Traditional Architecture
- Main Floor Bedroom
About This Home
The Bingham Farmstead, built 1870, is rich in history. Walk in the footsteps of Lewis & Clark along the Santa Fe Trail from the yard at the Bingham Farmstead - circa 1828. This meticulously restored property is now turnkey ready. This 3000 square foot home offers three large living spaces or second bedroom, chef's kitchen, a huge dining room and master bedroom with ensuite luxury bath on the main level. Three bedrooms and a bath on the second floor. The home's walls were taken down to the studs and repaired/replaced and insulated, plaster repaired and sheetrock installed. New roofs, structural restoration, new plumbing, electrical rewiring and so much more. Large fenced front yard with a 3000 sq ft barn, chicken coop and approximately 4 acres of pasture. So much possibility as a single family residence or commercial venue for weddings or Bed and Breakfast. Possibly the most beautiful farmstead in Saline County - and sitting directly across the street from beautiful Arrow Rock Missouri. It doesn't get better than this!!
Listing Agent
Weichert, Realtors Welch & Com Brokerage Phone: 816-213-8377 License #2003032144 Listed on: 07/01/2025

Co-Listing Agent
Weichert, Realtors Welch & Com Brokerage Phone: 816-213-8377 License #2015014923
Home Details
Home Type
- Single Family
Est. Annual Taxes
- $1,300
Year Built
- Built in 1870
Lot Details
- 6.85 Acre Lot
- Northwest Facing Home
- Wood Fence
- Paved or Partially Paved Lot
- Many Trees
Home Design
- Traditional Architecture
- Concrete Foundation
- Composition Roof
- Metal Roof
- Lap Siding
Interior Spaces
- 3,000 Sq Ft Home
- 2-Story Property
- Gas Fireplace
- Some Wood Windows
- Thermal Windows
- Living Room with Fireplace
- 3 Fireplaces
- Formal Dining Room
Kitchen
- Hearth Room
- Double Oven
- Gas Range
- Dishwasher
Flooring
- Wood
- Tile
Bedrooms and Bathrooms
- 5 Bedrooms
- Main Floor Bedroom
- Fireplace in Primary Bedroom
- 3 Full Bathrooms
Laundry
- Laundry on main level
- Dryer
- Washer
Basement
- Partial Basement
- Crawl Space
Home Security
- Home Security System
- Smart Thermostat
- Fire and Smoke Detector
Parking
- Detached Garage
- Inside Entrance
Outdoor Features
- Patio
Utilities
- Multiple cooling system units
- Central Air
- Vented Exhaust Fan
- Heating System Uses Propane
Listing and Financial Details
- Assessor Parcel Number 20-19-72-36-02-012-003.000
- $0 special tax assessment
Community Details
Overview
- No Home Owners Association
Recreation
- Horse Facilities
Map
Property History
| Date | Event | Price | List to Sale | Price per Sq Ft |
|---|---|---|---|---|
| 01/09/2026 01/09/26 | For Sale | $649,000 | +9.1% | $216 / Sq Ft |
| 12/31/2025 12/31/25 | Off Market | -- | -- | -- |
| 07/01/2025 07/01/25 | For Sale | $595,000 | -- | $198 / Sq Ft |
Source: Heartland MLS
MLS Number: 2559358
- 39102 Highway Tt
- 415 Main St
- 0 Tbd Arrow Rock Rd Unit MAR25022740
- 0 Tbd Arrow Rock Rd Unit 24352064
- 462 County Road 328
- 460 County Road 328
- 460 and 462 County Road 328
- 35681 Mo-41
- 0 Cherokee Ln
- 37872 230th Rd
- 39407 250th Rd
- 33662 215th Rd
- Tract 1 K Hwy
- Tract 3 K Hwy
- 303 Trigg Ave
- 300 N Marshall St
- 2281 State Route J
- 5440 Highway 87
- 0 Bar Hollow Dr
- 27248 Pumpkin Ave






