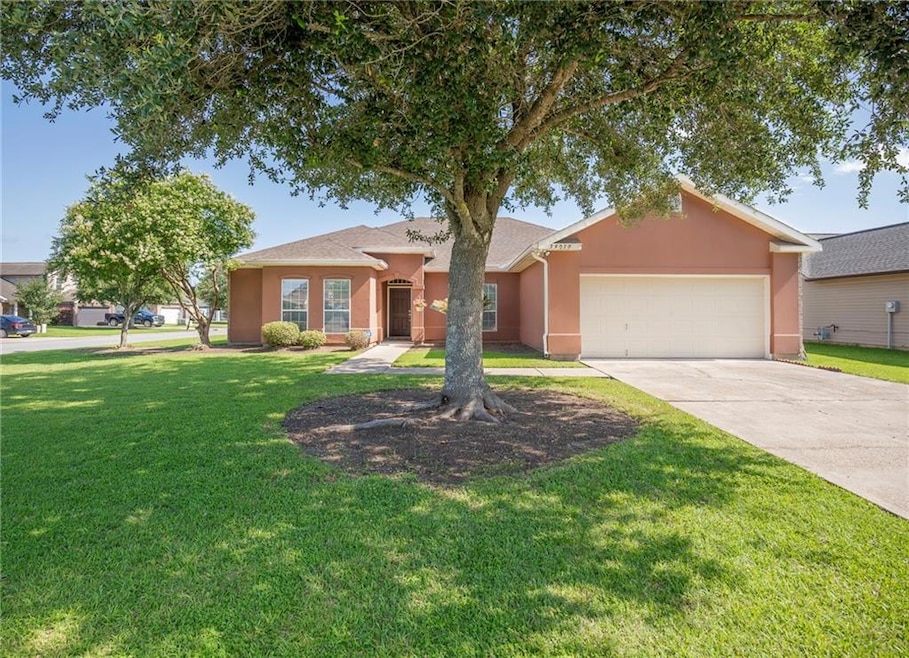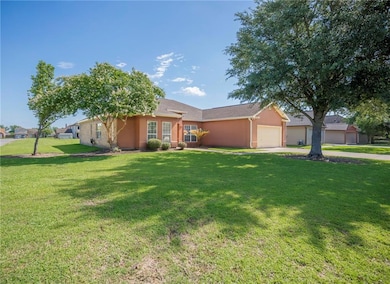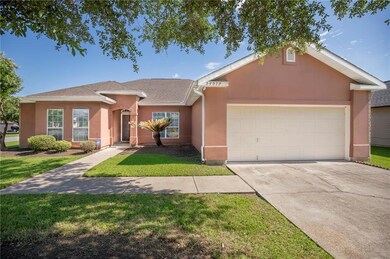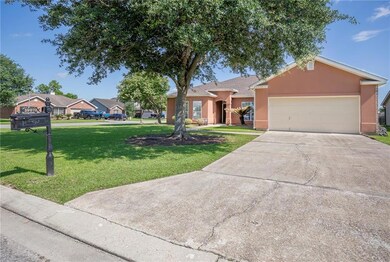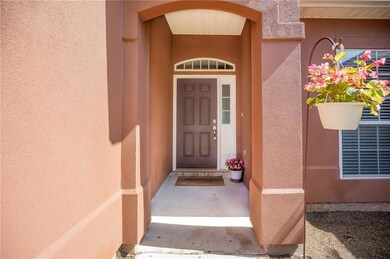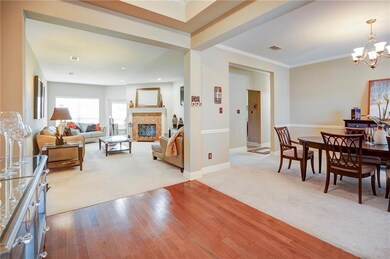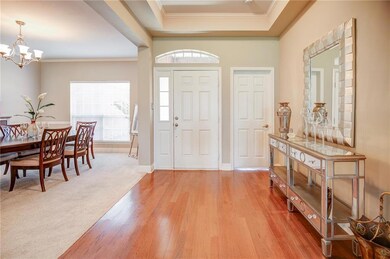
39070 Pirogue Ave Gonzales, LA 70737
Estimated payment $1,775/month
Highlights
- Traditional Architecture
- Corner Lot
- Tray Ceiling
- East Ascension High School Rated A-
- Community Pool
- Home Security System
About This Home
Proudly owned by the original owner, this 4 bedroom 2.5 bathroom home offers timeless charm and thoughtful details throughout. The inviting foyer features an elegant trey ceiling that sets the tone for the rest of the home. A stunning double-sided fireplace creates a warm and unique separation between the cozy den—accented with recessed lighting—and the bright breakfast area for casual dining. The spacious kitchen and open layout provide ideal flow for everyday living and entertaining. Retreat to the expansive primary suite, complete with a luxurious en suite bath boasting a relaxing soaker tub, separate shower, double vanity, and an impressive double walk-in closet. Additional features include a convenient double car garage, gutters, and ample storage throughout. This home offers comfort, space, and classic style—don’t miss your chance to make it yours!
Home Details
Home Type
- Single Family
Year Built
- Built in 2008
Lot Details
- Lot Dimensions are 70 x 150
- Corner Lot
- Property is in excellent condition
HOA Fees
- $21 Monthly HOA Fees
Home Design
- Traditional Architecture
- Brick Exterior Construction
- Slab Foundation
- Shingle Roof
- Vinyl Siding
- Stucco
Interior Spaces
- 2,400 Sq Ft Home
- Property has 1 Level
- Tray Ceiling
- Ceiling Fan
- Recessed Lighting
- Wood Burning Fireplace
- Washer and Dryer Hookup
Kitchen
- Oven
- Cooktop
- Dishwasher
- Disposal
Bedrooms and Bathrooms
- 4 Bedrooms
Home Security
- Home Security System
- Fire and Smoke Detector
Parking
- 2 Car Garage
- Garage Door Opener
Location
- City Lot
Schools
- Gw Carver Elementary School
- Gonzales Midd Middle School
- East Ascensio High School
Utilities
- Central Heating and Cooling System
- Cable TV Available
Listing and Financial Details
- Tax Lot 34
Community Details
Overview
- Built by Sunrise Cons
Recreation
- Community Pool
Map
Home Values in the Area
Average Home Value in this Area
Tax History
| Year | Tax Paid | Tax Assessment Tax Assessment Total Assessment is a certain percentage of the fair market value that is determined by local assessors to be the total taxable value of land and additions on the property. | Land | Improvement |
|---|---|---|---|---|
| 2024 | $1,486 | $21,430 | $4,000 | $17,430 |
| 2023 | $2,154 | $20,120 | $4,000 | $16,120 |
| 2022 | $2,154 | $20,120 | $4,000 | $16,120 |
| 2021 | $2,154 | $20,120 | $4,000 | $16,120 |
| 2020 | $2,161 | $20,080 | $4,000 | $16,080 |
| 2019 | $2,173 | $20,080 | $4,000 | $16,080 |
| 2018 | $2,149 | $16,080 | $0 | $16,080 |
| 2017 | $2,149 | $16,080 | $0 | $16,080 |
| 2015 | $2,161 | $16,080 | $0 | $16,080 |
| 2014 | $2,160 | $20,080 | $4,000 | $16,080 |
Property History
| Date | Event | Price | List to Sale | Price per Sq Ft |
|---|---|---|---|---|
| 10/29/2025 10/29/25 | Price Changed | $310,000 | -4.6% | $129 / Sq Ft |
| 06/01/2025 06/01/25 | For Sale | $325,000 | -- | $135 / Sq Ft |
About the Listing Agent

I'm an expert real estate agent with COMPASS (formerly Latter & Blum) Realtors in Destrehan, LA and the nearby areas, providing home-buyers and sellers with professional, responsive and attentive real estate services. With 27 years of experience as a dedicated real estate agent, I am deeply involved in my community and passionate about helping first-time homebuyers, navigating new construction homes, facilitating relocations, managing vacant land transactions, and assisting with investment
Wendy's Other Listings
Source: ROAM MLS
MLS Number: 2501964
APN: 20022-034
- 39086 Old Bayou Ave
- 39119 Bayou View Ave
- 11062 Boudreaux Rd
- 39122 Cajun Bayou Ave
- 39152 Cajun Bayou Ave
- 0 W Worthy Rd Unit 2530666
- 11265 Admirable Oaks Ave
- 11356 Herman Guedry Rd
- 38327 Cornerview Rd
- Lot # A-2-3-A Lakeview Dr
- 10573 Shadowlake Dr
- 39489 Parkfair Dr
- 39357 Legacy Lake Dr
- 39405 Legacy Lake Dr
- 38178 Hidden Point Dr
- 11383 Legacy Oaks Ln
- 40010 Farm Rd
- 1128 S Sky Ave
- 1033 S Darla Ave
- 11420 Legacy Oaks Ln
- 11083 S Bayou View Dr
- 2419 W Orice Roth Rd
- 39455 Legacy Lake Dr
- 2009 S Veterans Blvd
- 11459 Legacy Oaks Ln
- 2163 S Veterans Blvd
- 2020 S Veterans Blvd
- 1612 N Coontrap Rd Unit 41
- 1612 N Coontrap Rd Unit 5
- 1612 N Coontrap Rd Unit 40
- 1612 N Coontrap Rd Unit 18
- 1612 N Coontrap Rd Unit 15
- 38494 Ruby Dr
- 915 W Tony St
- 2948 S Roth Ave
- 1909 N Airline Hwy
- 609 St Francis Pkwy
- 12237 Spring Valley Dr
- 13170 Dutchtown Point Ave
- 784 Huey Andrew Ave
