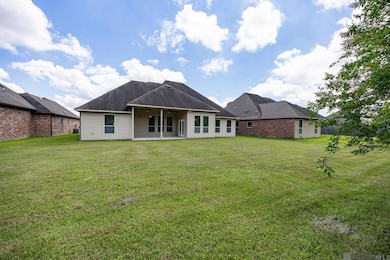39078 Biltmore Ave Gonzales, LA 70737
Estimated payment $2,003/month
Highlights
- Spa
- Acadian Style Architecture
- Fireplace
- Duplessis Primary School Rated A-
- Stainless Steel Appliances
- Double Vanity
About This Home
ENERGY SMART & MOVE-IN READY! Welcome to the Cassanova II B plan by DSLD Homes—offering 4 spacious bedrooms, 3 full baths, and an open-concept layout designed for comfortable, modern living. This well-maintained, one-owner home boasts elegant wood flooring in the living areas, ceramic tile in wet zones, and beautiful 3CM granite countertops in the kitchen and all bathrooms. The kitchen shines with 42" custom Beechwood cabinets, stainless steel appliances, an undermount sink, recessed lighting, and oil-rubbed bronze fixtures—bringing both function and style. Enjoy cozy evenings by the gas fireplace, the elegance of crown molding, and retreat to a relaxing primary suite complete with a jetted tub. Energy-efficient features include a tankless water heater, radiant barrier attic decking, and Low E-3 double-insulated windows—helping you save on utilities without sacrificing comfort. Style. Space. Smart Efficiency. This home has it all!
Listing Agent
Keller Williams Realty Premier Partners License #995707682 Listed on: 05/13/2025

Home Details
Home Type
- Single Family
Est. Annual Taxes
- $1,805
Year Built
- Built in 2015
Lot Details
- 10,454 Sq Ft Lot
- Lot Dimensions are 70x150x70x150
HOA Fees
- $29 Monthly HOA Fees
Parking
- 2 Car Garage
Home Design
- Acadian Style Architecture
- Brick Exterior Construction
- Slab Foundation
- Vinyl Siding
Interior Spaces
- 2,312 Sq Ft Home
- 1-Story Property
- Crown Molding
- Ceiling height of 9 feet or more
- Ceiling Fan
- Recessed Lighting
- Fireplace
- Dryer
Kitchen
- Range Hood
- Microwave
- Dishwasher
- Stainless Steel Appliances
Bedrooms and Bathrooms
- 4 Bedrooms
- En-Suite Bathroom
- Walk-In Closet
- 3 Full Bathrooms
- Double Vanity
- Spa Bath
- Separate Shower
Pool
- Spa
Utilities
- Cooling Available
- Heating Available
- Tankless Water Heater
Community Details
- Association fees include common areas, ground maintenance, common area maintenance
- Built by Dsld, LLC
- Mossy Oaks Subdivision, Cassonova Ii Floorplan
Map
Home Values in the Area
Average Home Value in this Area
Tax History
| Year | Tax Paid | Tax Assessment Tax Assessment Total Assessment is a certain percentage of the fair market value that is determined by local assessors to be the total taxable value of land and additions on the property. | Land | Improvement |
|---|---|---|---|---|
| 2024 | $1,805 | $25,210 | $4,500 | $20,710 |
| 2023 | $2,364 | $23,140 | $4,500 | $18,640 |
| 2022 | $2,364 | $23,140 | $4,500 | $18,640 |
| 2021 | $2,364 | $23,140 | $4,500 | $18,640 |
| 2020 | $2,377 | $23,140 | $4,500 | $18,640 |
| 2019 | $2,390 | $23,140 | $4,500 | $18,640 |
| 2018 | $2,362 | $18,640 | $0 | $18,640 |
| 2017 | $2,362 | $18,640 | $0 | $18,640 |
| 2015 | $462 | $0 | $0 | $0 |
| 2014 | $461 | $4,500 | $4,500 | $0 |
Property History
| Date | Event | Price | List to Sale | Price per Sq Ft | Prior Sale |
|---|---|---|---|---|---|
| 09/15/2025 09/15/25 | Price Changed | $345,000 | -2.0% | $149 / Sq Ft | |
| 08/28/2025 08/28/25 | Price Changed | $352,000 | -0.8% | $152 / Sq Ft | |
| 06/12/2025 06/12/25 | Price Changed | $354,900 | -2.8% | $154 / Sq Ft | |
| 05/13/2025 05/13/25 | For Sale | $365,000 | +40.4% | $158 / Sq Ft | |
| 07/20/2015 07/20/15 | Sold | -- | -- | -- | View Prior Sale |
| 05/07/2015 05/07/15 | Pending | -- | -- | -- | |
| 05/07/2015 05/07/15 | For Sale | $259,900 | -- | $112 / Sq Ft |
Source: Greater Baton Rouge Association of REALTORS®
MLS Number: 2025008803
APN: 20032-524
- 13272 Babin Estates Dr
- 13238 Babin Estates Dr
- 13200 Babin Estates Dr
- 13338 Rue Maison Blvd
- 38508 Highway 74
- 13455 K C Rd
- 39251 La Hwy 74
- 38249 Susan Ct
- 13422 Chase St
- 13452 Chase St
- 13529 Chase St
- 39101 Prairie Dr S
- 39119 Prairie Dr S
- 14162 Troy Duplessis Rd
- 39087 Prairie Dr N
- 38183 Sunshine St
- 38085 La Hwy 621
- 38204 Zilda St
- Lot B-2 Parent Rd
- 14306 Brentwood Ct
- 38494 Ruby Dr
- 14138 Troy Duplessis Rd
- 12136 Grand Wood Ave
- 14496 Airline Hwy
- 13414 Old Dutchtown Ave
- 13170 Dutchtown Point Ave
- 14318 Parkmeadow Dr
- 1612 N Coontrap Rd Unit 26
- 39455 Legacy Lake Dr
- 1909 N Airline Hwy
- 37156 Highway 74
- 41063 Cannon Rd
- 15091 Beau Jon Ave
- 14407 Tanya Dr
- 225 N Rosewood Ave
- 36500 Belle Savanne Ave
- 40433 Crossgate Place
- 39500 Ridgeland Dr
- 39522 Ridgeland Dr
- 37222 Miller Rd






