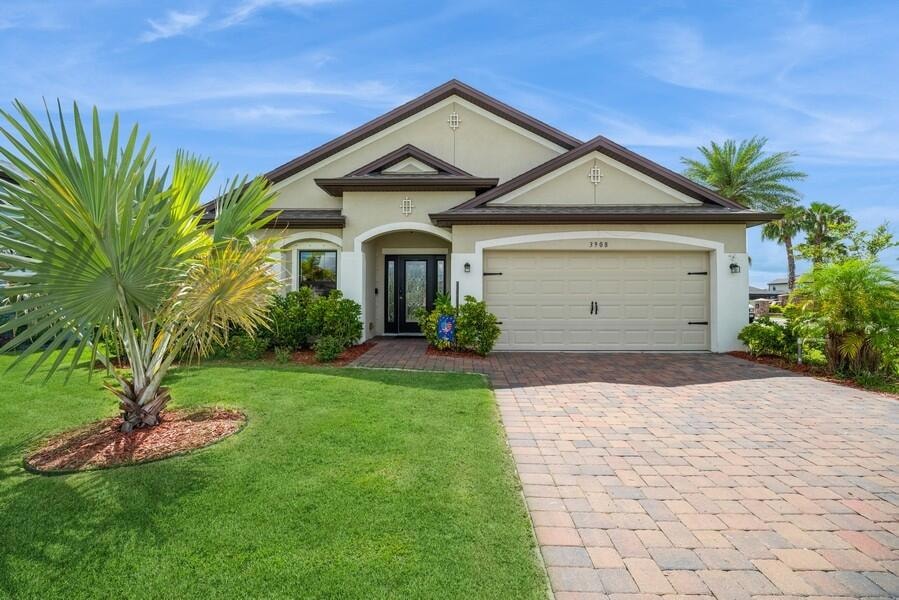
3908 Alligator Flag Cir West Melbourne, FL 32904
Highlights
- Fitness Center
- Gated Parking
- Clubhouse
- Melbourne Senior High School Rated A-
- Open Floorplan
- Vaulted Ceiling
About This Home
As of June 2025This Beautiful 4 bedroom 2 bath concrete block home is located in Highly Sought after Gated Community of Sawgrass Lakes. Spacious and Open Floor Plan flooded with natural light. Tile flooring throughout the living area. Gourmet Kitchen features 42 inch crisp white cabinetry, granite counter tops, Large Island with bar seating as well as stainless steel appliances overlooking the dining and great room. Master suite with walk in closets, soaking tub and separate shower. Double sliders off master and great room leads to a trussed lanai with a private Oversized fully fenced backyard. Resort-Style Amenities... Community center w/ gym and library, Tennis Courts, Volleyball Court, Firepit and playgrounds perfect for all of your entertaining. A+ rated schools...Close to Northrop Grumman, L3 Harris, I-95 and the Airport.
Last Agent to Sell the Property
BHHS Florida Realty License #523739 Listed on: 01/12/2025

Last Buyer's Agent
Non-Member Non-Member Out Of Area
Non-MLS or Out of Area License #nonmls
Home Details
Home Type
- Single Family
Est. Annual Taxes
- $3,586
Year Built
- Built in 2020
Lot Details
- 6,098 Sq Ft Lot
- West Facing Home
- Vinyl Fence
- Corner Lot
HOA Fees
Parking
- 2 Car Attached Garage
- Garage Door Opener
- Gated Parking
Home Design
- Concrete Siding
- Block Exterior
- Stucco
Interior Spaces
- 2,162 Sq Ft Home
- 1-Story Property
- Open Floorplan
- Vaulted Ceiling
- Ceiling Fan
- Entrance Foyer
- Hurricane or Storm Shutters
- Electric Dryer Hookup
Kitchen
- Eat-In Kitchen
- Breakfast Bar
- Electric Cooktop
- Microwave
- Ice Maker
- Dishwasher
- Kitchen Island
- Disposal
Flooring
- Carpet
- Tile
Bedrooms and Bathrooms
- 4 Bedrooms
- Split Bedroom Floorplan
- Walk-In Closet
- 2 Full Bathrooms
- Separate Shower in Primary Bathroom
Outdoor Features
- Rear Porch
Schools
- Meadowlane Elementary School
- Central Middle School
- Melbourne High School
Utilities
- Central Heating and Cooling System
- Electric Water Heater
- Cable TV Available
Listing and Financial Details
- Assessor Parcel Number 28-36-14-01-00000.0-0598.00
Community Details
Overview
- Association fees include ground maintenance
- Towersgrouptowersmgmt.Com Association
- Sawgrass Lakes Subdivision
Amenities
- Clubhouse
Recreation
- Tennis Courts
- Community Basketball Court
- Community Playground
- Fitness Center
- Community Pool
- Park
- Jogging Path
Ownership History
Purchase Details
Home Financials for this Owner
Home Financials are based on the most recent Mortgage that was taken out on this home.Purchase Details
Home Financials for this Owner
Home Financials are based on the most recent Mortgage that was taken out on this home.Similar Homes in the area
Home Values in the Area
Average Home Value in this Area
Purchase History
| Date | Type | Sale Price | Title Company |
|---|---|---|---|
| Warranty Deed | $430,000 | Florida Title & Guarantee Agen | |
| Warranty Deed | $430,000 | Florida Title & Guarantee Agen | |
| Special Warranty Deed | $320,000 | Dhi Title Of Florida Inc |
Mortgage History
| Date | Status | Loan Amount | Loan Type |
|---|---|---|---|
| Open | $430,000 | New Conventional | |
| Closed | $430,000 | New Conventional | |
| Previous Owner | $310,400 | New Conventional |
Property History
| Date | Event | Price | Change | Sq Ft Price |
|---|---|---|---|---|
| 06/05/2025 06/05/25 | Sold | $430,000 | -4.4% | $199 / Sq Ft |
| 04/01/2025 04/01/25 | Price Changed | $449,900 | -4.1% | $208 / Sq Ft |
| 01/12/2025 01/12/25 | For Sale | $469,000 | +46.6% | $217 / Sq Ft |
| 06/29/2020 06/29/20 | Sold | $320,000 | -5.9% | $146 / Sq Ft |
| 05/11/2020 05/11/20 | Pending | -- | -- | -- |
| 01/31/2020 01/31/20 | For Sale | $340,034 | -- | $155 / Sq Ft |
Tax History Compared to Growth
Tax History
| Year | Tax Paid | Tax Assessment Tax Assessment Total Assessment is a certain percentage of the fair market value that is determined by local assessors to be the total taxable value of land and additions on the property. | Land | Improvement |
|---|---|---|---|---|
| 2024 | $3,586 | $285,680 | -- | -- |
| 2023 | $3,586 | $277,360 | $0 | $0 |
| 2022 | $3,349 | $269,290 | $0 | $0 |
| 2021 | $3,529 | $261,450 | $60,000 | $201,450 |
| 2020 | $877 | $55,000 | $55,000 | $0 |
| 2019 | $847 | $55,000 | $55,000 | $0 |
| 2018 | $769 | $50,000 | $50,000 | $0 |
Agents Affiliated with this Home
-
Deanna Davis

Seller's Agent in 2025
Deanna Davis
BHHS Florida Realty
(321) 288-5591
10 in this area
125 Total Sales
-
N
Buyer's Agent in 2025
Non-Member Non-Member Out Of Area
Non-MLS or Out of Area
-
Liz Boley

Seller's Agent in 2020
Liz Boley
EXP Realty, LLC
(321) 471-5485
173 in this area
5,824 Total Sales
Map
Source: Space Coast MLS (Space Coast Association of REALTORS®)
MLS Number: 1034052
APN: 28-36-14-01-00000.0-0598.00
- 4729 Alligator Flag Cir
- 3550 Salt Marsh Cir
- 739 Fiddleleaf Cir
- 4047 Broomsedge Cir
- 3575 Salt Marsh Cir
- 4198 Alligator Flag Cir
- 4318 Alligator Flag Cir
- 4318 Alligator
- 532 Sedges Ave
- 889 Fiddleleaf Cir
- 4647 Broomsedge Cir
- 4637 Broomsedge Cir
- 320 Wiregrass Ave
- 3645 Salt Marsh Cir
- 4464 Caladium Cir
- 4526 Broomsedge Cir
- 4156 Catgrass Ln
- 4456 Broomsedge Cir
- 1414 Musgrass Cir
- 3790 Peacock Dr
