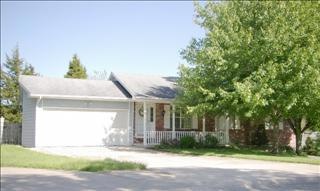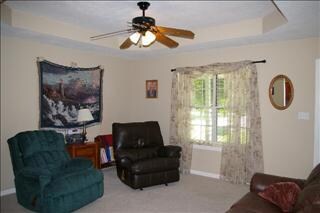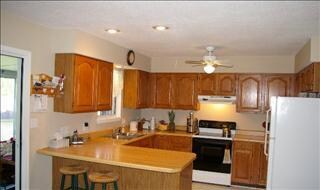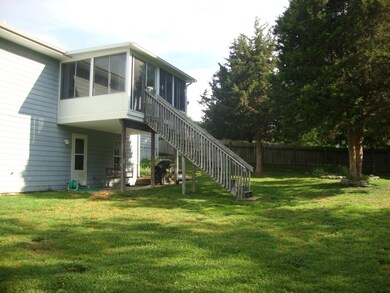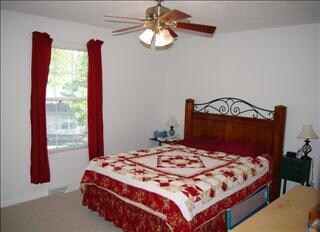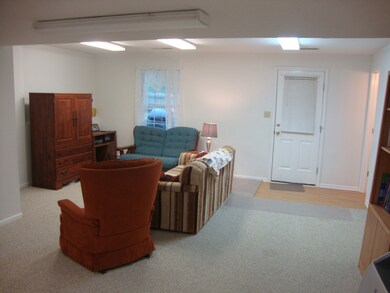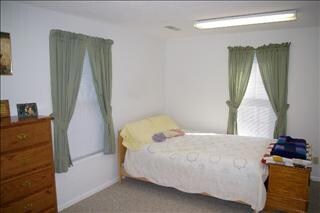
3908 Athens Ct Columbia, MO 65202
Highlights
- Covered Deck
- Sun or Florida Room
- Covered patio or porch
- Ranch Style House
- No HOA
- 2 Car Attached Garage
About This Home
As of June 2017Beautiful & priced to sell. Visit the sunroom for a great view of the large back yard w/privacy fence. This w/o basement style provides lots of house for the money. 4 Bedrooms, 2.5 bathrooms w/over 1960 finished sq ft, plus unfin storage room. Downstairs kitchenette provides unique flexibility. These features, along w/attic fan, 2-car gar, & open downstairs living area, make this house a must see!
Last Agent to Sell the Property
Greg Abel
Avenue Real Estate Group Listed on: 07/27/2012
Last Buyer's Agent
Jeff Radmer
Plaza Commercial Realty
Home Details
Home Type
- Single Family
Est. Annual Taxes
- $1,390
Year Built
- Built in 1992
Lot Details
- Lot Dimensions are 39x144
- West Facing Home
- Privacy Fence
- Wood Fence
- Back Yard Fenced
Parking
- 2 Car Attached Garage
- Garage Door Opener
- Open Parking
Home Design
- Ranch Style House
- Traditional Architecture
- Brick Veneer
- Concrete Foundation
- Poured Concrete
- Architectural Shingle Roof
Interior Spaces
- Ceiling Fan
- Paddle Fans
- Living Room
- Combination Kitchen and Dining Room
- Sun or Florida Room
- Finished Basement
- Walk-Out Basement
- Attic Fan
- Washer and Dryer Hookup
Kitchen
- Gas Range
- Dishwasher
- Disposal
Flooring
- Carpet
- Vinyl
Bedrooms and Bathrooms
- 4 Bedrooms
Outdoor Features
- Covered Deck
- Covered patio or porch
Schools
- Shepard Boulevard Elementary School
- Oakland Middle School
- Battle High School
Utilities
- Forced Air Heating and Cooling System
- Heating System Uses Natural Gas
- Cable TV Available
Community Details
- No Home Owners Association
- Built by Holliday
- Glendale Gardens Subdivision
Listing and Financial Details
- Assessor Parcel Number 1720900030130001
Ownership History
Purchase Details
Home Financials for this Owner
Home Financials are based on the most recent Mortgage that was taken out on this home.Purchase Details
Home Financials for this Owner
Home Financials are based on the most recent Mortgage that was taken out on this home.Purchase Details
Home Financials for this Owner
Home Financials are based on the most recent Mortgage that was taken out on this home.Similar Homes in Columbia, MO
Home Values in the Area
Average Home Value in this Area
Purchase History
| Date | Type | Sale Price | Title Company |
|---|---|---|---|
| Deed | -- | None Available | |
| Warranty Deed | -- | Boone Central Title Co | |
| Warranty Deed | -- | Boone Central Title Company |
Mortgage History
| Date | Status | Loan Amount | Loan Type |
|---|---|---|---|
| Open | $155,066 | VA | |
| Previous Owner | $162,418 | VA | |
| Previous Owner | $120,175 | New Conventional | |
| Previous Owner | $90,900 | New Conventional | |
| Previous Owner | $104,250 | Unknown |
Property History
| Date | Event | Price | Change | Sq Ft Price |
|---|---|---|---|---|
| 06/29/2017 06/29/17 | Sold | -- | -- | -- |
| 05/19/2017 05/19/17 | Pending | -- | -- | -- |
| 05/19/2017 05/19/17 | For Sale | $155,000 | +11.5% | $78 / Sq Ft |
| 05/01/2013 05/01/13 | Sold | -- | -- | -- |
| 03/26/2013 03/26/13 | Pending | -- | -- | -- |
| 07/27/2012 07/27/12 | For Sale | $139,000 | -- | $71 / Sq Ft |
Tax History Compared to Growth
Tax History
| Year | Tax Paid | Tax Assessment Tax Assessment Total Assessment is a certain percentage of the fair market value that is determined by local assessors to be the total taxable value of land and additions on the property. | Land | Improvement |
|---|---|---|---|---|
| 2024 | $1,928 | $28,576 | $3,154 | $25,422 |
| 2023 | $1,912 | $28,576 | $3,154 | $25,422 |
| 2022 | $1,769 | $26,467 | $3,154 | $23,313 |
| 2021 | $1,772 | $26,467 | $3,154 | $23,313 |
| 2020 | $1,813 | $25,444 | $3,154 | $22,290 |
| 2019 | $1,813 | $25,444 | $3,154 | $22,290 |
| 2018 | $1,691 | $0 | $0 | $0 |
| 2017 | $1,670 | $23,560 | $3,154 | $20,406 |
| 2016 | $1,667 | $23,560 | $3,154 | $20,406 |
| 2015 | $1,531 | $23,560 | $3,154 | $20,406 |
| 2014 | $1,536 | $23,560 | $3,154 | $20,406 |
Agents Affiliated with this Home
-
K
Seller's Agent in 2017
Katie Wagner
RE/MAX
-
E
Seller Co-Listing Agent in 2017
Erin Hendershott
RE/MAX
-
Alissa Gerke

Buyer's Agent in 2017
Alissa Gerke
Select Realty Group, LLC
(314) 704-0004
130 Total Sales
-
G
Seller's Agent in 2013
Greg Abel
Avenue Real Estate Group
-
J
Buyer's Agent in 2013
Jeff Radmer
Plaza Commercial Realty
Map
Source: Columbia Board of REALTORS®
MLS Number: 340843
APN: 17-209-00-03-013-00-01
- 1702 S Charleston Cir
- 1801 Hanover Blvd
- 1805 Hanover Blvd
- 1809 Hanover Blvd
- 1813 Hanover Blvd
- 24.59 AC Hanover Blvd
- 1817 Hanover Blvd
- 1901 Hanover Blvd
- 1807 E Phoenix Rd
- LOT 3 Flanders Ct
- LOT 4 Flanders Ct
- 6.40 Hanover Blvd
- 1404-1406 Mckee St
- 1301 Mckee St
- 1509 Spiros Dr Unit D
- 3709 Evergreen Ln
- 2319 Windmill Ct
- 1505 Spiros Dr Unit C
- 4812 Orchard Ln
- 4901 Lillian Dr
