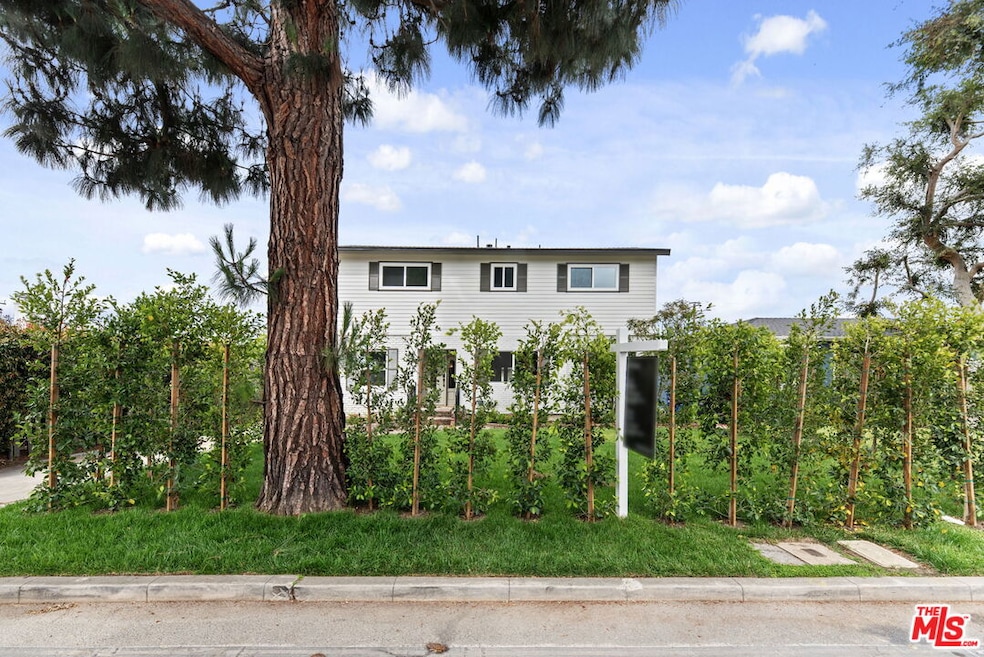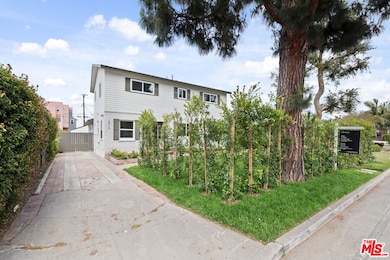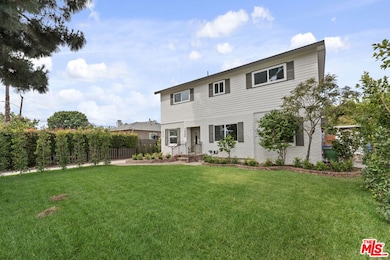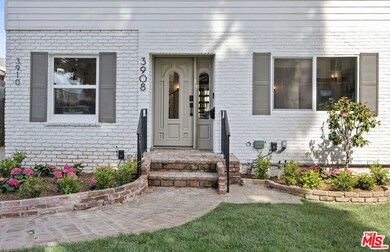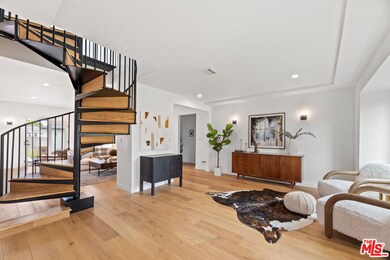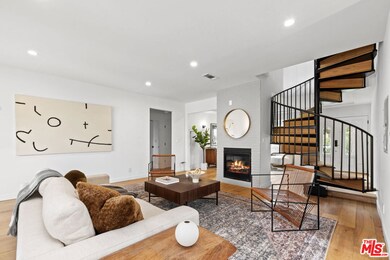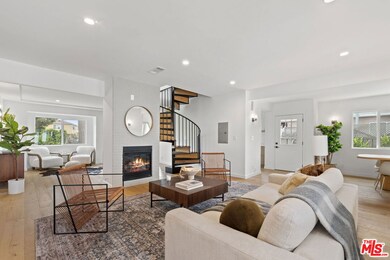3908 Bentley Ave Culver City, CA 90232
Clarkdale NeighborhoodHighlights
- Attached Guest House
- Family Room with Fireplace
- Engineered Wood Flooring
- Culver City Middle School Rated A-
- Traditional Architecture
- 4-minute walk to Tellefson Park
About This Home
Welcome to 3908 Bentley Ave, a stunning, newly renovated property located in the heart of Culver City. This spacious home boasts a fantastic floorpan with 5 bedrooms in the main house, 3 bedrooms located upstairs and 2 bedrooms conveniently situated on the main level. In addition, there is a separate and legal 1 bedroom ADU located in the back of the property, with it's own parking, perfect for guests or rental income.The main house features a bright and open floor plan flooded with natural light flowing throughout. The kitchen cabinetry and tile are gorgeous and there is an adorable custom built seating nook making it a perfect spot for breakfast/coffee. The living room is the ideal space to relax or host gatherings with a cozy fireplace and access to the outdoor patio. Upstairs there is a super charming lounge style family room with walls of windows and a working vintage gas fireplace. All of the bathrooms are beautifully appointed with modern fixtures and finishes. The backyard is newly landscaped and includes a patio area for al fresco dining, and a separate entrance to the ADU. The garage has been finished so that it can be used as a garage or a flex space. The ADU has its own private parking as well. Located in highly sought-after Culver City, this property is just moments away from a neighborhood park, shopping, dining, entertainment, and convenient access to major freeways. Don't miss the opportunity to make this turn key property your new home!
Home Details
Home Type
- Single Family
Est. Annual Taxes
- $24,893
Year Built
- Built in 1940 | Remodeled
Lot Details
- 6,607 Sq Ft Lot
- Lot Dimensions are 50x132
- Sprinklers on Timer
- Property is zoned CCR4*
Parking
- 4 Open Parking Spaces
- 2 Car Garage
- Driveway
Home Design
- Traditional Architecture
- Composition Roof
Interior Spaces
- 3,113 Sq Ft Home
- 2-Story Property
- French Doors
- Family Room with Fireplace
- Family Room on Second Floor
- Living Room
- Dining Area
- Engineered Wood Flooring
Kitchen
- Breakfast Area or Nook
- Oven or Range
- Gas and Electric Range
- Microwave
- Freezer
- Ice Maker
- Water Line To Refrigerator
- Dishwasher
- Marble Countertops
- Disposal
Bedrooms and Bathrooms
- 6 Bedrooms
- 4 Full Bathrooms
Laundry
- Laundry Room
- Dryer
- Washer
Additional Homes
- Attached Guest House
Utilities
- Central Heating
- Multi-Tank Hot Water Heater
- Water Purifier
- Sewer in Street
Community Details
- Call for details about the types of pets allowed
- Pet Deposit $500
Listing and Financial Details
- Security Deposit $13,750
- Tenant pays for electricity, gas, cable TV, trash collection, water
- Rent includes gardener
- Month-to-Month Lease Term
- Negotiable Lease Term
- Assessor Parcel Number 4213-006-003
Map
Source: The MLS
MLS Number: 25567599
APN: 4213-006-003
- 3941 Tilden Ave
- 3837 Bentley Ave
- 3827 Tilden Ave
- 3968 Tilden Ave
- 3832 Huron Ave
- 3826 Prospect Ave
- 3843 College Ave
- 3959 Globe Ave
- 3872 College Ave
- 3974 Sawtelle Blvd
- 3808 College Ave Unit 2
- 3808 College Ave Unit 6
- 3765 Globe Ave
- 3720 Tuller Ave
- 3756 Sawtelle Blvd
- 3716 Greenfield Ave
- 3911 Spad Place
- 11316 Venice Blvd
- 3654 Tuller Ave
- 3734 Sawtelle Blvd
- 3901 Tilden Ave
- 3940 Sepulveda Blvd
- 3853 Bentley Ave Unit 1
- 3813 Prospect Ave
- 3760 Military Ave
- 3774 Tuller Ave Unit 3774
- 4044 Huron Ave Unit A
- 3757 Veteran Ave
- 3974 Sawtelle Blvd Unit 5
- 3808 College Ave Unit 3
- 3808 College Ave Unit 6
- 3735 Veteran Ave Unit Front Unit
- 3700 S Sepulveda Blvd
- 3744 Veteran Ave Unit 5
- 4125 Huron Ave
- 3640 S Sepulveda Blvd Unit FL3-ID85
- 3640 S Sepulveda Blvd Unit FL3-ID109
- 3722 Sawtelle Blvd Unit 7
- 3666 Greenfield Ave Unit 4
- 10944 Aletta Ave
