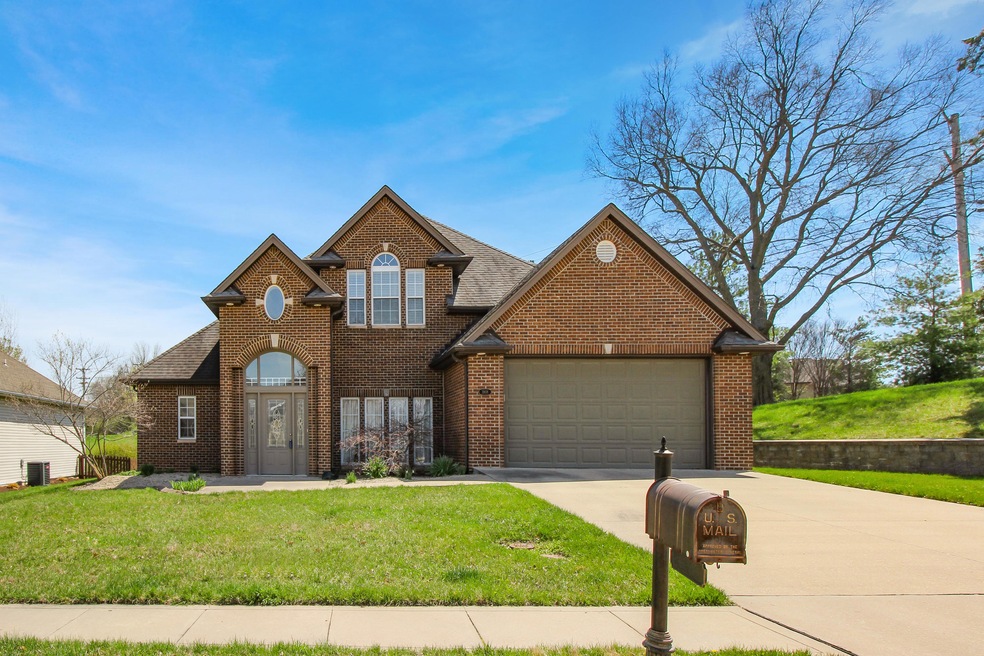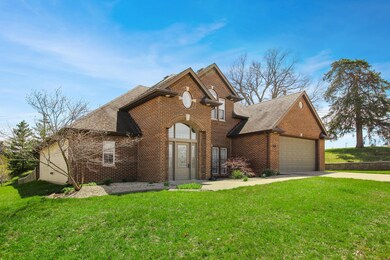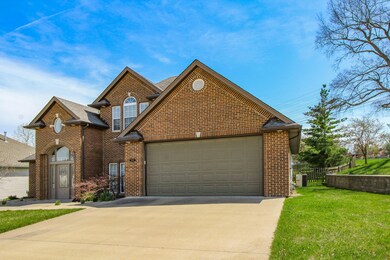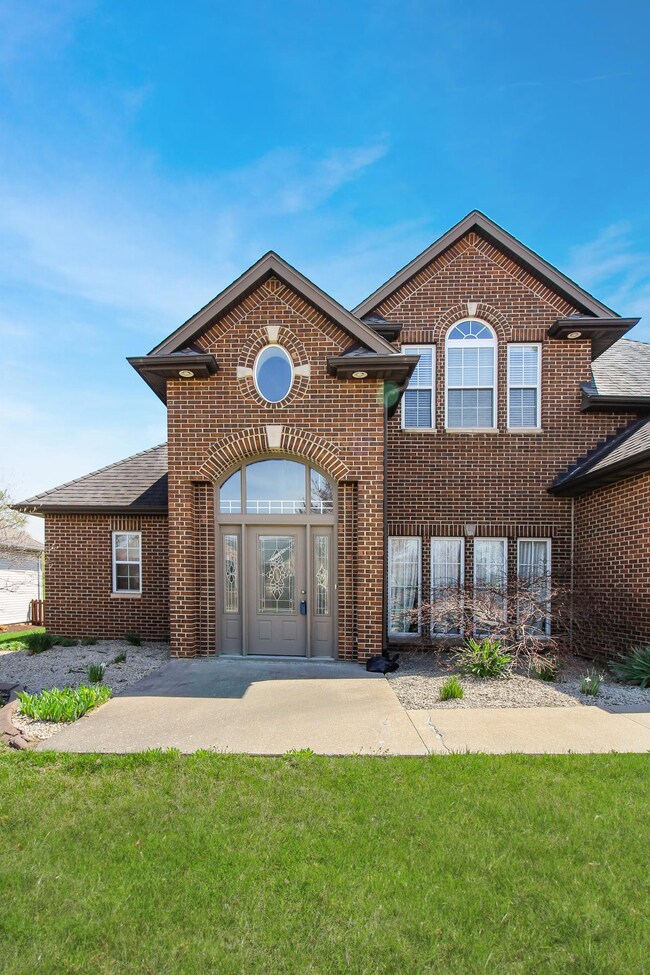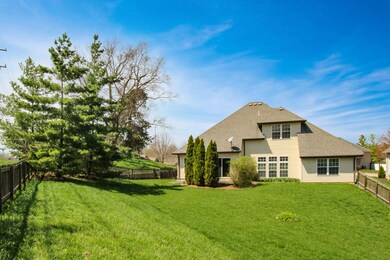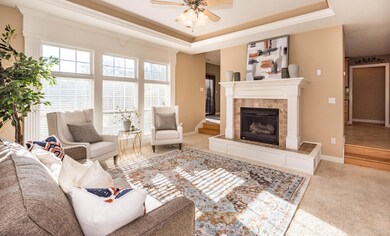
3908 Creekfront Way Columbia, MO 65203
Highlights
- Hearth Room
- Traditional Architecture
- Breakfast Room
- Mill Creek Elementary School Rated A-
- Main Floor Primary Bedroom
- Front Porch
About This Home
As of July 2024Lovely home with a great flow for entertaining. Breakfast area has sitting room or a terrific place for plants with the sunlight streaming in. Well thought out kitchen with under cabinet lighting and many work centers for several cooks or several projects going at the same time. Kitchen also offers a nice coffee alcove right by the frig. Half bath off the garage hallway and kitchen with a shut off laundry room so you don't have to have all your laundry up to have a dinner party. The master suite offers a bonus area for work out equipment, office or reading nook plus 2 walk in closets. Upstairs has a nice loft area outside the bedrooms that have a jack n jill bath set up. Both secondary bedrooms offer walk in closets. The fenced yard is a great place for children or pets to run free.
Last Agent to Sell the Property
Denise Payne
Weichert, Realtors - First Tier License #2004007456 Listed on: 09/29/2018
Home Details
Home Type
- Single Family
Est. Annual Taxes
- $2,986
Year Built
- Built in 2004
Lot Details
- Lot Dimensions are 169 x 212
- West Facing Home
- Wood Fence
- Back Yard Fenced
HOA Fees
- $42 Monthly HOA Fees
Parking
- 2 Car Attached Garage
- Garage Door Opener
- Driveway
Home Design
- Traditional Architecture
- Brick Veneer
- Concrete Foundation
- Slab Foundation
- Poured Concrete
- Composition Roof
Interior Spaces
- 2,238 Sq Ft Home
- Paddle Fans
- Circulating Fireplace
- Screen For Fireplace
- Gas Fireplace
- Vinyl Clad Windows
- Window Treatments
- Living Room with Fireplace
- Breakfast Room
- Formal Dining Room
- Fire and Smoke Detector
Kitchen
- Hearth Room
- Eat-In Kitchen
- Electric Range
- Microwave
- Dishwasher
- Kitchen Island
- Laminate Countertops
- Disposal
Flooring
- Carpet
- Tile
Bedrooms and Bathrooms
- 3 Bedrooms
- Primary Bedroom on Main
- Split Bedroom Floorplan
- Walk-In Closet
- Shower Only
Laundry
- Laundry on main level
- Washer and Dryer Hookup
Outdoor Features
- Patio
- Front Porch
Schools
- Mill Creek Elementary School
- Gentry Middle School
- Rock Bridge High School
Utilities
- Forced Air Heating and Cooling System
- Heating System Uses Natural Gas
- Cable TV Available
Community Details
- Spring Creek Subdivision
Listing and Financial Details
- Assessor Parcel Number 1680100070760001
Ownership History
Purchase Details
Home Financials for this Owner
Home Financials are based on the most recent Mortgage that was taken out on this home.Purchase Details
Home Financials for this Owner
Home Financials are based on the most recent Mortgage that was taken out on this home.Purchase Details
Purchase Details
Home Financials for this Owner
Home Financials are based on the most recent Mortgage that was taken out on this home.Purchase Details
Similar Homes in Columbia, MO
Home Values in the Area
Average Home Value in this Area
Purchase History
| Date | Type | Sale Price | Title Company |
|---|---|---|---|
| Warranty Deed | -- | Boone Central Title | |
| Warranty Deed | -- | Boone Central Title Company | |
| Interfamily Deed Transfer | -- | None Available | |
| Warranty Deed | -- | Boone Central Title Company | |
| Warranty Deed | -- | None Available |
Mortgage History
| Date | Status | Loan Amount | Loan Type |
|---|---|---|---|
| Open | $394,250 | New Conventional | |
| Previous Owner | $250,350 | New Conventional | |
| Previous Owner | $259,000 | Adjustable Rate Mortgage/ARM | |
| Previous Owner | $212,600 | New Conventional | |
| Previous Owner | $215,397 | FHA |
Property History
| Date | Event | Price | Change | Sq Ft Price |
|---|---|---|---|---|
| 07/17/2024 07/17/24 | Sold | -- | -- | -- |
| 06/06/2024 06/06/24 | Pending | -- | -- | -- |
| 05/29/2024 05/29/24 | For Sale | $415,000 | +43.2% | $182 / Sq Ft |
| 05/31/2019 05/31/19 | Sold | -- | -- | -- |
| 04/15/2019 04/15/19 | Pending | -- | -- | -- |
| 09/27/2018 09/27/18 | For Sale | $289,900 | -- | $130 / Sq Ft |
Tax History Compared to Growth
Tax History
| Year | Tax Paid | Tax Assessment Tax Assessment Total Assessment is a certain percentage of the fair market value that is determined by local assessors to be the total taxable value of land and additions on the property. | Land | Improvement |
|---|---|---|---|---|
| 2024 | $2,956 | $43,814 | $7,885 | $35,929 |
| 2023 | $2,931 | $43,814 | $7,885 | $35,929 |
| 2022 | $2,815 | $42,123 | $7,885 | $34,238 |
| 2021 | $2,821 | $42,123 | $7,885 | $34,238 |
| 2020 | $3,002 | $42,123 | $7,885 | $34,238 |
| 2019 | $3,002 | $42,123 | $7,885 | $34,238 |
| 2018 | $3,023 | $0 | $0 | $0 |
| 2017 | $2,986 | $42,123 | $7,885 | $34,238 |
| 2016 | $2,981 | $42,123 | $7,885 | $34,238 |
| 2015 | $2,738 | $42,123 | $7,885 | $34,238 |
| 2014 | $2,747 | $42,123 | $7,885 | $34,238 |
Agents Affiliated with this Home
-
Natasha Lamonda

Seller's Agent in 2024
Natasha Lamonda
RE/MAX
(573) 256-3117
172 Total Sales
-
Bailey Langworthy

Buyer's Agent in 2024
Bailey Langworthy
Ozark Realty
(573) 348-2781
131 Total Sales
-
D
Seller's Agent in 2019
Denise Payne
Weichert, Realtors - First Tier
-
David Lewis
D
Seller Co-Listing Agent in 2019
David Lewis
Weichert, Realtors - House of Brokers
(573) 999-6199
212 Total Sales
-
Sean Moore

Buyer's Agent in 2019
Sean Moore
RE/MAX
(573) 424-7420
720 Total Sales
-
c
Buyer's Agent in 2019
cbor.rets.510000882
cbor.rets.RETS_OFFICE
Map
Source: Columbia Board of REALTORS®
MLS Number: 381121
APN: 16-801-00-07-076-00-01
- 3903 Foxcreek Way
- 4210 Granite Springs Dr
- 4308 Silver Valley Dr
- 0 Granite Springs Dr Unit 415195
- 4103 Weston Dr
- LOT 222 Copperstone Creek Dr
- 4521 Vecchi Ln
- 4424 Vecchi Ln
- 4521 W Bellview Dr
- 4423 Vecchi Ln
- 4415 Vecchi Ln
- 4419 Vecchi Ln
- 4505 Vecchi Ln
- 4517 Vecchi Ln
- 3202 S Rodeo Dr
- 3107 Lake Town Dr
- 4519 W Country Hill Dr
- 4011 Curt Dr
- 3002 Trailside Dr
- 4004 Brentwood Dr
