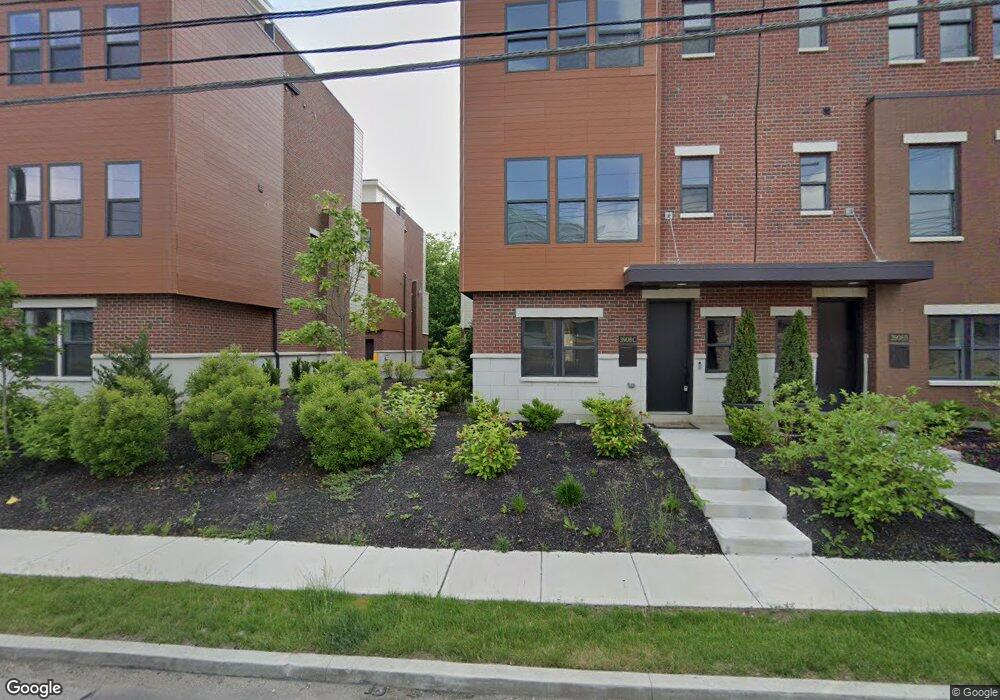3908 Edwards Rd Unit B Cincinnati, OH 45209
3
Beds
4
Baths
2,239
Sq Ft
871
Sq Ft Lot
About This Home
This home is located at 3908 Edwards Rd Unit B, Cincinnati, OH 45209. 3908 Edwards Rd Unit B is a home located in Hamilton County with nearby schools including Withrow University High School, Clark Montessori High School, and Shroder High School.
Create a Home Valuation Report for This Property
The Home Valuation Report is an in-depth analysis detailing your home's value as well as a comparison with similar homes in the area
Home Values in the Area
Average Home Value in this Area
Tax History Compared to Growth
Map
Nearby Homes
- 3912 Edwards Rd
- 2802 Hyde Park Ave
- 2724 Markbreit Ave
- 2718 Minot Ave
- 3935 Eileen Dr
- 2725 Alberts Ct
- 2853 Markbreit Ave
- 2604 Melrose Ave
- 2803 Madison Rd
- 3720 Michigan Ave
- 3742 Woodland Ave
- 4223 Millsbrae Ave
- 2726 Ida Ave
- 3746 Andrew Ave
- 3733 Andrew Ave
- 3847 Drake Ave
- 2899 Romana Place
- 2897 Romana Place
- 2905 Romana Place
- 3716 Woodland Ave
- 3908 Edwards Rd Unit 5
- 3908 Edwards Rd Unit 4
- 3908 Edwards Rd Unit 3
- 3908 Edwards Rd Unit 2
- 3908 Edwards Rd Unit 7
- 3908 Edwards Rd Unit 6
- 3908 Edwards Rd Unit 1
- 3910 Edwards Rd
- 3910 Edwards Rd Unit 9
- 3904 Edwards Rd
- 3904 Edwards Rd Unit 7
- 3904 Edwards Rd Unit 6
- 3904 Edwards Rd Unit 5
- 3904 Edwards Rd Unit 4
- 3904 Edwards Rd Unit 3
- 3904 Edwards Rd Unit 2
- 3904 Edwards Rd Unit 1
- 3912 Edwards Rd Unit D
- 3912 Edwards Rd Unit 8
- 3906 Edwards Rd Unit D
