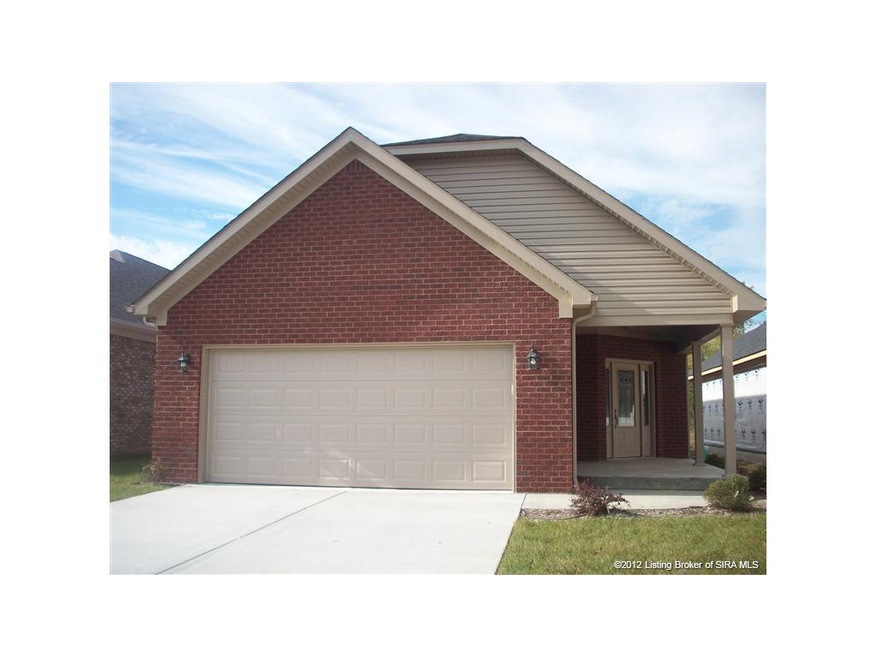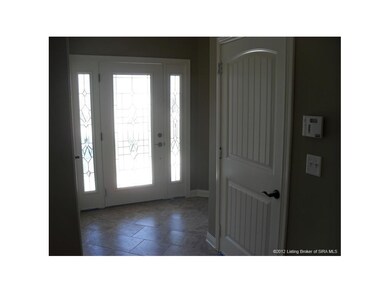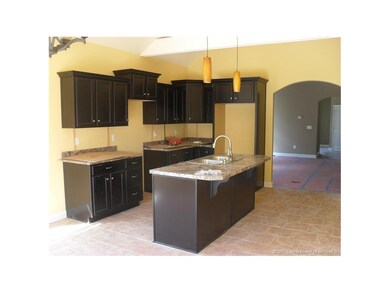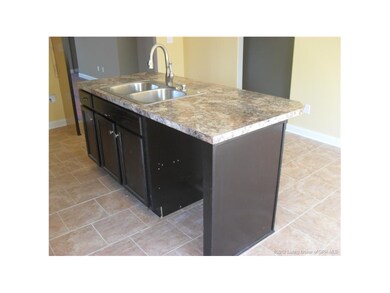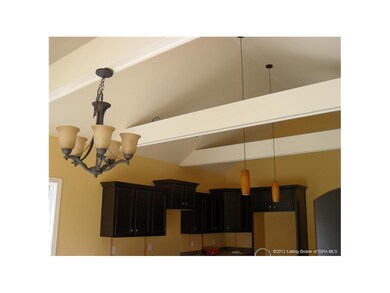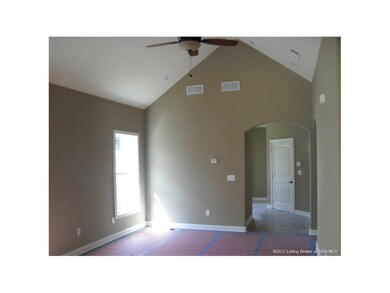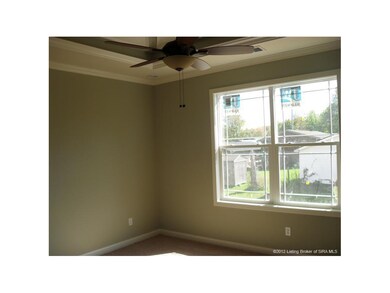
3908 Franklin St New Albany, IN 47150
Highlights
- Newly Remodeled
- Open Floorplan
- Covered patio or porch
- Grant Line School Rated A
- Cathedral Ceiling
- 3-minute walk to Herman Collier Park
About This Home
As of March 2019INFINITY HOMES & DEVELOPMENT did it again! Luxury Meets Affordability at an unheard of price. The FRESH PRINCE floor plan is a 3BR/2 Full bath all brick 2 car garage home. With over 1500 sq. ft. every room has enough space for your decorating preferences. Living room flooring is engineered laminate designed to look like hardwood. Eat your meals at the kitchen ISLAND BREAKFAST BAR or in the DINING AREA. Both have CERAMIC TILING as do both baths and utility/mud room. Your kitchen will be fully functional; STOVE, REFRIGERATOR, MICROWAVE, & DISHWASHER will be there for you. Relax on the COVERED BACK PORCH. A new construction home like this is hard to find in this price range. One owner is a licensed real estate agent. Taxes have not been determined at this time since it is new construction. ESTIMATED COMPLETION END OF OCTOBER.
Last Agent to Sell the Property
Keller Williams Realty Louisville East License #RB14035280 Listed on: 08/20/2012

Last Buyer's Agent
Keller Williams Realty Louisville East License #RB14035280 Listed on: 08/20/2012

Home Details
Home Type
- Single Family
Est. Annual Taxes
- $1,577
Year Built
- Built in 2012 | Newly Remodeled
Lot Details
- 0.29 Acre Lot
- Landscaped
Parking
- 2 Car Attached Garage
- Front Facing Garage
- Garage Door Opener
- Driveway
Home Design
- Slab Foundation
- Frame Construction
Interior Spaces
- 1,519 Sq Ft Home
- 1-Story Property
- Open Floorplan
- Cathedral Ceiling
- Ceiling Fan
- Thermal Windows
- Window Screens
- First Floor Utility Room
Kitchen
- Eat-In Kitchen
- Breakfast Bar
- Oven or Range
- Microwave
- Dishwasher
- Kitchen Island
- Disposal
Bedrooms and Bathrooms
- 3 Bedrooms
- 2 Full Bathrooms
- Garden Bath
Outdoor Features
- Covered patio or porch
Utilities
- Central Air
- Heat Pump System
- Electric Water Heater
- Cable TV Available
Listing and Financial Details
- Assessor Parcel Number 220508400380000007
Ownership History
Purchase Details
Home Financials for this Owner
Home Financials are based on the most recent Mortgage that was taken out on this home.Purchase Details
Home Financials for this Owner
Home Financials are based on the most recent Mortgage that was taken out on this home.Purchase Details
Purchase Details
Purchase Details
Purchase Details
Similar Homes in New Albany, IN
Home Values in the Area
Average Home Value in this Area
Purchase History
| Date | Type | Sale Price | Title Company |
|---|---|---|---|
| Warranty Deed | -- | None Available | |
| Deed | $135,000 | -- | |
| Contract Of Sale | $132,900 | None Available | |
| Warranty Deed | -- | None Available | |
| Quit Claim Deed | -- | None Available | |
| Quit Claim Deed | -- | None Available | |
| Warranty Deed | -- | None Available |
Mortgage History
| Date | Status | Loan Amount | Loan Type |
|---|---|---|---|
| Open | $167,064 | FHA | |
| Closed | $168,306 | FHA | |
| Closed | $167,902 | FHA | |
| Previous Owner | $129,222 | FHA |
Property History
| Date | Event | Price | Change | Sq Ft Price |
|---|---|---|---|---|
| 03/15/2019 03/15/19 | Sold | $171,000 | +2.2% | $108 / Sq Ft |
| 01/28/2019 01/28/19 | Pending | -- | -- | -- |
| 01/23/2019 01/23/19 | For Sale | $167,250 | +23.9% | $106 / Sq Ft |
| 01/18/2013 01/18/13 | Sold | $135,000 | -5.5% | $89 / Sq Ft |
| 12/21/2012 12/21/12 | Pending | -- | -- | -- |
| 08/20/2012 08/20/12 | For Sale | $142,900 | -- | $94 / Sq Ft |
Tax History Compared to Growth
Tax History
| Year | Tax Paid | Tax Assessment Tax Assessment Total Assessment is a certain percentage of the fair market value that is determined by local assessors to be the total taxable value of land and additions on the property. | Land | Improvement |
|---|---|---|---|---|
| 2024 | $1,577 | $235,600 | $20,600 | $215,000 |
| 2023 | $1,577 | $218,300 | $20,600 | $197,700 |
| 2022 | $1,506 | $204,200 | $20,600 | $183,600 |
| 2021 | $1,217 | $174,900 | $20,600 | $154,300 |
| 2020 | $1,123 | $165,000 | $20,600 | $144,400 |
| 2019 | $1,207 | $178,200 | $20,600 | $157,600 |
| 2018 | $989 | $157,200 | $20,600 | $136,600 |
| 2017 | $862 | $134,700 | $20,600 | $114,100 |
| 2016 | $796 | $134,700 | $20,600 | $114,100 |
| 2014 | $751 | $120,300 | $20,600 | $99,700 |
| 2013 | -- | $127,500 | $20,600 | $106,900 |
Agents Affiliated with this Home
-
William Kramer

Seller's Agent in 2019
William Kramer
JPAR Aspire
(502) 475-3968
3 in this area
41 Total Sales
-
Victoria Johns

Buyer's Agent in 2019
Victoria Johns
Green Tree Real Estate Services
(502) 810-7464
51 in this area
279 Total Sales
-
Michelle Warford

Seller's Agent in 2013
Michelle Warford
Keller Williams Realty Louisville East
(812) 989-2870
7 in this area
82 Total Sales
Map
Source: Southern Indiana REALTORS® Association
MLS Number: 201205842
APN: 22-05-08-400-380.000-007
- 3920 Horne Ave
- 3924 Anderson Ave
- 3924 Anderson Ave
- 3924 Anderson Ave
- 3922 Anderson Ave
- 3920 Anderson Ave
- 3918 Anderson Ave
- 3613 Linnert Way
- 3610 Mason Trail
- 3507 Saint Joseph Ct
- 4020 Lucy Dr
- 4414 Grant Line Rd
- 4007 Fields Ln
- 3907 Kyra Cir
- 4704 Scotch Pine Dr Unit 122
- 3903 Rainbow Dr
- 4724 Black Pine Blvd Unit 73
- 204 White Pine Blvd Unit 58
- 211 Pine Cone Dr Unit 184
- 4221 Glenbrook E
