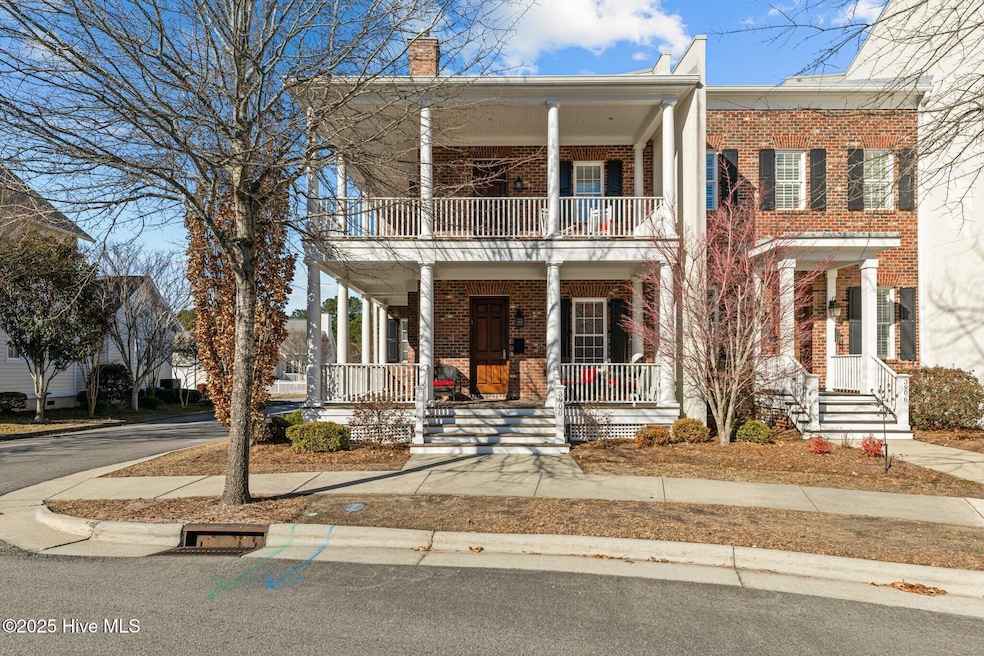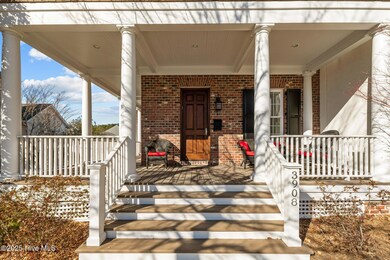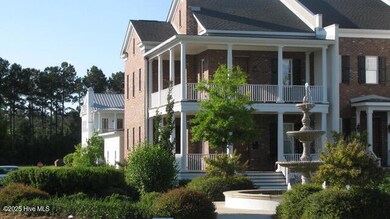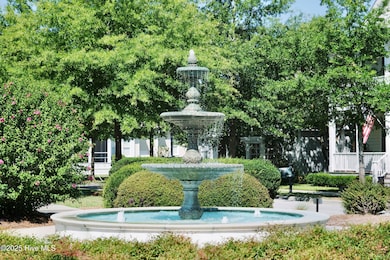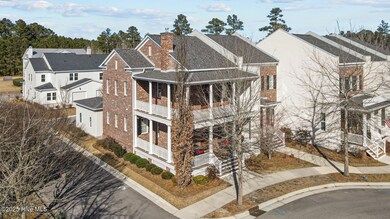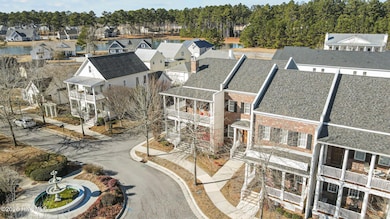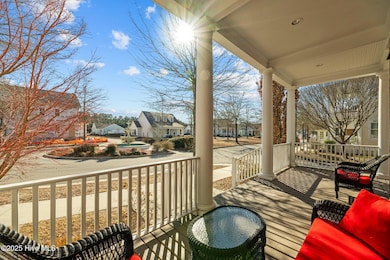
3908 Harkers Way New Bern, NC 28562
Estimated payment $2,760/month
Highlights
- Golf Course Community
- Fitness Center
- Deck
- Creekside Elementary School Rated A-
- Clubhouse
- Wood Flooring
About This Home
Southern Architectural details can be found in this Luxury Townhome in Carolina Colours! Immediately you will notice that this townhouse features the only double level wrap around veranda with incredible views of the Carolina Colours fountain. As you enter through the 8' solid wood front door into this pristine home, you step into an inviting family room with beautiful hardwood floors, 10' ceilings, and living room views of the fountain and gazebo common's area. The kitchen has granite countertops with stainless steel appliances and plenty of cabinets and counter top space. The spacious master suite has an awesome walk in shower, walk in closet and its own wrap around balcony for you to enjoy! There is a private driveway and garage located behind the home, just steps away from the back porch. Part of the charm of this townhouse is that it's part of the Carolina Common's neighborhood. It is just a short walk to the gazebo overlooking Carolina Lake where you can enjoy some amazing sunsets! Be sure to check out the pool, tennis courts, pickle-ball courts, spectacular pavilion, and workout facility; all of these amenities are included in your HOA. Outside lawn care is included with your Townhome HOA. This unique, outstanding home won't last long, so call me today for more details!
Townhouse Details
Home Type
- Townhome
Est. Annual Taxes
- $2,358
Year Built
- Built in 2007
Lot Details
- 3,049 Sq Ft Lot
HOA Fees
- $152 Monthly HOA Fees
Home Design
- Brick Exterior Construction
- Wood Frame Construction
- Architectural Shingle Roof
- Stick Built Home
- Composite Building Materials
Interior Spaces
- 2,020 Sq Ft Home
- 2-Story Property
- Ceiling height of 9 feet or more
- Ceiling Fan
- 1 Fireplace
- Blinds
- Combination Dining and Living Room
- Crawl Space
- Partially Finished Attic
Kitchen
- Stove
- Built-In Microwave
- Dishwasher
- Kitchen Island
- Disposal
Flooring
- Wood
- Carpet
- Tile
Bedrooms and Bathrooms
- 3 Bedrooms
- Walk-In Closet
- Walk-in Shower
Laundry
- Laundry Room
- Dryer
- Washer
Home Security
Parking
- 1 Car Detached Garage
- Driveway
- On-Street Parking
Outdoor Features
- Balcony
- Deck
- Wrap Around Porch
Schools
- Creekside Elementary School
- Grover C.Fields Middle School
- New Bern High School
Utilities
- Central Air
- Heat Pump System
- Electric Water Heater
- Municipal Trash
Listing and Financial Details
- Tax Lot TH-10
- Assessor Parcel Number 7-104-13-Th-10
Community Details
Overview
- Carolina Colours Poa, Phone Number (252) 772-7022
- Secondary HOA Phone (770) 842-0508
- Carolina Colours Subdivision
- Maintained Community
Amenities
- Restaurant
- Clubhouse
Recreation
- Golf Course Community
- Golf Course Membership Available
- Tennis Courts
- Pickleball Courts
- Community Playground
- Fitness Center
- Community Pool
- Dog Park
Security
- Fire and Smoke Detector
Map
Home Values in the Area
Average Home Value in this Area
Tax History
| Year | Tax Paid | Tax Assessment Tax Assessment Total Assessment is a certain percentage of the fair market value that is determined by local assessors to be the total taxable value of land and additions on the property. | Land | Improvement |
|---|---|---|---|---|
| 2024 | $2,418 | $285,920 | $28,000 | $257,920 |
| 2023 | $2,066 | $285,920 | $28,000 | $257,920 |
| 2022 | $2,066 | $192,493 | $28,000 | $164,493 |
| 2021 | $0 | $192,493 | $28,000 | $164,493 |
| 2020 | $2,046 | $192,493 | $28,000 | $164,493 |
| 2019 | $2,046 | $192,493 | $28,000 | $164,493 |
| 2018 | $0 | $192,493 | $28,000 | $164,493 |
| 2017 | $1,960 | $192,493 | $28,000 | $164,493 |
| 2016 | $1,960 | $241,130 | $35,000 | $206,130 |
| 2015 | $2,152 | $241,130 | $35,000 | $206,130 |
| 2014 | -- | $241,130 | $35,000 | $206,130 |
Property History
| Date | Event | Price | Change | Sq Ft Price |
|---|---|---|---|---|
| 04/08/2025 04/08/25 | Pending | -- | -- | -- |
| 03/28/2025 03/28/25 | Price Changed | $434,900 | -2.2% | $215 / Sq Ft |
| 01/16/2025 01/16/25 | For Sale | $444,900 | +127.6% | $220 / Sq Ft |
| 08/05/2014 08/05/14 | Sold | $195,500 | -2.2% | $98 / Sq Ft |
| 05/30/2014 05/30/14 | Pending | -- | -- | -- |
| 02/20/2014 02/20/14 | For Sale | $199,900 | +4.4% | $100 / Sq Ft |
| 08/03/2012 08/03/12 | Sold | $191,500 | -16.0% | $99 / Sq Ft |
| 07/11/2012 07/11/12 | Pending | -- | -- | -- |
| 07/20/2011 07/20/11 | For Sale | $228,000 | -- | $118 / Sq Ft |
Deed History
| Date | Type | Sale Price | Title Company |
|---|---|---|---|
| Interfamily Deed Transfer | -- | None Available | |
| Deed | $195,500 | -- | |
| Special Warranty Deed | $191,500 | None Available | |
| Trustee Deed | $1,521,500 | None Available |
Mortgage History
| Date | Status | Loan Amount | Loan Type |
|---|---|---|---|
| Previous Owner | $18,900 | Unknown | |
| Previous Owner | $153,200 | New Conventional |
Similar Homes in New Bern, NC
Source: Hive MLS
MLS Number: 100481974
APN: 7-104-13-TH-10
- 3907 Reunion Pointe Ln
- 3904 Reunion Pointe Ln
- 3902 Reunion Pointe Ln
- 4042 Reunion Pointe Ln
- 4067 Reunion Pointe Ln
- 4030 Reunion Pointe Ln
- 1024 Brighton Dr
- 1017 Brighton Dr
- 1002 Exter Place
- 1006 Exeter Place
- 1009 Brighton Dr
- 1007 Exeter Place
- 2000 Brighton Dr
- 1009 Aston Way
- 2018 Brighton Dr
- 2001 Brighton Dr
- 1006 Brighton Dr
- 1018 Brighton Dr
- 1002 Brighton Dr
- 3244 Austin Ave
